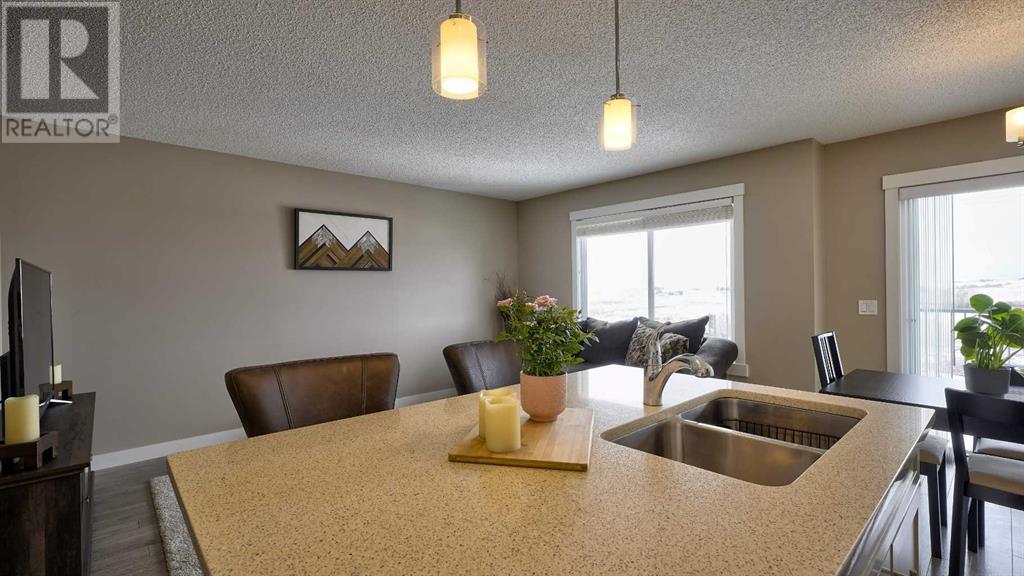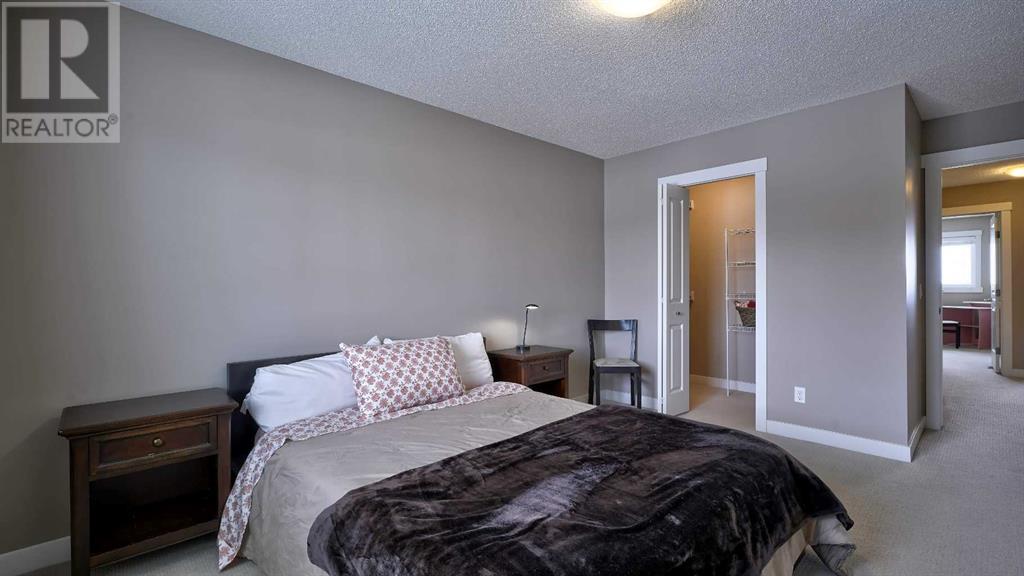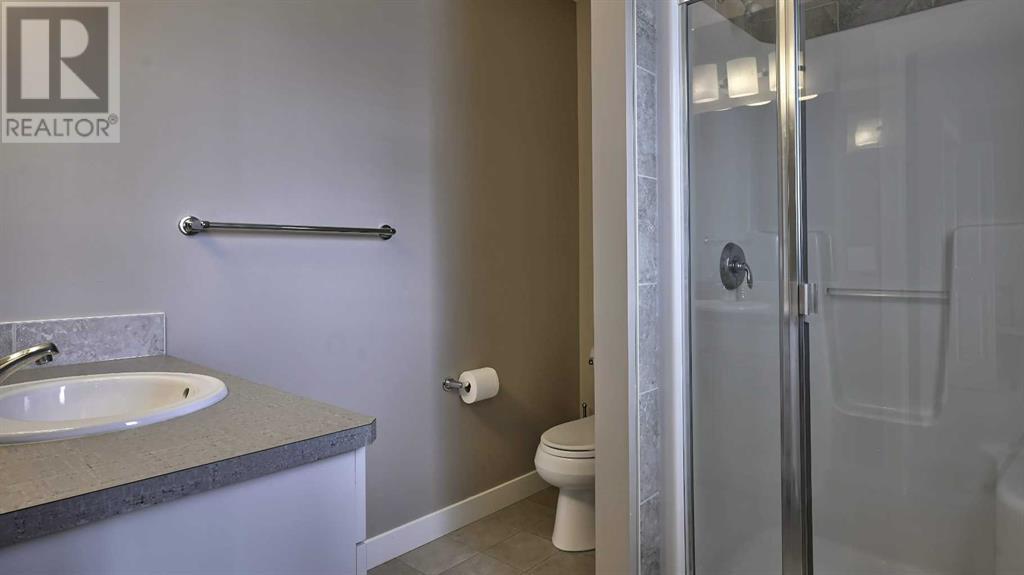291 Sunrise View Cochrane, Alberta T4C 0Z7
$519,900
Enjoy the beauty of nature right from your backyard, with breathtaking views of the Rocky Mountains and stunning evening sunsets. Located within easy reach of invigorating hiking and biking trails, this home is perfect for outdoor enthusiasts.Featuring 3 bedrooms and 2.5 bathrooms, this spacious home is designed for comfortable family living. The generous master suite includes a walk-in closet and a private ensuite for added convenience. The top-floor laundry room offers unmatched practicality for daily routines.The bright and open great room creates an inviting space for both relaxation and entertaining. The well-designed kitchen has a large island, ample counter and cupboard space, and a corner pantry. The adjacent dining area is perfect for hosting dinner parties, with easy access to the deck for evening gatherings.The walk-out lower level remains undeveloped, offering a blank canvas for your creative vision. A single attached garage provides protection for your vehicle from the elements.All appliances and window coverings are included, and the home is vacant and ready for quick possession! (id:51438)
Open House
This property has open houses!
12:00 pm
Ends at:3:00 pm
12:00 pm
Ends at:3:00 pm
Property Details
| MLS® Number | A2207787 |
| Property Type | Single Family |
| Community Name | Sunset Ridge |
| Features | Parking |
| Parking Space Total | 2 |
| Plan | 1411831 |
| Structure | Deck |
Building
| Bathroom Total | 3 |
| Bedrooms Above Ground | 3 |
| Bedrooms Total | 3 |
| Appliances | Refrigerator, Dishwasher, Stove, Microwave Range Hood Combo, Window Coverings, Washer & Dryer |
| Basement Development | Unfinished |
| Basement Type | Full (unfinished) |
| Constructed Date | 2015 |
| Construction Material | Wood Frame |
| Construction Style Attachment | Semi-detached |
| Cooling Type | None |
| Flooring Type | Carpeted, Laminate, Vinyl |
| Foundation Type | Poured Concrete |
| Half Bath Total | 1 |
| Heating Fuel | Natural Gas |
| Heating Type | Central Heating |
| Stories Total | 2 |
| Size Interior | 1,237 Ft2 |
| Total Finished Area | 1237.48 Sqft |
| Type | Duplex |
Parking
| Attached Garage | 1 |
Land
| Acreage | No |
| Fence Type | Fence |
| Size Frontage | 7.5 M |
| Size Irregular | 287.13 |
| Size Total | 287.13 M2|0-4,050 Sqft |
| Size Total Text | 287.13 M2|0-4,050 Sqft |
| Zoning Description | R-mx |
Rooms
| Level | Type | Length | Width | Dimensions |
|---|---|---|---|---|
| Second Level | 3pc Bathroom | 7.83 Ft x 7.25 Ft | ||
| Second Level | 4pc Bathroom | 8.00 Ft x 4.92 Ft | ||
| Second Level | Bedroom | 12.67 Ft x 9.50 Ft | ||
| Second Level | Bedroom | 12.67 Ft x 9.42 Ft | ||
| Second Level | Primary Bedroom | 17.58 Ft x 11.17 Ft | ||
| Main Level | 2pc Bathroom | 5.58 Ft x 4.83 Ft | ||
| Main Level | Dining Room | 8.83 Ft x 8.08 Ft | ||
| Main Level | Foyer | 11.50 Ft x 4.83 Ft | ||
| Main Level | Kitchen | 11.33 Ft x 8.58 Ft | ||
| Main Level | Living Room | 15.33 Ft x 11.17 Ft |
https://www.realtor.ca/real-estate/28114819/291-sunrise-view-cochrane-sunset-ridge
Contact Us
Contact us for more information




























