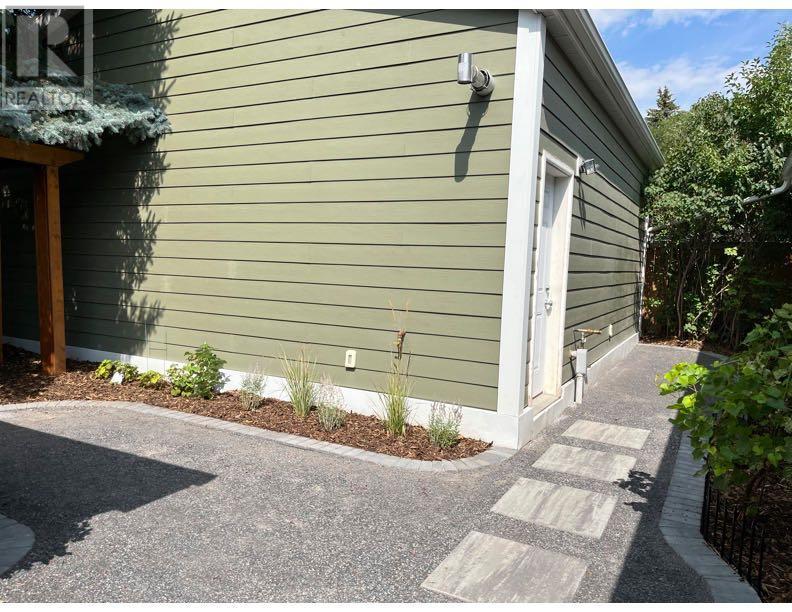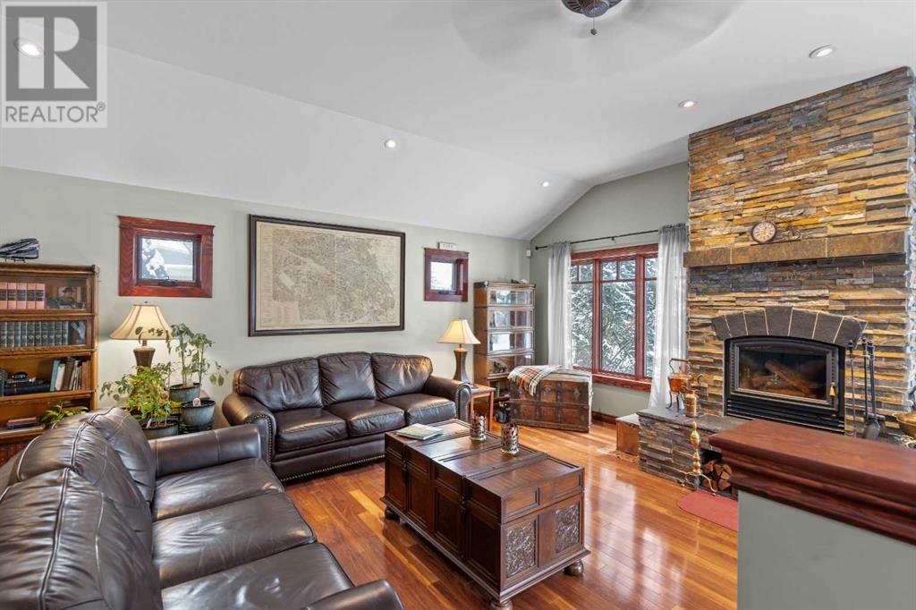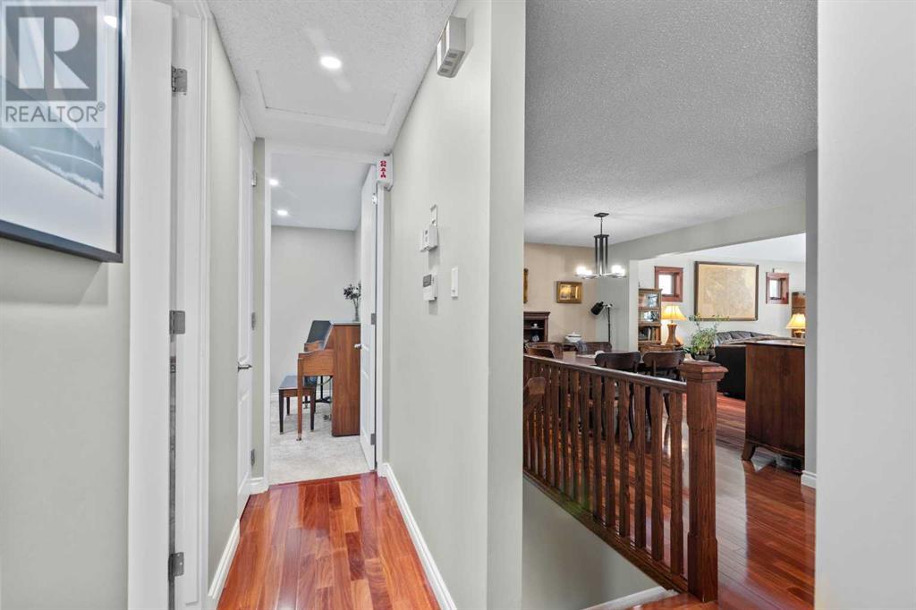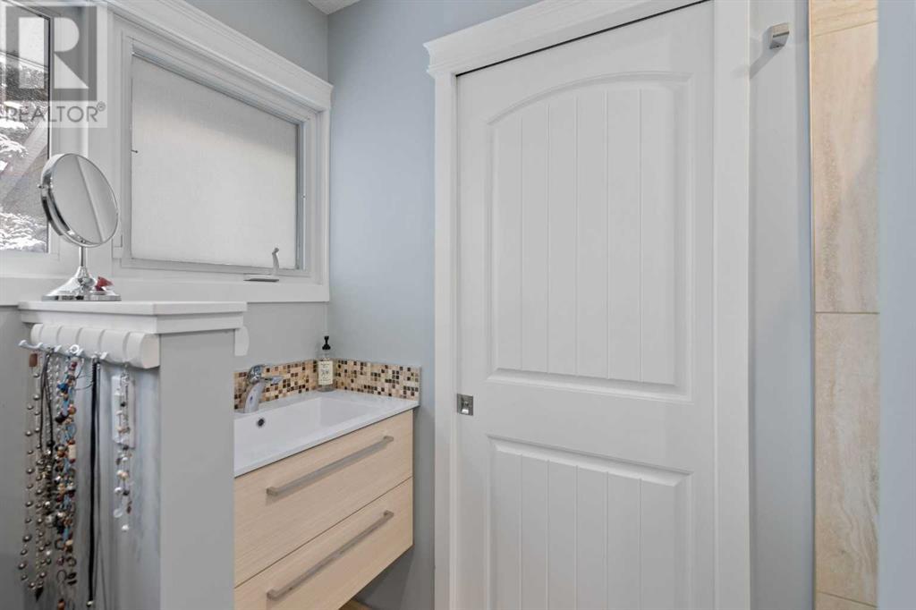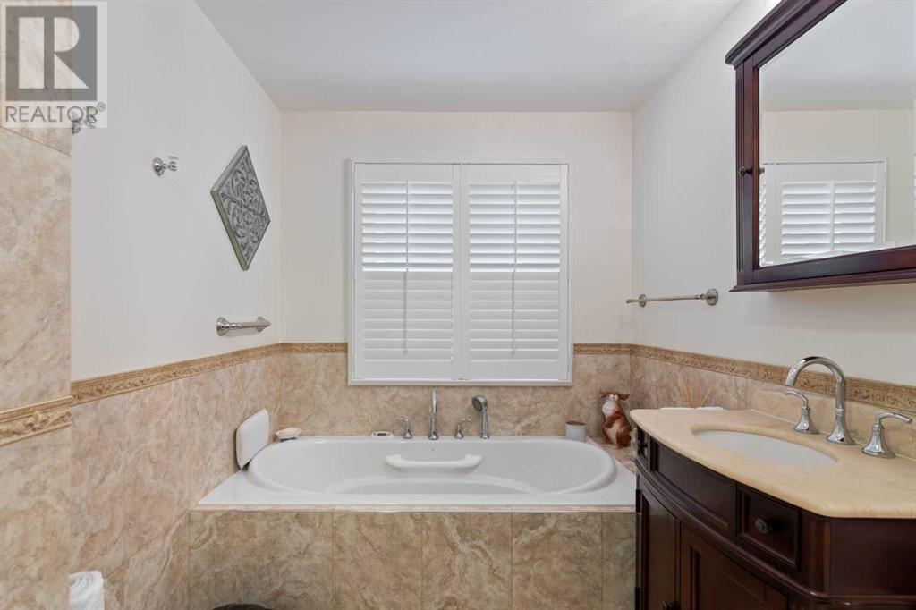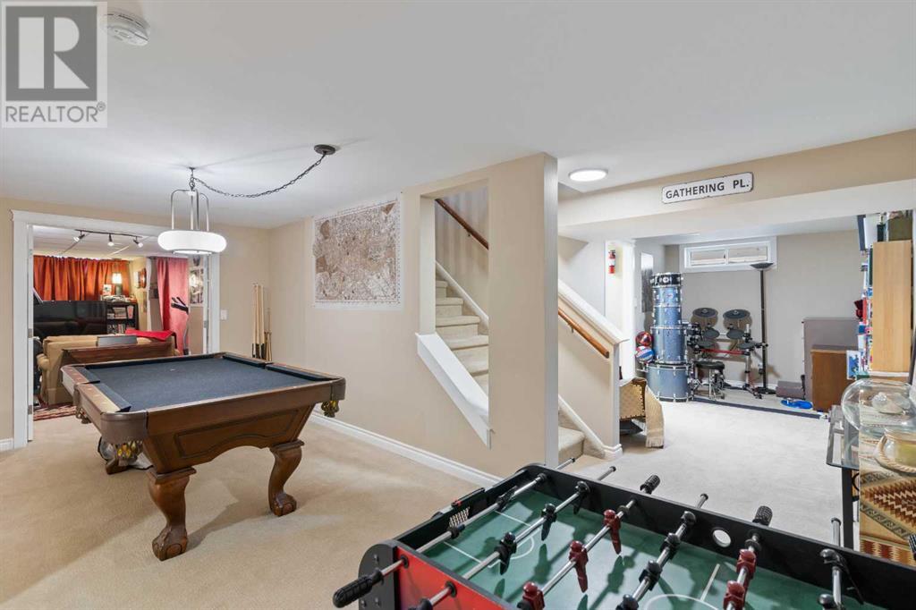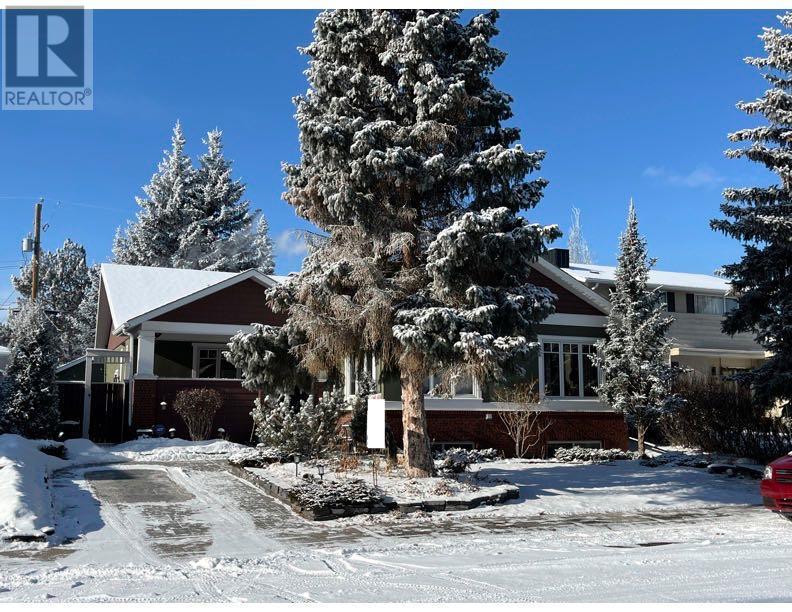4 Bedroom
3 Bathroom
1,594 ft2
Bungalow
Fireplace
Central Air Conditioning
Other, Radiant Heat, In Floor Heating
Landscaped
$1,224,950
This lovely 2-bedroom-up/2-bedroom-down home with a hardscaped back yard is perfect for families with teenage kids or for empty nesters looking for elbow room. This home is LOADED with all the bells and whistles from Central Air with Hospital-Grade Air Purification system, Instant Hot Water, Exterior Overhead Exterior Heaters, Two Garages with Car Lift, Lux Windows & Front Door, Reverse Osmosis Drinking Water Filtration, Heated Floors and Vacuflo system. Centrally located in the Prestigious and Highly Desired neighborhood of Lakeview, near schools, shopping, and Glenmore Park, is this attractive almost 1600 sq ft Craftsman Style Bungalow. With almost 3000 sq ft of living area, including substantial utility/storage//laundry space, what more could you want in your next home! Enjoy the sunrise waking up with a coffee on your front covered verandah with stone tile flooring and overhead heater, overlooking the stamped concrete front drive and tasteful landscaping that showcases an established perennial garden with flowering plants continuous from early May through to October. The private back yard is fully fenced & landscaped with crushed slate and mulched plant beds. With multiple gathering/seating areas including a pergola with overhead heater, this is a great space to unwind. Off the back alley you get Two Garages, an Original Single (which could be removed for added backyard space) and a Newer Oversized Double with Vaulted Ceiling, Furnace and a Car Lift, plus plenty of outdoor storage including Two Sheds. Upon entering this Four Bedroom, Three Bath Bungalow, you will notice the Great Room features vaulted ceilings, a stacked slate surround wood burning Heatalator Fireplace, and Santos Mahogany Hardwood Floors in living room, dining room and back hall. The GOURMET KITCHEN offers Granite countertops with island, raised breakfast bar, two sinks, Maple Cabinetry by Superior Cabinets, appliance garage and multiple sliding shelves and pull-outs. The Kitchen also include s all High-End Appliances. The Four spacious bedrooms and Three bathrooms including a spacious main floor 4-piece family bathroom with Bain-Ultra Bubble-Tub, large shower with surround-spray, and heated porcelain tiled floors, 3-piece Ensuite with tiled floors and shower and an additional 3-piece bathroom in the basement, make this a Fantastic Family Home. The Basement is completed with a Recreation room, cozy Media Room with acoustic ceiling tiles for superior sound absorption, and Utility/Storage/Laundry that is partially finished space with stacked LG washer/dryer, laundry sink and one-way sewer backflow. Come view this one before its gone! (id:51438)
Property Details
|
MLS® Number
|
A2191017 |
|
Property Type
|
Single Family |
|
Neigbourhood
|
Lakeview |
|
Community Name
|
Lakeview |
|
Amenities Near By
|
Golf Course, Park, Playground, Recreation Nearby, Schools, Shopping, Water Nearby |
|
Community Features
|
Golf Course Development, Lake Privileges, Fishing |
|
Features
|
Back Lane |
|
Parking Space Total
|
6 |
|
Plan
|
805jk |
|
Structure
|
Shed, See Remarks |
Building
|
Bathroom Total
|
3 |
|
Bedrooms Above Ground
|
2 |
|
Bedrooms Below Ground
|
2 |
|
Bedrooms Total
|
4 |
|
Amperage
|
100 Amp Service |
|
Appliances
|
Refrigerator, Water Purifier, Cooktop - Gas, Dishwasher, Microwave, Garburator, Oven - Built-in, Hot Water Instant, Window Coverings, Garage Door Opener |
|
Architectural Style
|
Bungalow |
|
Basement Development
|
Finished |
|
Basement Type
|
Full (finished) |
|
Constructed Date
|
1962 |
|
Construction Material
|
Wood Frame |
|
Construction Style Attachment
|
Detached |
|
Cooling Type
|
Central Air Conditioning |
|
Exterior Finish
|
Brick, Stucco |
|
Fire Protection
|
Smoke Detectors |
|
Fireplace Present
|
Yes |
|
Fireplace Total
|
1 |
|
Flooring Type
|
Carpeted, Ceramic Tile, Hardwood |
|
Foundation Type
|
Poured Concrete |
|
Heating Fuel
|
Natural Gas |
|
Heating Type
|
Other, Radiant Heat, In Floor Heating |
|
Stories Total
|
1 |
|
Size Interior
|
1,594 Ft2 |
|
Total Finished Area
|
1594.31 Sqft |
|
Type
|
House |
|
Utility Power
|
100 Amp Service |
|
Utility Water
|
Municipal Water |
Parking
|
Detached Garage
|
2 |
|
Garage
|
|
|
Heated Garage
|
|
|
Oversize
|
|
|
R V
|
|
|
Detached Garage
|
1 |
Land
|
Acreage
|
No |
|
Fence Type
|
Fence |
|
Land Amenities
|
Golf Course, Park, Playground, Recreation Nearby, Schools, Shopping, Water Nearby |
|
Landscape Features
|
Landscaped |
|
Sewer
|
Municipal Sewage System |
|
Size Depth
|
30.48 M |
|
Size Frontage
|
16.76 M |
|
Size Irregular
|
511.00 |
|
Size Total
|
511 M2|4,051 - 7,250 Sqft |
|
Size Total Text
|
511 M2|4,051 - 7,250 Sqft |
|
Zoning Description
|
R-cg |
Rooms
| Level |
Type |
Length |
Width |
Dimensions |
|
Basement |
Family Room |
|
|
17.92 Ft x 12.50 Ft |
|
Basement |
Recreational, Games Room |
|
|
19.17 Ft x 26.00 Ft |
|
Basement |
Bedroom |
|
|
10.25 Ft x 18.42 Ft |
|
Basement |
Bedroom |
|
|
10.17 Ft x 19.33 Ft |
|
Basement |
3pc Bathroom |
|
|
10.17 Ft x 4.75 Ft |
|
Basement |
Storage |
|
|
4.00 Ft x 4.25 Ft |
|
Basement |
Storage |
|
|
18.67 Ft x 12.92 Ft |
|
Basement |
Furnace |
|
|
12.17 Ft x 4.42 Ft |
|
Main Level |
Living Room |
|
|
21.92 Ft x 19.33 Ft |
|
Main Level |
Dining Room |
|
|
13.92 Ft x 13.42 Ft |
|
Main Level |
Kitchen |
|
|
18.92 Ft x 13.25 Ft |
|
Main Level |
Bedroom |
|
|
10.00 Ft x 13.17 Ft |
|
Main Level |
Primary Bedroom |
|
|
17.83 Ft x 13.33 Ft |
|
Main Level |
4pc Bathroom |
|
|
9.25 Ft x 9.92 Ft |
|
Main Level |
3pc Bathroom |
|
|
5.33 Ft x 7.92 Ft |
|
Main Level |
Foyer |
|
|
8.00 Ft x 6.75 Ft |
Utilities
|
Cable
|
Available |
|
Electricity
|
Connected |
|
Natural Gas
|
Connected |
|
Telephone
|
Available |
|
Sewer
|
Connected |
|
Water
|
Connected |
https://www.realtor.ca/real-estate/27887923/2917-lathom-crescent-sw-calgary-lakeview







