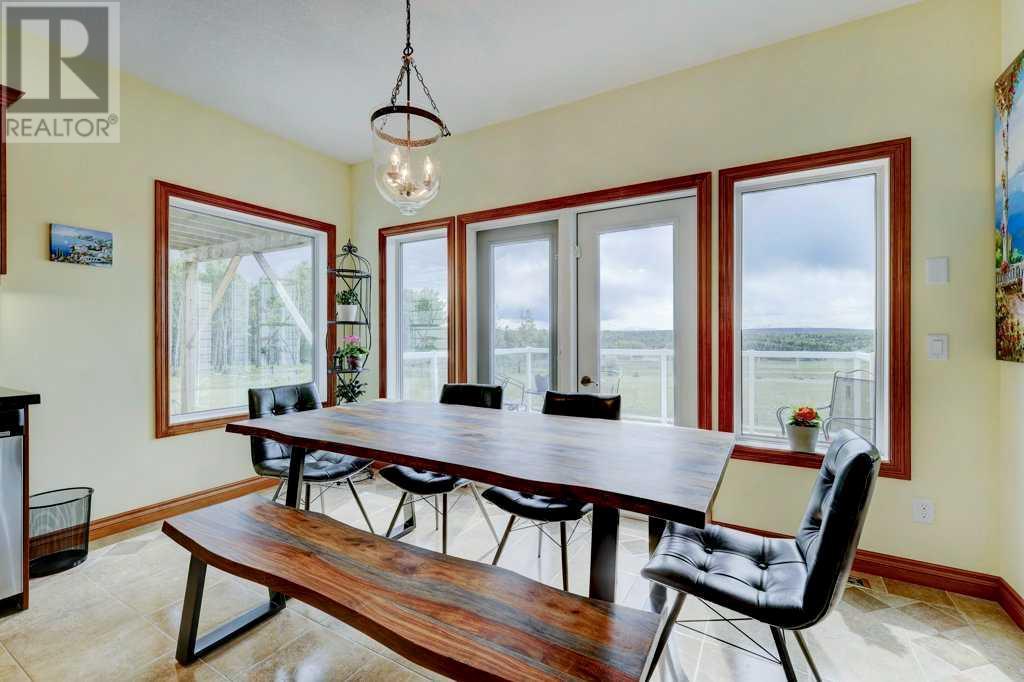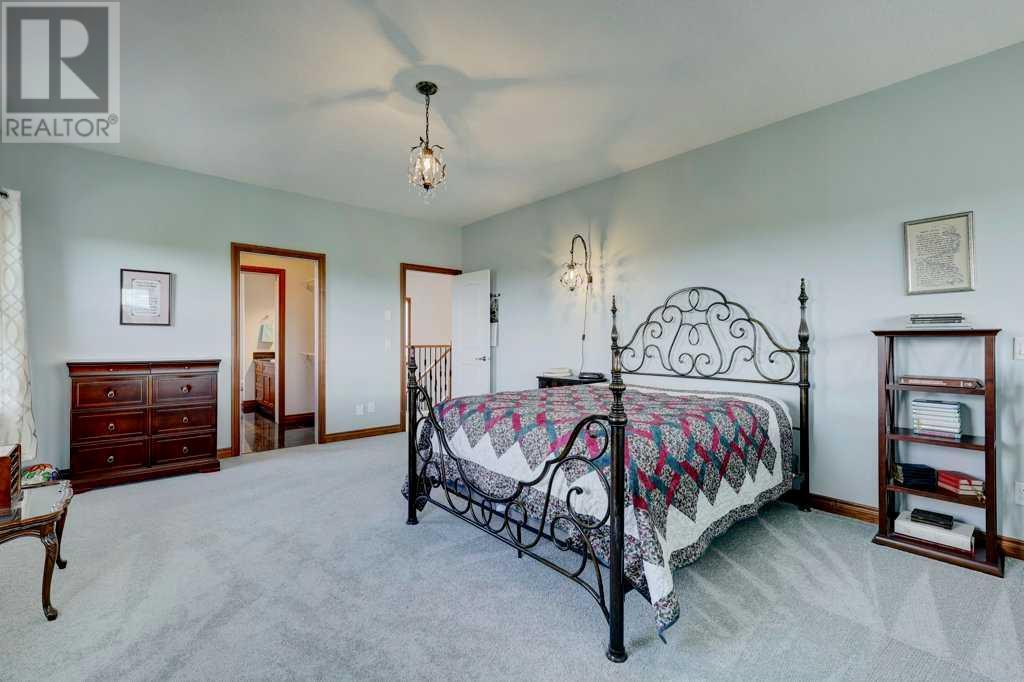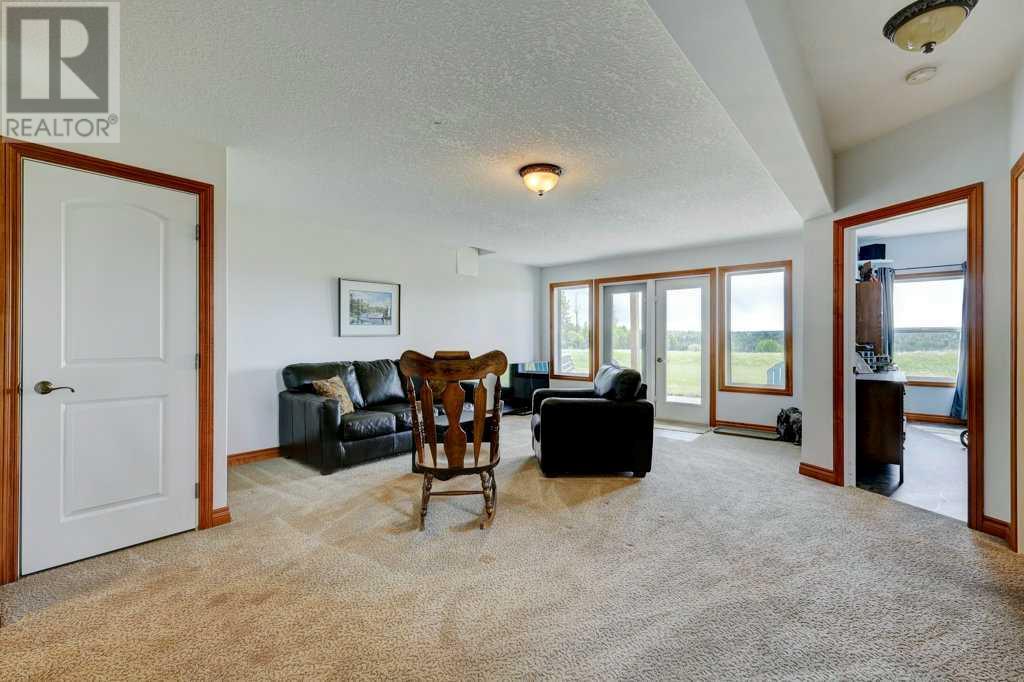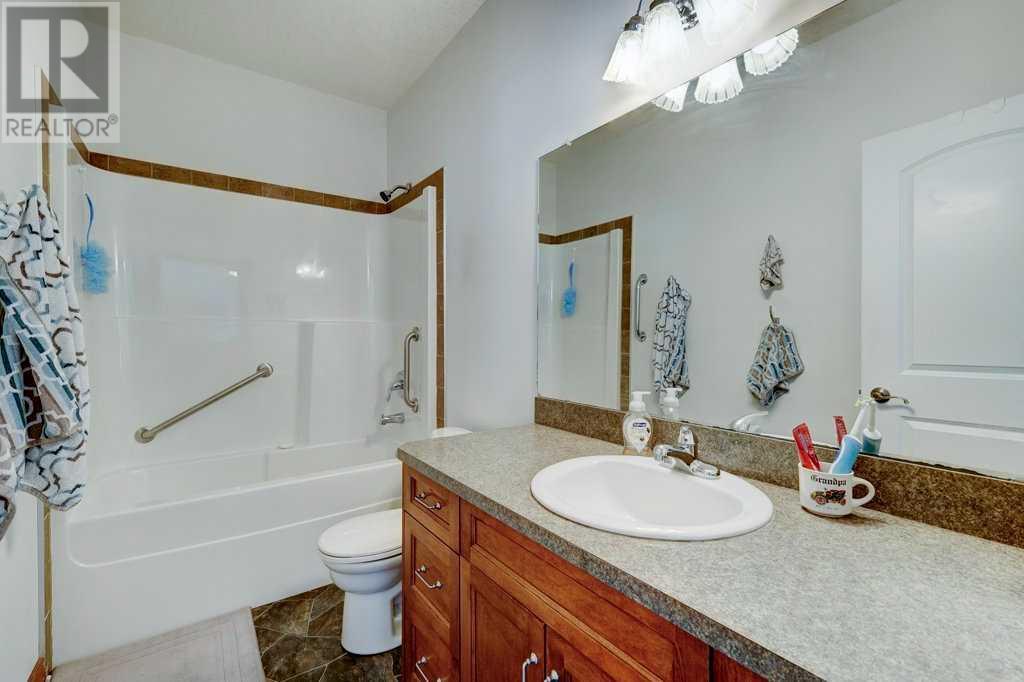6 Bedroom
5 Bathroom
3360 sqft
None
Forced Air, In Floor Heating
Acreage
Garden Area, Landscaped
$1,199,000
Mountain views from every level! This custom-designed, privately built two-story home is perfect for a growing or extended family. It features granite countertops, hand-hewn hardwood floors, triple-pane windows, maple accents, and an exceptional 25x23 garage and shop with heated floors. A private entrance leads to a lovely two-bedroom legal suite above the garage, accessible from both the front garage entry and the back of the house. The main residence boasts upper bedrooms, each with an ensuite bathroom and expansive walk-in closets. The fully developed walkout basement includes two sizable bedrooms, a full bathroom adjacent to the family room, and a complete laundry setup. The walkout opens to a private patio showcasing the magnificent mountain view. An attached garage connects to the house through a workshop/hobby room, ensuring privacy for all spaces. Multiple patios and decks off the western living areas offer optimal enjoyment of the mountain scenery. Ready-to-install plumbing for a wet bar and fireplace is available in the lower level. The home is equipped with two furnaces and includes a fenced garden area. (id:51438)
Property Details
|
MLS® Number
|
A2141335 |
|
Property Type
|
Single Family |
|
Features
|
No Neighbours Behind, No Animal Home, No Smoking Home |
|
ParkingSpaceTotal
|
2 |
|
Plan
|
1810153 |
|
Structure
|
Shed, Deck |
|
ViewType
|
View |
Building
|
BathroomTotal
|
5 |
|
BedroomsAboveGround
|
4 |
|
BedroomsBelowGround
|
2 |
|
BedroomsTotal
|
6 |
|
Appliances
|
Refrigerator, Dishwasher, Stove, Hood Fan, Garage Door Opener, Washer & Dryer |
|
BasementDevelopment
|
Finished |
|
BasementFeatures
|
Walk Out |
|
BasementType
|
Full (finished) |
|
ConstructedDate
|
2011 |
|
ConstructionMaterial
|
Wood Frame |
|
ConstructionStyleAttachment
|
Detached |
|
CoolingType
|
None |
|
ExteriorFinish
|
Stone, Vinyl Siding |
|
FlooringType
|
Carpeted, Ceramic Tile, Hardwood |
|
FoundationType
|
Poured Concrete |
|
HalfBathTotal
|
1 |
|
HeatingFuel
|
Natural Gas |
|
HeatingType
|
Forced Air, In Floor Heating |
|
StoriesTotal
|
2 |
|
SizeInterior
|
3360 Sqft |
|
TotalFinishedArea
|
3360 Sqft |
|
Type
|
House |
|
UtilityWater
|
Well |
Parking
|
Attached Garage
|
2 |
|
Garage
|
|
|
Heated Garage
|
|
Land
|
Acreage
|
Yes |
|
FenceType
|
Partially Fenced |
|
LandscapeFeatures
|
Garden Area, Landscaped |
|
Sewer
|
Septic Field |
|
SizeIrregular
|
3.04 |
|
SizeTotal
|
3.04 Ac|2 - 4.99 Acres |
|
SizeTotalText
|
3.04 Ac|2 - 4.99 Acres |
|
ZoningDescription
|
Cres |
Rooms
| Level |
Type |
Length |
Width |
Dimensions |
|
Second Level |
Primary Bedroom |
|
|
18.17 Ft x 13.83 Ft |
|
Second Level |
Bedroom |
|
|
18.00 Ft x 9.25 Ft |
|
Second Level |
Bedroom |
|
|
12.32 Ft x 11.92 Ft |
|
Second Level |
Bedroom |
|
|
14.01 Ft x 10.01 Ft |
|
Second Level |
3pc Bathroom |
|
|
9.58 Ft x 8.92 Ft |
|
Second Level |
4pc Bathroom |
|
|
9.08 Ft x 9.67 Ft |
|
Second Level |
Laundry Room |
|
|
7.00 Ft x 5.75 Ft |
|
Basement |
Bedroom |
|
|
13.75 Ft x 9.75 Ft |
|
Basement |
Bedroom |
|
|
13.17 Ft x 15.58 Ft |
|
Basement |
Living Room |
|
|
21.67 Ft x 16.83 Ft |
|
Basement |
4pc Bathroom |
|
|
9.67 Ft x 4.92 Ft |
|
Lower Level |
Furnace |
|
|
5.58 Ft x 11.67 Ft |
|
Main Level |
Living Room |
|
|
30.08 Ft x 13.83 Ft |
|
Main Level |
2pc Bathroom |
|
|
4.83 Ft x 5.42 Ft |
|
Main Level |
Other |
|
|
21.50 Ft x 13.75 Ft |
|
Unknown |
3pc Bathroom |
|
|
7.33 Ft x 4.83 Ft |
|
Unknown |
Family Room |
|
|
15.92 Ft x 20.00 Ft |
|
Unknown |
Other |
|
|
13.83 Ft x 14.00 Ft |
https://www.realtor.ca/real-estate/27047268/29339-rr-50-rural-mountain-view-county




















































