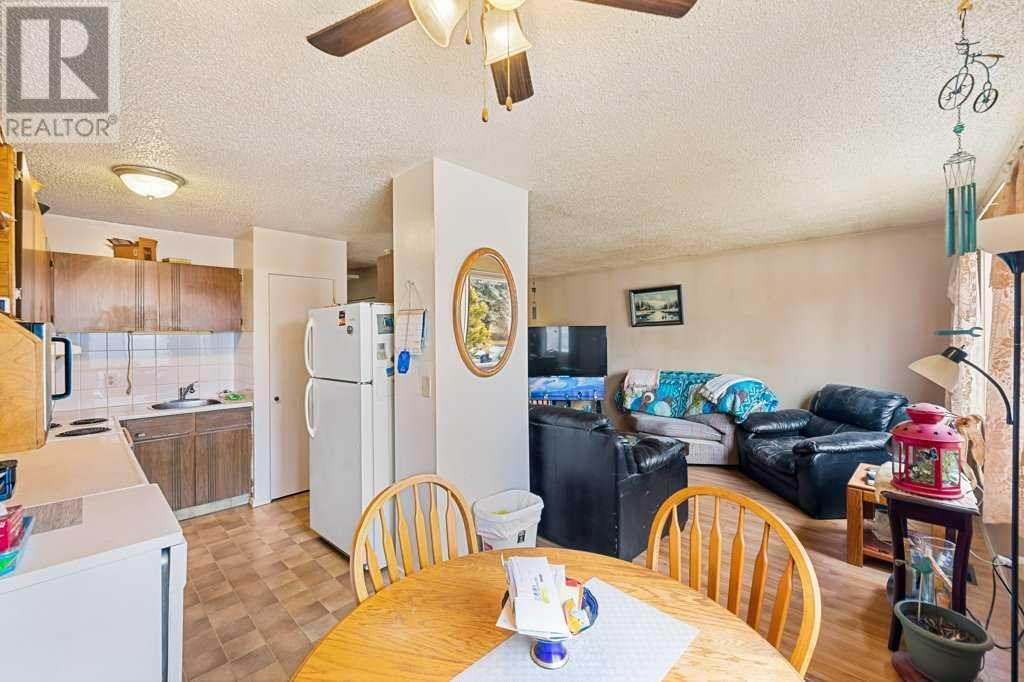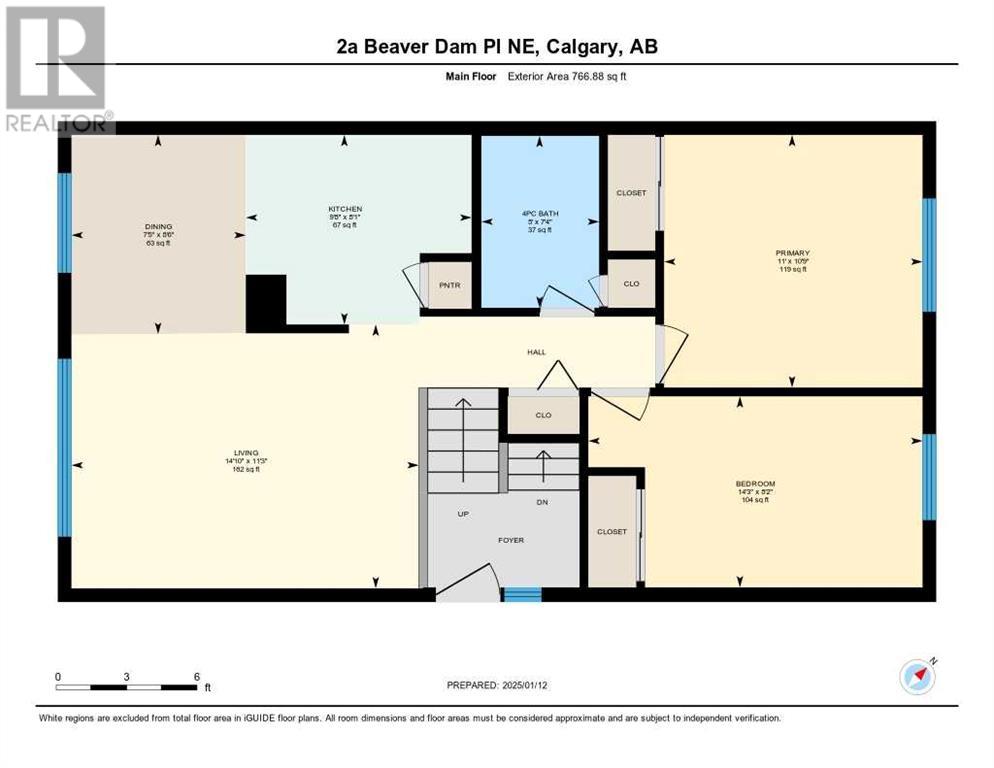2 Bedroom
1 Bathroom
767 sqft
Bi-Level
None
Forced Air
$324,900
Don’t miss this incredible opportunity! This charming and affordable duplex is the best value in the city—perfect for first-time buyers or savvy investors looking to enter the market.Located in the highly desirable community of Thorncliffe, this home is just minutes from major amenities, schools, parks, and transit. With over 950 sq.ft. of living space, this property features 2 spacious bedrooms, a 4-piece bathroom, bright living room, functional kitchen, and a dedicated dining area above grade.The finished basement offers even more space, featuring a large bedroom/rec room, storage room, and a dedicated laundry area.Outside, you’ll love the expansive backyard, complete with a large storage shed and additional parking space beyond the fence for added convenience.A fantastic investment in a prime location—no condo fees, unbeatable value, and endless potential! Schedule your private viewing today! (id:51438)
Property Details
|
MLS® Number
|
A2190535 |
|
Property Type
|
Single Family |
|
Neigbourhood
|
Thorncliffe |
|
Community Name
|
Thorncliffe |
|
AmenitiesNearBy
|
Park, Playground, Schools, Shopping |
|
Features
|
See Remarks, Back Lane, Level |
|
ParkingSpaceTotal
|
2 |
|
Plan
|
0912230 |
|
Structure
|
Shed, None |
Building
|
BathroomTotal
|
1 |
|
BedroomsAboveGround
|
2 |
|
BedroomsTotal
|
2 |
|
Appliances
|
Washer, Refrigerator, Range - Electric, Dishwasher, Dryer, Hood Fan |
|
ArchitecturalStyle
|
Bi-level |
|
BasementDevelopment
|
Finished |
|
BasementType
|
Full (finished) |
|
ConstructedDate
|
1971 |
|
ConstructionMaterial
|
Wood Frame |
|
ConstructionStyleAttachment
|
Semi-detached |
|
CoolingType
|
None |
|
ExteriorFinish
|
Stucco, Wood Siding |
|
FlooringType
|
Carpeted, Laminate |
|
FoundationType
|
Poured Concrete |
|
HeatingFuel
|
Natural Gas |
|
HeatingType
|
Forced Air |
|
SizeInterior
|
767 Sqft |
|
TotalFinishedArea
|
767 Sqft |
|
Type
|
Duplex |
Parking
Land
|
Acreage
|
No |
|
FenceType
|
Fence |
|
LandAmenities
|
Park, Playground, Schools, Shopping |
|
SizeDepth
|
36.56 M |
|
SizeFrontage
|
8.91 M |
|
SizeIrregular
|
326.00 |
|
SizeTotal
|
326 M2|0-4,050 Sqft |
|
SizeTotalText
|
326 M2|0-4,050 Sqft |
|
ZoningDescription
|
R-cg |
Rooms
| Level |
Type |
Length |
Width |
Dimensions |
|
Basement |
Recreational, Games Room |
|
|
18.25 Ft x 13.58 Ft |
|
Basement |
Storage |
|
|
18.92 Ft x 16.08 Ft |
|
Main Level |
4pc Bathroom |
|
|
7.33 Ft x 5.00 Ft |
|
Main Level |
Bedroom |
|
|
8.17 Ft x 14.25 Ft |
|
Main Level |
Dining Room |
|
|
8.50 Ft x 7.42 Ft |
|
Main Level |
Kitchen |
|
|
8.08 Ft x 9.67 Ft |
|
Main Level |
Living Room |
|
|
11.25 Ft x 14.83 Ft |
|
Main Level |
Primary Bedroom |
|
|
10.75 Ft x 11.00 Ft |
https://www.realtor.ca/real-estate/27862530/2a-beaver-dam-place-ne-calgary-thorncliffe

































