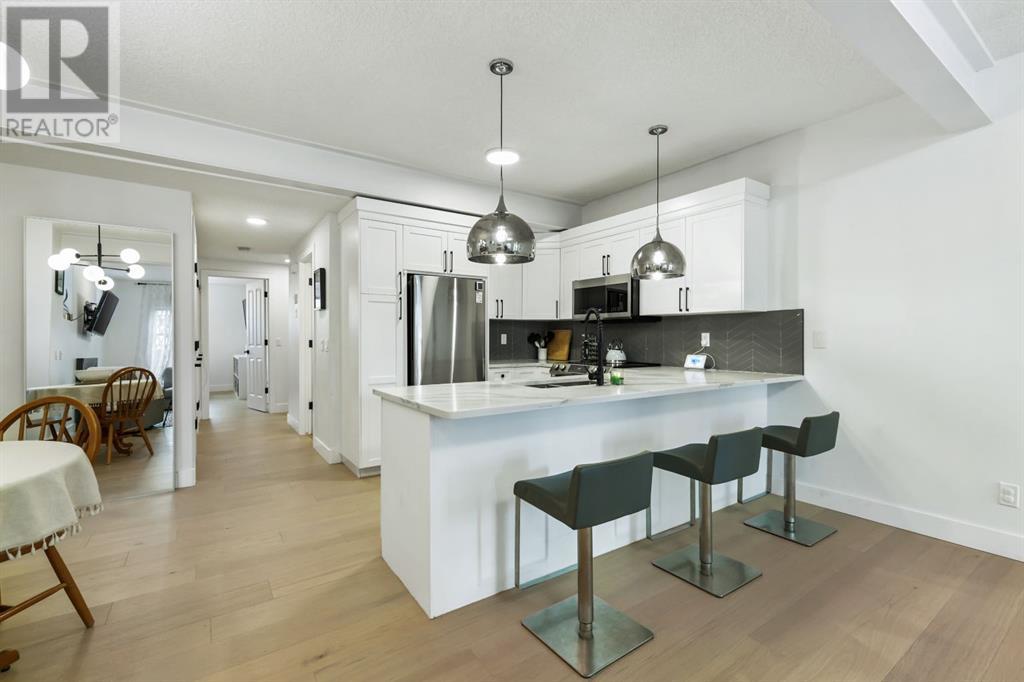3, 1908 32 Street Sw Calgary, Alberta T3E 2R1
$419,900Maintenance, Common Area Maintenance, Insurance, Ground Maintenance, Parking, Reserve Fund Contributions, Other, See Remarks, Waste Removal
$315 Monthly
Maintenance, Common Area Maintenance, Insurance, Ground Maintenance, Parking, Reserve Fund Contributions, Other, See Remarks, Waste Removal
$315 MonthlyWelcome to this stylish 2-bedroom, 1-bathroom unit in the desirable community of Killarney/Glengarry. Boasting a bright, open floor plan with modern décor and large windows, this home features engineered hardwood floors, upgraded light fixtures, and a kitchen equipped with stainless steel appliances and sleek finishes. The living space flows effortlessly and also offers a private patio, perfect for relaxing or entertaining. Enjoy the extra quiet living space with Concrete Walls as well as a concrete floor between this living space and the the people above you. This is far superior to standard wood frame construction in similar properties! Additional perks include a single garage and a prime location close to restaurants, cafes, shopping, parks, schools, and public transit. This home truly has it all—comfort, convenience, and a location that can’t be beaten. Whether you’re downsizing, looking for a starter home, or seeking an investment property, this 4-plex unit checks all the boxes. Don’t miss out—schedule your viewing today! (id:51438)
Property Details
| MLS® Number | A2188509 |
| Property Type | Single Family |
| Neigbourhood | Rutland Park |
| Community Name | Killarney/Glengarry |
| AmenitiesNearBy | Park, Playground, Schools, Shopping |
| CommunityFeatures | Pets Allowed With Restrictions |
| Features | Other, Back Lane, Pvc Window, No Animal Home, No Smoking Home, Level, Gas Bbq Hookup |
| ParkingSpaceTotal | 1 |
| Plan | 0211642 |
Building
| BathroomTotal | 1 |
| BedroomsAboveGround | 2 |
| BedroomsTotal | 2 |
| Amenities | Other |
| Appliances | Refrigerator, Range - Electric, Dishwasher, Microwave Range Hood Combo, Window Coverings, Washer & Dryer |
| ArchitecturalStyle | Bungalow |
| BasementType | None |
| ConstructedDate | 2001 |
| ConstructionMaterial | Poured Concrete |
| ConstructionStyleAttachment | Attached |
| CoolingType | None |
| ExteriorFinish | Brick, Concrete, Stucco |
| FireplacePresent | Yes |
| FireplaceTotal | 1 |
| FlooringType | Carpeted |
| FoundationType | Poured Concrete |
| HeatingFuel | Natural Gas |
| HeatingType | Other, Forced Air |
| StoriesTotal | 1 |
| SizeInterior | 858.64 Sqft |
| TotalFinishedArea | 858.64 Sqft |
| Type | Row / Townhouse |
| UtilityWater | Municipal Water |
Parking
| Detached Garage | 1 |
Land
| Acreage | No |
| FenceType | Partially Fenced |
| LandAmenities | Park, Playground, Schools, Shopping |
| LandscapeFeatures | Landscaped, Underground Sprinkler |
| Sewer | Municipal Sewage System |
| SizeTotalText | Unknown |
| ZoningDescription | M-c1 |
Rooms
| Level | Type | Length | Width | Dimensions |
|---|---|---|---|---|
| Main Level | Living Room | 16.25 Ft x 15.92 Ft | ||
| Main Level | Kitchen | 9.33 Ft x 8.25 Ft | ||
| Main Level | Dining Room | 10.33 Ft x 9.92 Ft | ||
| Main Level | Primary Bedroom | 10.67 Ft x 10.42 Ft | ||
| Main Level | Bedroom | 11.92 Ft x 8.08 Ft | ||
| Main Level | Foyer | 5.08 Ft x 5.00 Ft | ||
| Main Level | 4pc Bathroom | 7.83 Ft x 7.33 Ft | ||
| Main Level | Storage | 7.00 Ft x 2.33 Ft | ||
| Main Level | Furnace | 4.33 Ft x 4.00 Ft |
https://www.realtor.ca/real-estate/27822593/3-1908-32-street-sw-calgary-killarneyglengarry
Interested?
Contact us for more information
































