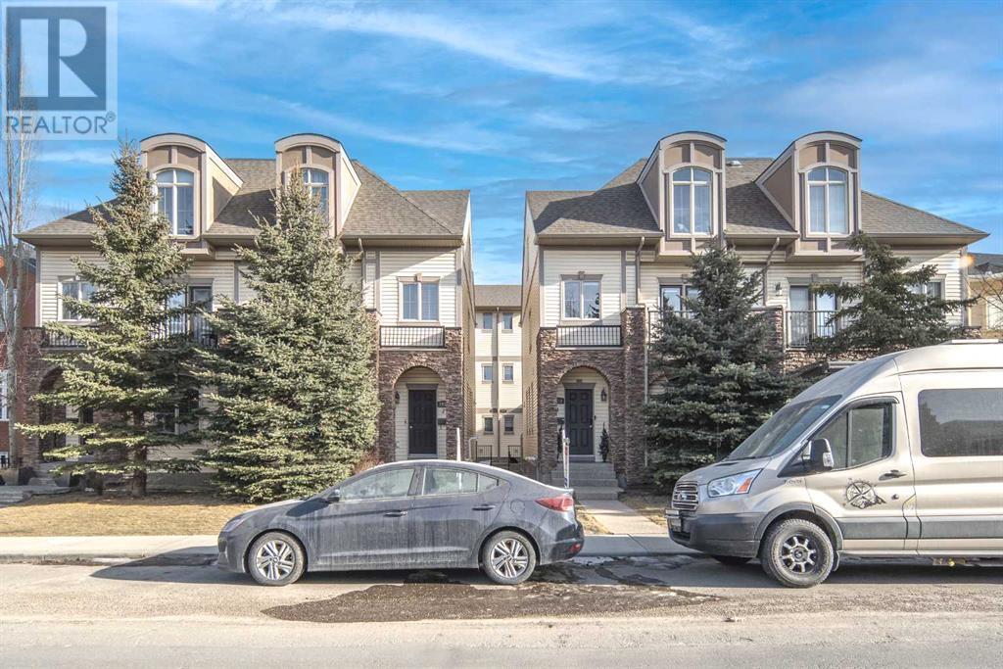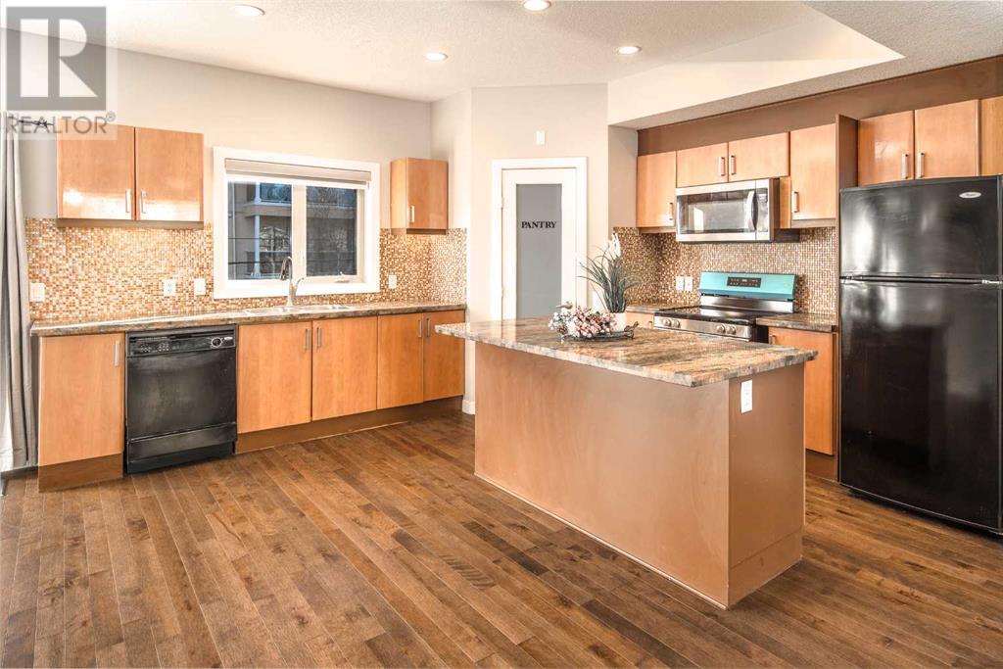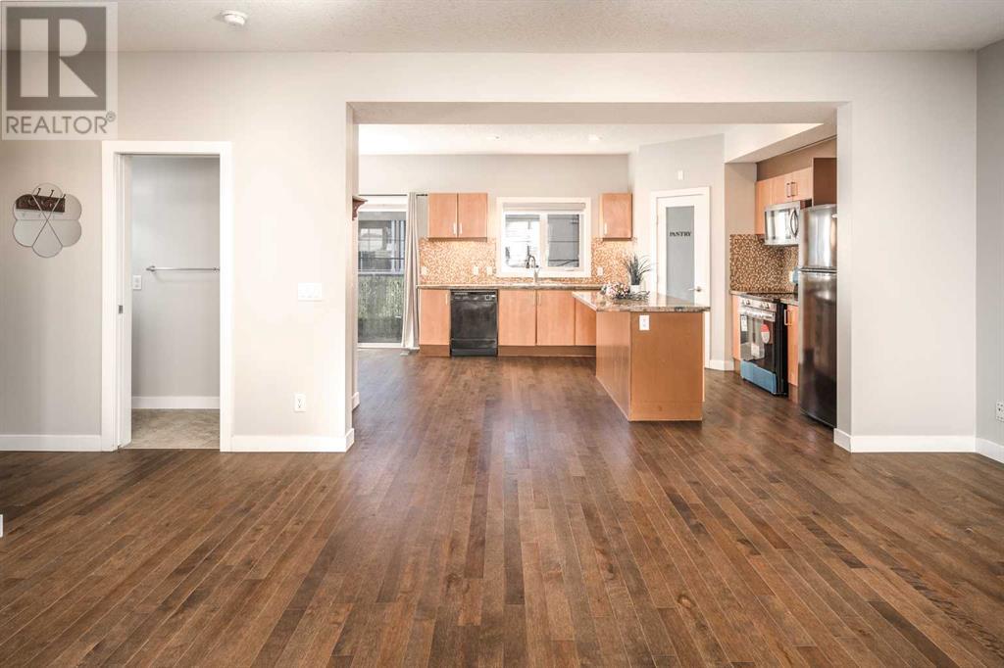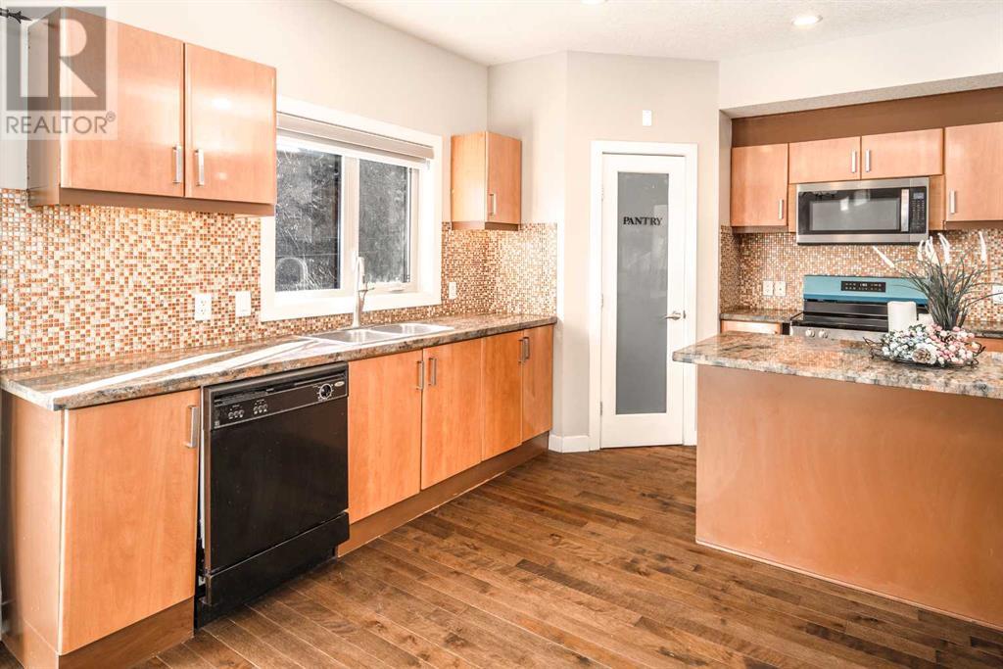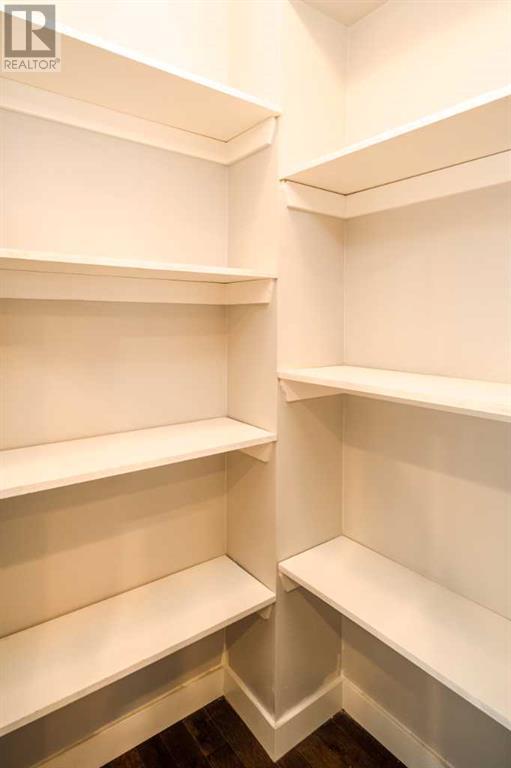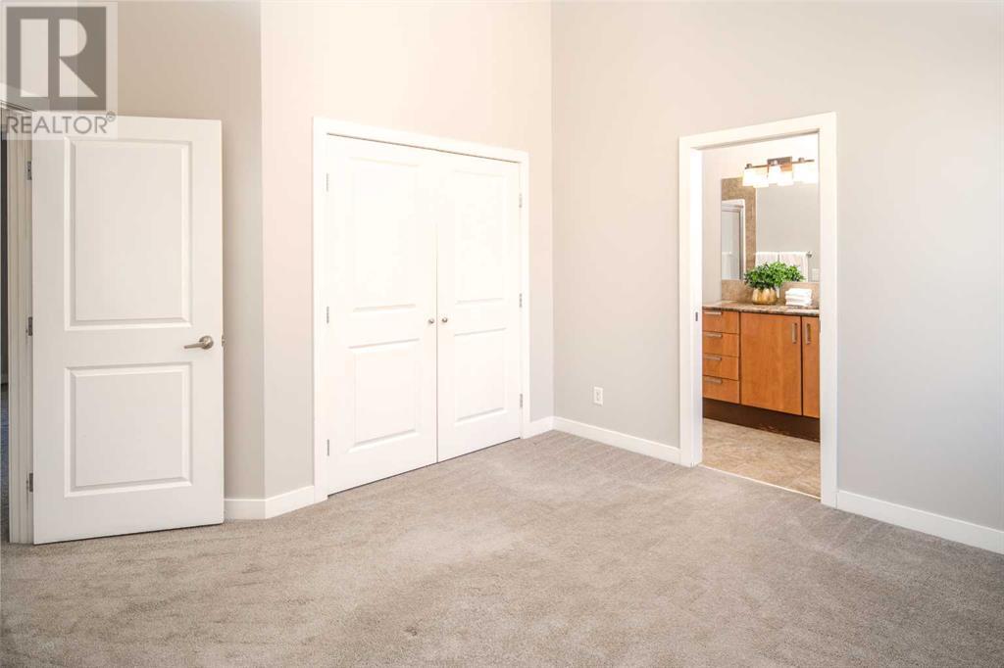3, 1918 32 Street Sw Calgary, Alberta T3E 2R1
$536,000Maintenance, Common Area Maintenance, Property Management, Reserve Fund Contributions
$298.88 Monthly
Maintenance, Common Area Maintenance, Property Management, Reserve Fund Contributions
$298.88 MonthlyOPEN HOUSE SATURDAY (Feb 1) 1:00-4:00PM. LOW CONDO FEES! EXECUTIVE TOWNHOUSE – PRIME INNER-CITY LOCATION! Welcome to this stunning 3-story townhome offering 1,563 sq. ft. of luxurious living space! Featuring a new furnace (2023), New Stove (2025), New Window blinds(2025)and new paint (2025), this home is move-in ready. Located just off 17th Avenue, it’s only a block from the LRT station and bus stop, with downtown just 5 minutes away and easy access to U of C and MRU. Enjoy the convenience of nearby shopping, grocery stores, restaurants, Killarney Pool, and Westgate Shopping Centre (Walmart, Safeway, and more). This beautifully designed unit boasts two private balconies—one off the Primary Bedroom and another off the kitchen—as well as a single attached garage for secure parking. The main floor offers an expansive open living area with 9’ ceilings, a cozy gas fireplace, and a designated dining space. The completely upgraded kitchen features custom maple cabinetry, granite countertops, a large island, a pantry, and ample storage. Upstairs, you’ll find two oversized bedrooms with vaulted 12’ ceilings, each with its own ensuite bathroom, skylights, stand-up shower, and bathtub. A half bath on the main floor adds extra convenience. This 8-unit boutique complex is professionally maintained with landscaping and snow removal. A rare find in the heart of the city—call your favorite Realtor today before it’s gone! (id:51438)
Property Details
| MLS® Number | A2190505 |
| Property Type | Single Family |
| Neigbourhood | Rutland Park |
| Community Name | Killarney/Glengarry |
| AmenitiesNearBy | Park, Playground, Schools, Shopping |
| CommunityFeatures | Pets Allowed |
| Features | Back Lane, No Animal Home, No Smoking Home |
| ParkingSpaceTotal | 1 |
| Plan | 0913538 |
Building
| BathroomTotal | 3 |
| BedroomsAboveGround | 2 |
| BedroomsTotal | 2 |
| Appliances | Refrigerator, Dishwasher, Stove, Microwave Range Hood Combo, Window Coverings, Washer/dryer Stack-up |
| BasementType | None |
| ConstructedDate | 2009 |
| ConstructionMaterial | Poured Concrete, Wood Frame |
| ConstructionStyleAttachment | Attached |
| CoolingType | None |
| ExteriorFinish | Concrete, Stone, Vinyl Siding |
| FireplacePresent | Yes |
| FireplaceTotal | 1 |
| FlooringType | Carpeted, Ceramic Tile, Hardwood |
| FoundationType | Poured Concrete |
| HalfBathTotal | 1 |
| HeatingFuel | Natural Gas |
| HeatingType | Forced Air |
| StoriesTotal | 3 |
| SizeInterior | 1563 Sqft |
| TotalFinishedArea | 1563 Sqft |
| Type | Row / Townhouse |
Parking
| Attached Garage | 1 |
Land
| Acreage | No |
| FenceType | Not Fenced |
| LandAmenities | Park, Playground, Schools, Shopping |
| SizeTotalText | Unknown |
| ZoningDescription | M-c1 |
Rooms
| Level | Type | Length | Width | Dimensions |
|---|---|---|---|---|
| Lower Level | Other | 5.58 Ft x 4.67 Ft | ||
| Lower Level | Furnace | 5.83 Ft x 6.83 Ft | ||
| Main Level | Living Room | 15.09 Ft x 18.50 Ft | ||
| Main Level | Kitchen | 14.33 Ft x 14.83 Ft | ||
| Main Level | Dining Room | 8.08 Ft x 10.25 Ft | ||
| Main Level | Other | 22.75 Ft x 4.83 Ft | ||
| Main Level | 2pc Bathroom | 3.00 Ft x 6.67 Ft | ||
| Upper Level | Primary Bedroom | 11.50 Ft x 16.58 Ft | ||
| Upper Level | 5pc Bathroom | 4.92 Ft x 14.33 Ft | ||
| Upper Level | Bedroom | 12.00 Ft x 12.83 Ft | ||
| Upper Level | 5pc Bathroom | 14.50 Ft x 5.08 Ft | ||
| Upper Level | Other | 8.83 Ft x 2.58 Ft |
https://www.realtor.ca/real-estate/27856783/3-1918-32-street-sw-calgary-killarneyglengarry
Interested?
Contact us for more information

