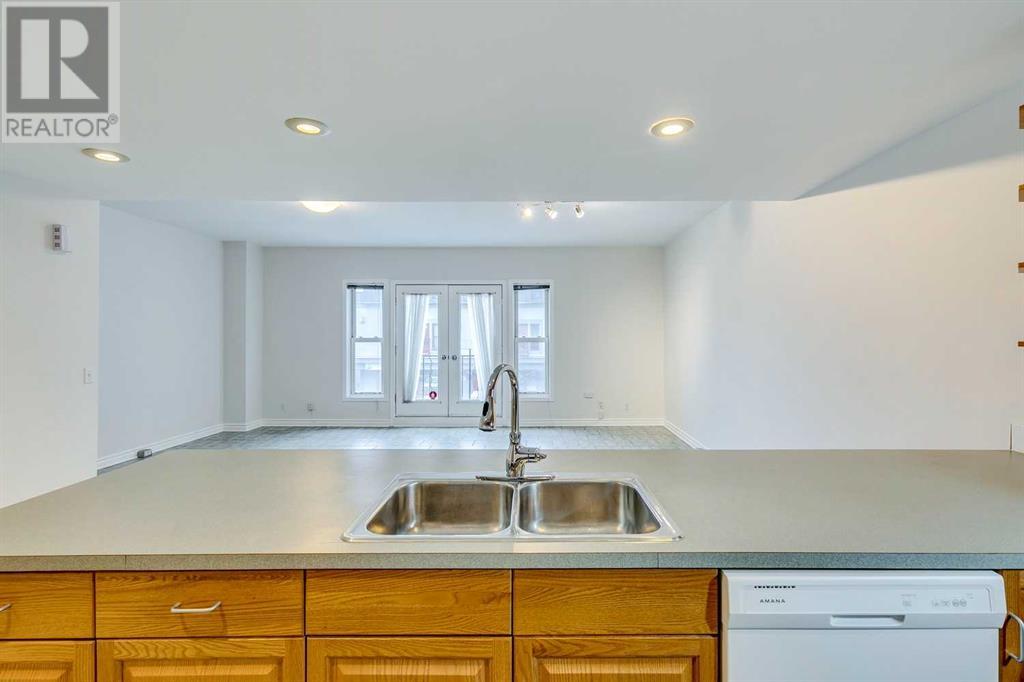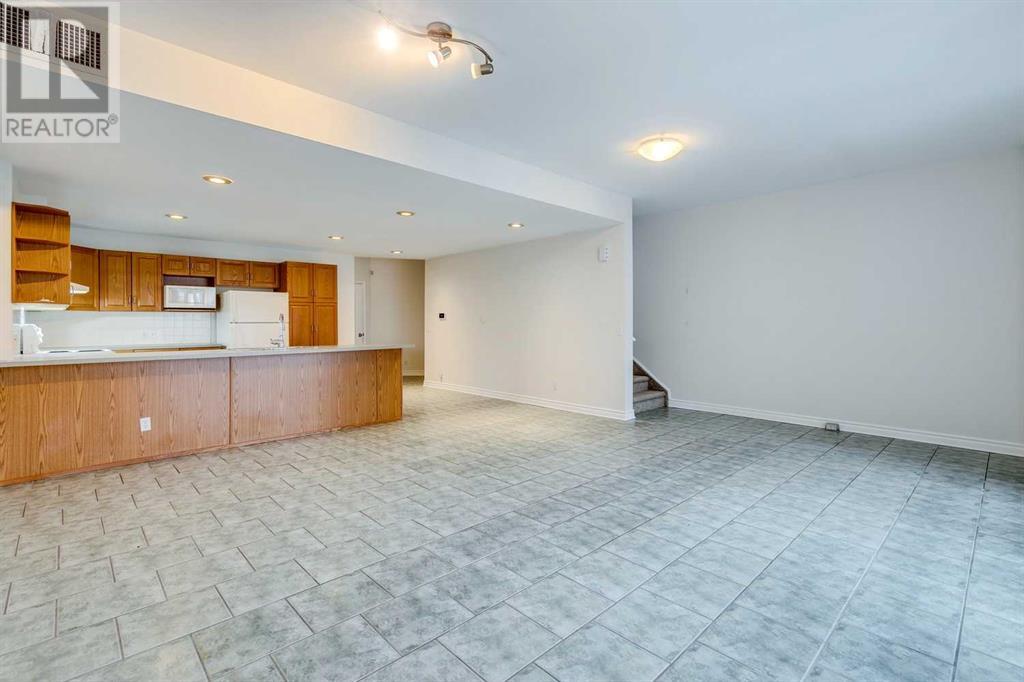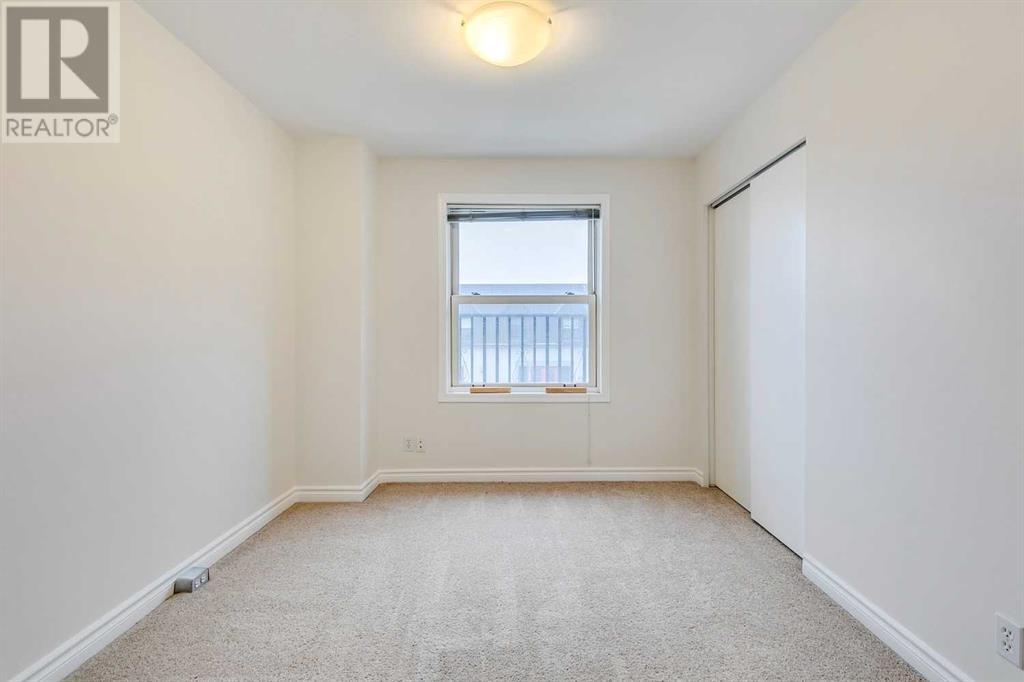3, 1922 9 Avenue Se Calgary, Alberta T2G 0V2
$599,900Maintenance, Common Area Maintenance, Heat, Insurance, Property Management, Reserve Fund Contributions, Sewer, Water
$1,087.37 Monthly
Maintenance, Common Area Maintenance, Heat, Insurance, Property Management, Reserve Fund Contributions, Sewer, Water
$1,087.37 MonthlyLive-Work Space in Prime Inglewood Location. This unique, centrally located property offers over 3,000 sqft of versatile living and commercial space across four levels in the heart of Inglewood. Perfectly for those looking to combine business and lifestyle, this property features an upper residential unit with rooftop patio, main floor commercial space, and a finished basement with additional storage. The spacious upper unit boasts 3 bedrooms, 2.5 bathrooms, and an open-concept living area, providing ample room for comfort and modern living with laundry off the main living area. The floorplan is ideal for both relaxation and entertaining, with natural light flowing throughout. Most recently rented for $2200/month (2024). The main floor features a well-appointed commercial space, currently set up with a reception area, 2 private offices, and a convenient powder room. With approximately $15/sqft (base rent) rental potential, this space provides an excellent opportunity for a variety of business ventures in an up-and-coming neighborhood. The fully finished basement adds significant value, offering additional storage and a second powder room, ideal for both personal and business use. This unit also comes with a stall directly adjacent the front door. With its prime location and diverse usage potential, this property offers a rare opportunity to live, work, and thrive in the highly sought-after Inglewood community. (id:51438)
Property Details
| MLS® Number | A2191226 |
| Property Type | Single Family |
| Community Name | Inglewood |
| AmenitiesNearBy | Playground, Schools |
| CommunityFeatures | Pets Allowed With Restrictions |
| ParkingSpaceTotal | 1 |
| Plan | 0111256 |
Building
| BathroomTotal | 5 |
| BedroomsAboveGround | 2 |
| BedroomsTotal | 2 |
| Appliances | Washer, Refrigerator, Oven - Electric, Dishwasher, Dryer, Hood Fan |
| BasementDevelopment | Finished |
| BasementType | Full (finished) |
| ConstructedDate | 2001 |
| ConstructionMaterial | Wood Frame |
| ConstructionStyleAttachment | Attached |
| CoolingType | Wall Unit |
| ExteriorFinish | Metal, Stucco |
| FlooringType | Carpeted, Ceramic Tile, Concrete, Laminate |
| FoundationType | Poured Concrete |
| HalfBathTotal | 3 |
| HeatingType | In Floor Heating |
| StoriesTotal | 3 |
| SizeInterior | 2948 Sqft |
| TotalFinishedArea | 2948 Sqft |
| Type | Row / Townhouse |
Land
| Acreage | No |
| FenceType | Not Fenced |
| LandAmenities | Playground, Schools |
| SizeTotalText | Unknown |
| ZoningDescription | C-cor1 |
Rooms
| Level | Type | Length | Width | Dimensions |
|---|---|---|---|---|
| Basement | Other | 25.00 Ft x 17.08 Ft | ||
| Basement | 2pc Bathroom | 7.50 Ft x 6.50 Ft | ||
| Main Level | Office | 11.42 Ft x 9.67 Ft | ||
| Main Level | Office | 12.25 Ft x 11.25 Ft | ||
| Main Level | Office | 13.50 Ft x 9.67 Ft | ||
| Main Level | Office | 11.33 Ft x 5.67 Ft | ||
| Main Level | 2pc Bathroom | 7.25 Ft x 7.00 Ft | ||
| Upper Level | Kitchen | 17.00 Ft x 10.17 Ft | ||
| Upper Level | Dining Room | 11.17 Ft x 8.00 Ft | ||
| Upper Level | Living Room | 21.33 Ft x 10.00 Ft | ||
| Upper Level | Other | 21.33 Ft x 11.00 Ft | ||
| Upper Level | Laundry Room | 8.50 Ft x 6.92 Ft | ||
| Upper Level | Storage | 8.25 Ft x 2.92 Ft | ||
| Upper Level | Other | 37.33 Ft x 21.33 Ft | ||
| Upper Level | Primary Bedroom | 17.58 Ft x 9.25 Ft | ||
| Upper Level | Bedroom | 11.17 Ft x 9.25 Ft | ||
| Upper Level | 2pc Bathroom | 5.25 Ft x 4.58 Ft | ||
| Upper Level | 3pc Bathroom | 8.00 Ft x 4.75 Ft | ||
| Upper Level | 4pc Bathroom | 8.50 Ft x 8.00 Ft |
https://www.realtor.ca/real-estate/27865693/3-1922-9-avenue-se-calgary-inglewood
Interested?
Contact us for more information

















































