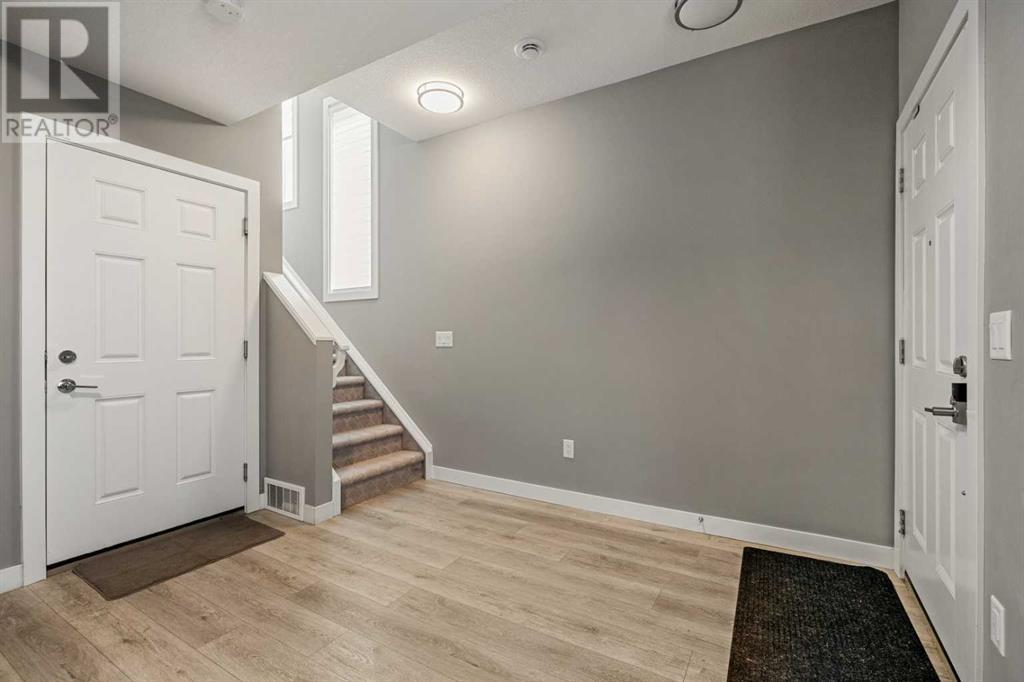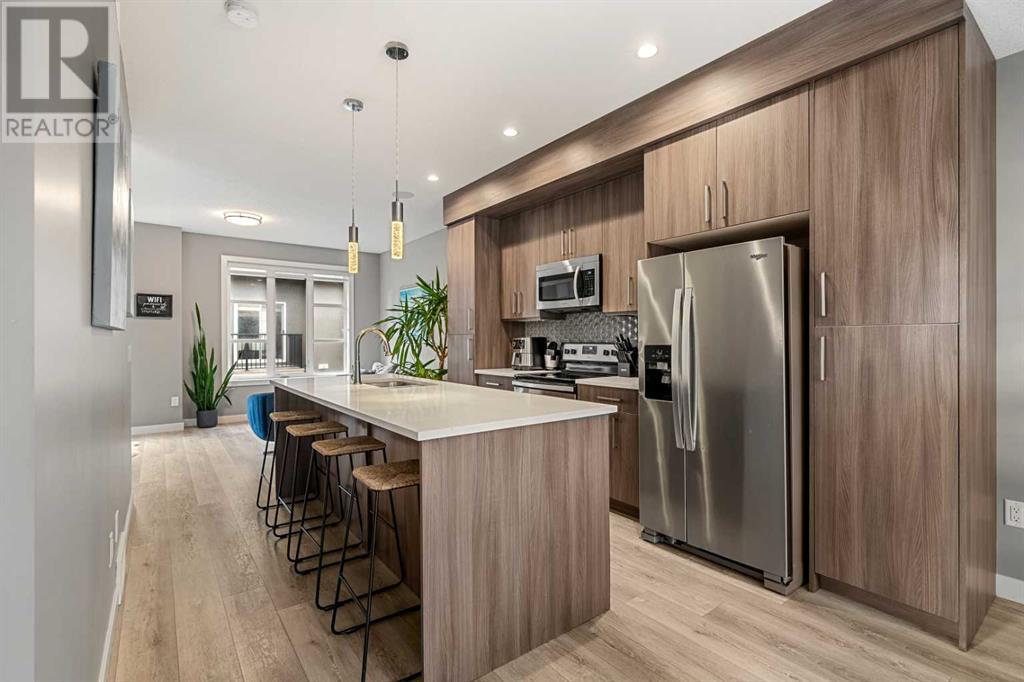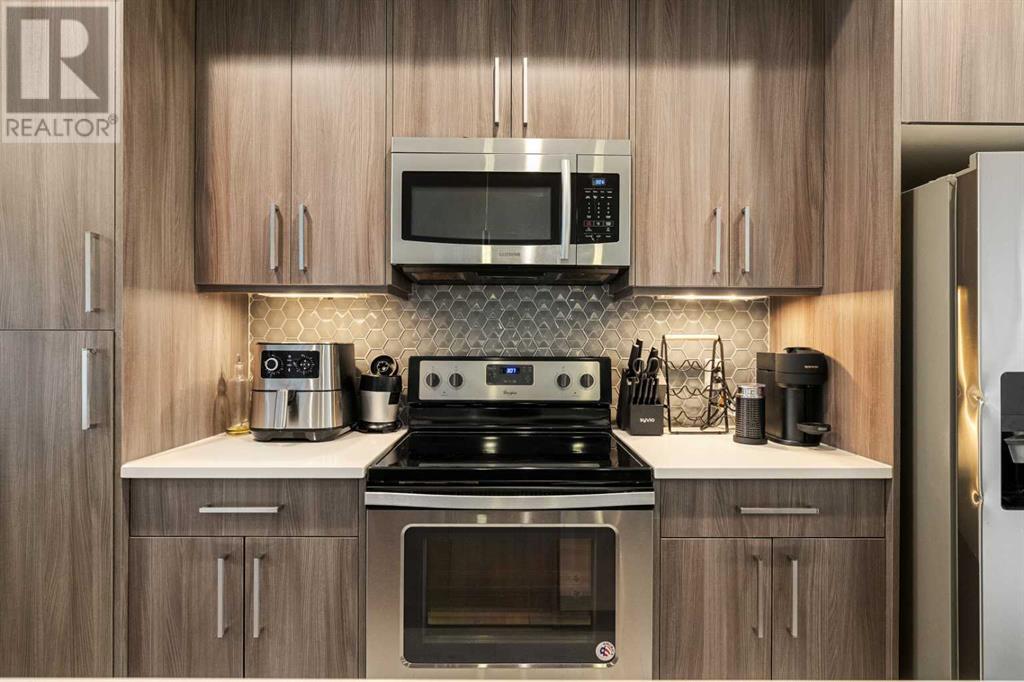3, 1930 26a Street Sw Calgary, Alberta T3E 2B8
$589,900Maintenance, Condominium Amenities, Common Area Maintenance, Insurance, Ground Maintenance, Parking, Property Management, Reserve Fund Contributions, Waste Removal
$269.17 Monthly
Maintenance, Condominium Amenities, Common Area Maintenance, Insurance, Ground Maintenance, Parking, Property Management, Reserve Fund Contributions, Waste Removal
$269.17 MonthlyWelcome to this beautiful 3-storey townhouse in the heart of Killarney, offering 2 spacious bedrooms and 2.5 bathrooms. This prime location is just a short distance from downtown Calgary and Westbrook Mall, providing convenient access to shopping, dining, and entertainment options.As you enter the lower level, you'll find a versatile space that can be used as a home office or gym area, leading to a single attached garage for added convenience and storage.On the main level, you are greeted by an open-concept floor plan that seamlessly combines the living room, dining area, and kitchen. The dining room is illuminated by natural light streaming through large windows and offers access to a private balcony, perfect for enjoying the outdoors. The kitchen is designed for both style and functionality, with elegant quartz countertops, durable vinyl flooring, and a full suite of stainless steel appliances, including a refrigerator, microwave, dishwasher, and electric stove. The kitchen is further enhanced by a spacious island and a pantry, providing ample storage and prep space.The large living room features an inviting electric fireplace and multiple windows, filling the space with light and creating a warm, welcoming atmosphere.Upstairs, you’ll find two generously sized bedrooms. The first bedroom includes a 4-piece ensuite, while the primary bedroom features a 3-piece ensuite and two large windows that help the room feel even more open and airy. Conveniently located on this level is a stacked washer and dryer, offering ease and efficiency when doing laundry.Killarney is a vibrant community, offering an ideal mix of suburban tranquility and urban convenience. With walking distance to downtown Calgary, commuting is simple and easy. The community also includes the Killarney Aquatic and Recreation Centre, along with nearby shopping, restaurants, and parks, making it a perfect place for families or young professionals alike.Don’t miss out on the opportunity to own t his exceptional townhouse in a fantastic location. Book your showing today! (id:51438)
Property Details
| MLS® Number | A2177759 |
| Property Type | Single Family |
| Neigbourhood | Shaganappi |
| Community Name | Killarney/Glengarry |
| AmenitiesNearBy | Park, Playground, Recreation Nearby, Schools, Shopping |
| CommunityFeatures | Pets Allowed |
| Features | Back Lane, No Smoking Home, Parking |
| ParkingSpaceTotal | 1 |
| Plan | 1711920 |
Building
| BathroomTotal | 3 |
| BedroomsAboveGround | 2 |
| BedroomsTotal | 2 |
| Appliances | Refrigerator, Dishwasher, Stove, Hood Fan, Garage Door Opener, Washer/dryer Stack-up |
| BasementType | None |
| ConstructedDate | 2017 |
| ConstructionStyleAttachment | Attached |
| CoolingType | Central Air Conditioning |
| ExteriorFinish | Stone, Stucco |
| FireplacePresent | Yes |
| FireplaceTotal | 1 |
| FlooringType | Carpeted, Tile, Vinyl Plank |
| FoundationType | Poured Concrete |
| HalfBathTotal | 1 |
| HeatingType | Forced Air |
| StoriesTotal | 3 |
| SizeInterior | 1397.51 Sqft |
| TotalFinishedArea | 1397.51 Sqft |
| Type | Row / Townhouse |
Parking
| Attached Garage | 1 |
Land
| Acreage | No |
| FenceType | Not Fenced |
| LandAmenities | Park, Playground, Recreation Nearby, Schools, Shopping |
| SizeDepth | 38.08 M |
| SizeFrontage | 25.3 M |
| SizeIrregular | 963.00 |
| SizeTotal | 963 M2|7,251 - 10,889 Sqft |
| SizeTotalText | 963 M2|7,251 - 10,889 Sqft |
| ZoningDescription | M-c1 |
Rooms
| Level | Type | Length | Width | Dimensions |
|---|---|---|---|---|
| Lower Level | Office | 11.10 M x 13.30 M | ||
| Lower Level | Furnace | 4.60 M x 10.80 M | ||
| Main Level | 2pc Bathroom | 2.10 M x 7.00 M | ||
| Main Level | Dining Room | 14.70 M x 10.10 M | ||
| Main Level | Kitchen | 10.90 M x 11.50 M | ||
| Main Level | Living Room | 14.70 M x 11.90 M | ||
| Upper Level | 3pc Bathroom | 7.70 M x 4.11 M | ||
| Upper Level | 4pc Bathroom | 4.11 M x 9.40 M | ||
| Upper Level | Bedroom | 12.50 M x 11.70 M | ||
| Upper Level | Primary Bedroom | 14.11 M x 13.30 M |
https://www.realtor.ca/real-estate/27642686/3-1930-26a-street-sw-calgary-killarneyglengarry
Interested?
Contact us for more information



















































