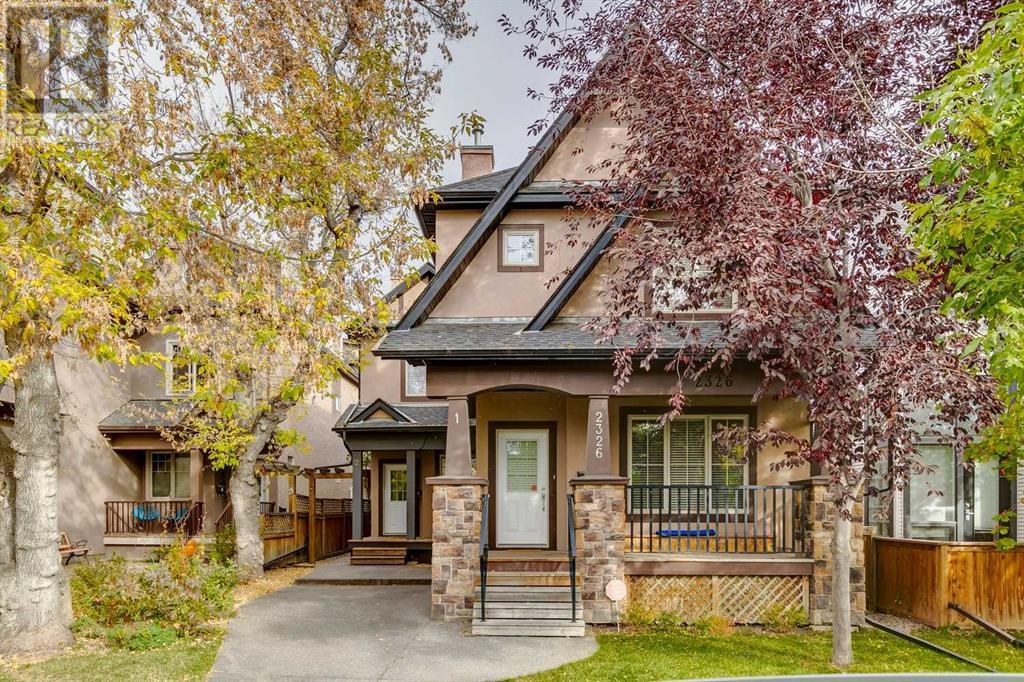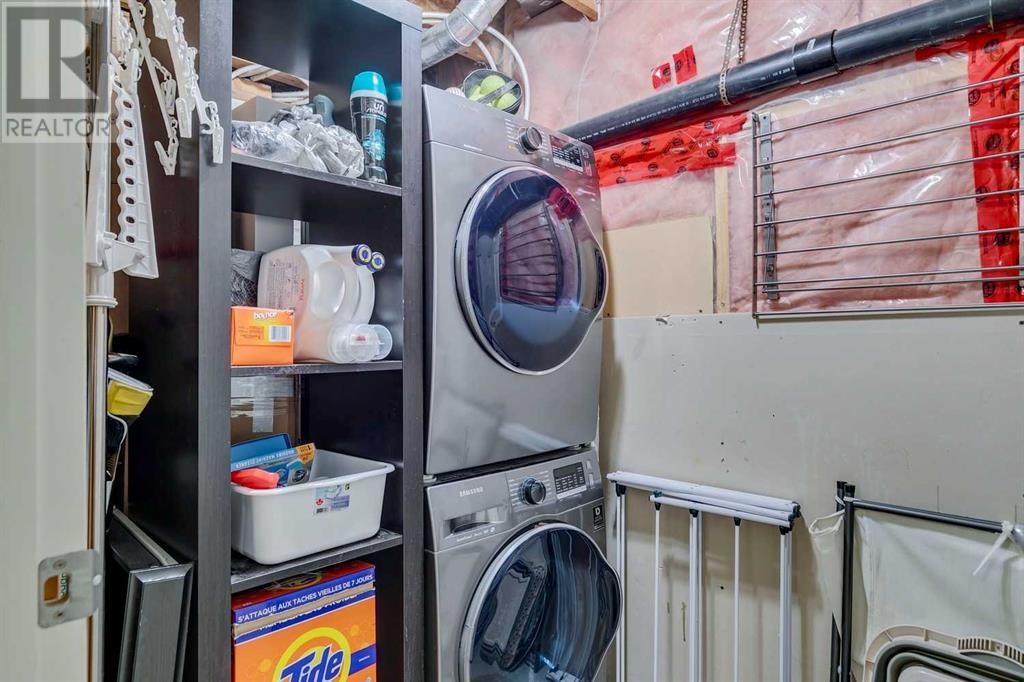3, 2326 2 Avenue Nw Calgary, Alberta T2N 0H2
$629,000Maintenance, Insurance, Reserve Fund Contributions
$207 Monthly
Maintenance, Insurance, Reserve Fund Contributions
$207 MonthlyWelcome to this 3(2+1) bedroom, 3.5 bathroom townhome with single detached garage, on a quiet tree lined street in sought after West Hillhurst. What sets this place apart from many of the townhomes in the area is the private, fenced in backyard, perfect for your pets. This fully finished home has over 1900sf of developed space. The open floor plan of the main level features Walnut Hardwood Floors, cozy gas fireplace in the living room, built-ins, and 9 foot ceilings. The kitchen is equipped with stainless steel appliances, an eat-up island, and a large pantry. Off the dining room is the patio door to your privately fenced backyard. Upstairs is the primary bedroom, with walk-in closet and an ensuite featuring dual sinks, soaker tub and stand-up shower. The 2nd bedroom is also equipped with its very own ensuite. The basement, with heated floors is complete with a large rec room, a third bedroom, another full bathroom along with plenty of storage in both the utility and laundry rooms. This location is ideal given its proximity to downtown, post secondary institutions, with loads of green spaces and pathways throughout. The shops, restaurants and services around the corner on Kensington Road and 19th Street help make this one of the most walkable and inclusive neighbourhoods in the city. (id:51438)
Property Details
| MLS® Number | A2171833 |
| Property Type | Single Family |
| Community Name | West Hillhurst |
| AmenitiesNearBy | Park, Playground, Schools, Shopping |
| CommunityFeatures | Pets Allowed |
| Features | No Smoking Home |
| ParkingSpaceTotal | 1 |
| Plan | 0411531 |
| Structure | None |
Building
| BathroomTotal | 4 |
| BedroomsAboveGround | 2 |
| BedroomsBelowGround | 1 |
| BedroomsTotal | 3 |
| Appliances | Refrigerator, Dishwasher, Stove, Microwave Range Hood Combo, Washer & Dryer |
| BasementDevelopment | Finished |
| BasementType | Full (finished) |
| ConstructedDate | 2004 |
| ConstructionMaterial | Wood Frame |
| ConstructionStyleAttachment | Attached |
| CoolingType | None |
| FireplacePresent | Yes |
| FireplaceTotal | 1 |
| FlooringType | Carpeted, Hardwood, Tile |
| FoundationType | Poured Concrete |
| HalfBathTotal | 1 |
| HeatingFuel | Natural Gas |
| HeatingType | Forced Air |
| StoriesTotal | 2 |
| SizeInterior | 1264 Sqft |
| TotalFinishedArea | 1264 Sqft |
| Type | Row / Townhouse |
Parking
| Detached Garage | 1 |
Land
| Acreage | No |
| FenceType | Fence |
| LandAmenities | Park, Playground, Schools, Shopping |
| SizeTotalText | Unknown |
| ZoningDescription | M-c1 |
Rooms
| Level | Type | Length | Width | Dimensions |
|---|---|---|---|---|
| Lower Level | Bedroom | 8.33 Ft x 13.17 Ft | ||
| Lower Level | Recreational, Games Room | 12.83 Ft x 16.33 Ft | ||
| Lower Level | Furnace | 6.83 Ft x 9.08 Ft | ||
| Lower Level | 4pc Bathroom | Measurements not available | ||
| Main Level | Living Room | 14.58 Ft x 13.42 Ft | ||
| Main Level | Kitchen | 12.33 Ft x 10.67 Ft | ||
| Main Level | Dining Room | 13.58 Ft x 6.92 Ft | ||
| Main Level | 2pc Bathroom | Measurements not available | ||
| Upper Level | Primary Bedroom | 16.25 Ft x 13.33 Ft | ||
| Upper Level | Bedroom | 12.58 Ft x 10.00 Ft | ||
| Upper Level | 5pc Bathroom | .00 Ft x .00 Ft | ||
| Upper Level | 4pc Bathroom | Measurements not available |
https://www.realtor.ca/real-estate/27524818/3-2326-2-avenue-nw-calgary-west-hillhurst
Interested?
Contact us for more information














































