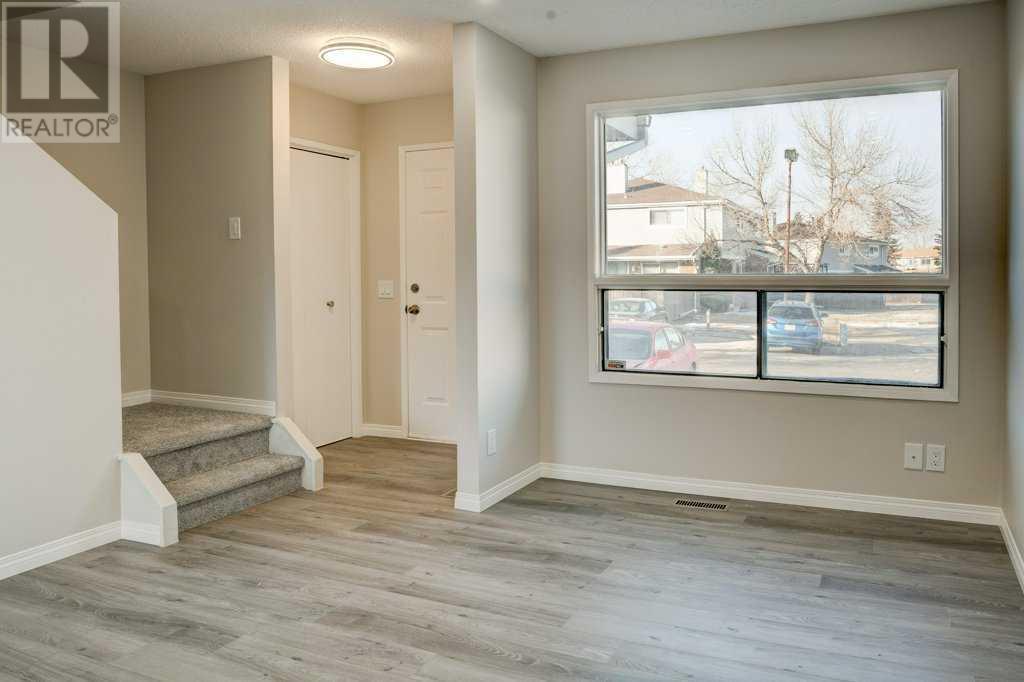3, 3032 Rundleson Road Ne Calgary, Alberta T1Y 3Z6
$310,000Maintenance, Common Area Maintenance, Ground Maintenance, Parking, Property Management, Reserve Fund Contributions, Waste Removal
$212.79 Monthly
Maintenance, Common Area Maintenance, Ground Maintenance, Parking, Property Management, Reserve Fund Contributions, Waste Removal
$212.79 MonthlyStep into this beautifully updated townhouse, perfect for first-time homebuyers or savvy investors! With thoughtful upgrades throughout, this home offers a fresh, modern feel and a layout designed for comfort and convenience.Enjoy brand-new flooring, plush carpeting, fresh paint, sleek kitchen cabinets, updated lighting, and brand-new appliances. Every detail has been carefully considered to make this home shine.The upper floor features two spacious bedrooms with ample closet space and a fully renovated bathroom. On the main floor, you’ll find a bright, open living room filled with natural light and a stunning new kitchen that leads directly to your private backyard—an ideal space for outdoor dining, gardening, or unwinding.The unfinished basement provides endless possibilities. Whether you need extra storage, a recreational space, or a blank canvas to create something unique, this space is ready to accommodate your vision.Located in a desirable neighborhood, this home is close to schools, shopping, parks, and public transit. With all the updates complete, all that’s left is for you to move in and enjoy! (id:51438)
Property Details
| MLS® Number | A2191847 |
| Property Type | Single Family |
| Neigbourhood | Rundle |
| Community Name | Rundle |
| AmenitiesNearBy | Playground, Schools, Shopping |
| CommunityFeatures | Pets Allowed |
| Features | No Smoking Home |
| ParkingSpaceTotal | 1 |
| Plan | 8110562 |
| Structure | None |
Building
| BathroomTotal | 1 |
| BedroomsAboveGround | 2 |
| BedroomsTotal | 2 |
| Appliances | Washer, Refrigerator, Dishwasher, Stove, Dryer, Hood Fan |
| BasementDevelopment | Unfinished |
| BasementType | Full (unfinished) |
| ConstructedDate | 1978 |
| ConstructionMaterial | Wood Frame |
| ConstructionStyleAttachment | Attached |
| CoolingType | None |
| ExteriorFinish | Stucco, Vinyl Siding |
| FlooringType | Carpeted, Vinyl Plank |
| FoundationType | Poured Concrete |
| HeatingType | Forced Air |
| StoriesTotal | 2 |
| SizeInterior | 910.83 Sqft |
| TotalFinishedArea | 910.83 Sqft |
| Type | Row / Townhouse |
Land
| Acreage | No |
| FenceType | Fence |
| LandAmenities | Playground, Schools, Shopping |
| SizeTotalText | Unknown |
| ZoningDescription | M-c1 |
Rooms
| Level | Type | Length | Width | Dimensions |
|---|---|---|---|---|
| Second Level | Primary Bedroom | 15.25 Ft x 9.08 Ft | ||
| Second Level | Primary Bedroom | 12.83 Ft x 10.58 Ft | ||
| Second Level | 4pc Bathroom | 8.42 Ft x 5.00 Ft | ||
| Lower Level | Other | 15.33 Ft x 26.42 Ft | ||
| Main Level | Dining Room | 6.33 Ft x 11.33 Ft | ||
| Main Level | Kitchen | 8.75 Ft x 10.92 Ft | ||
| Main Level | Living Room | 11.75 Ft x 14.00 Ft |
https://www.realtor.ca/real-estate/27875176/3-3032-rundleson-road-ne-calgary-rundle
Interested?
Contact us for more information






























