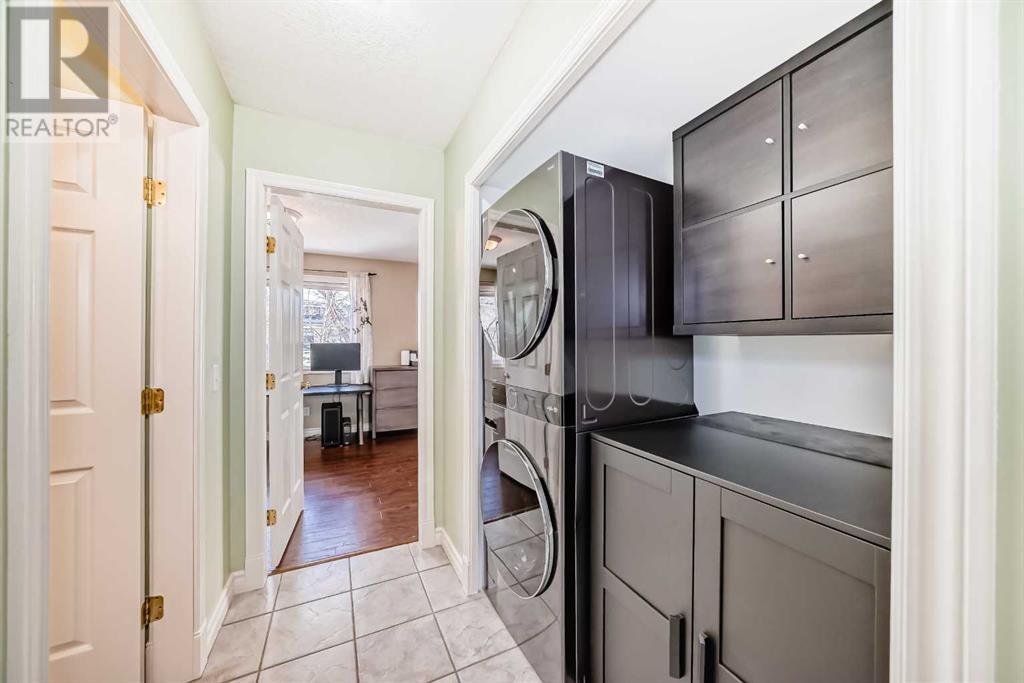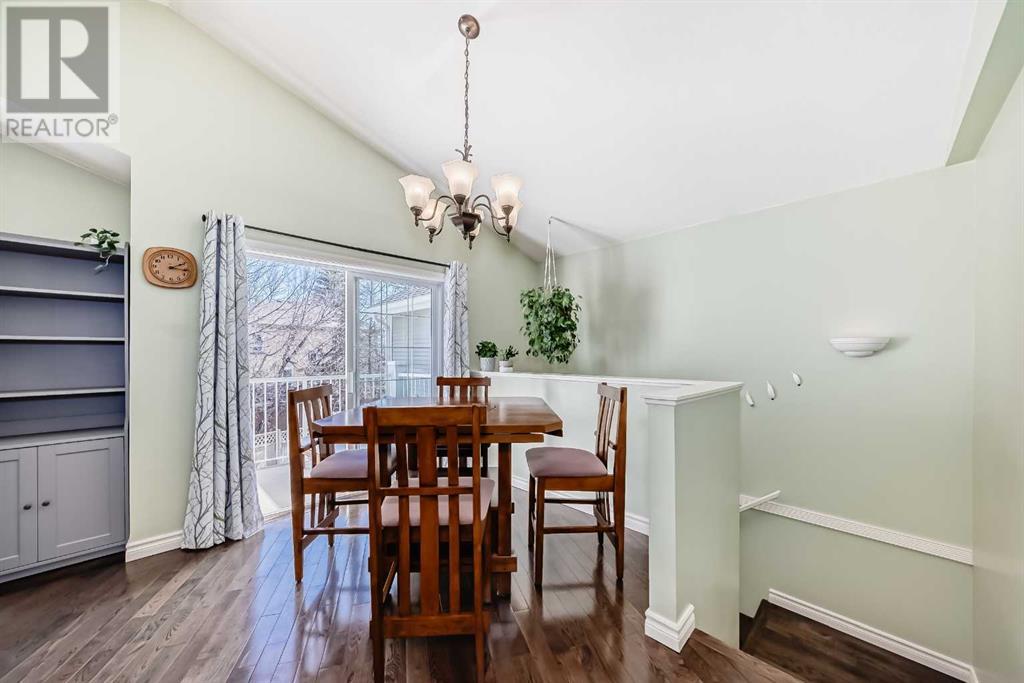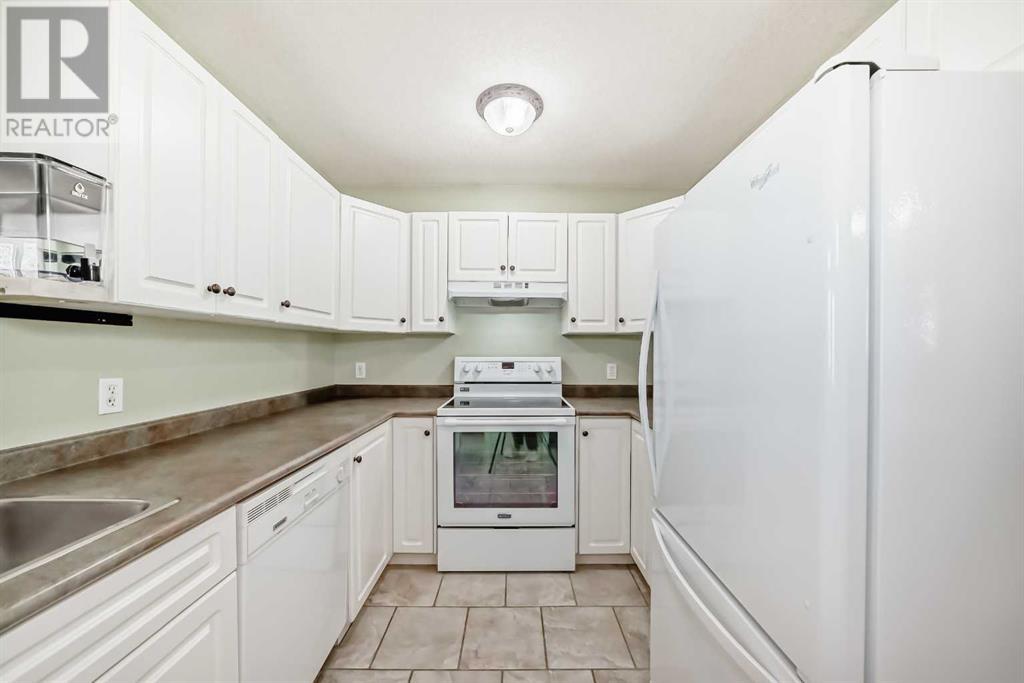3, 320 First Street E Cochrane, Alberta T4C 1Z2
$380,000Maintenance, Common Area Maintenance, Insurance, Property Management, Reserve Fund Contributions
$543.26 Monthly
Maintenance, Common Area Maintenance, Insurance, Property Management, Reserve Fund Contributions
$543.26 MonthlyWelcome home to the most unbeatable location in Cochrane! Spectacular end unit home with a single attached garage and 1323 square feet of living space. Spacious entrance greets you as you walk in to discover a beautifully designed home featuring neutral finishes. This level is thoughtfully designed with a laundry room, a convenient half bathroom, and a generously sized living room that can also be used as a bedroom. The living area is bathed in natural light, thanks to a large sliding patio door that opens directly onto a charming patio and the beautifully landscaped backyard—perfect for relaxing or entertaining! Head upstairs to a stunning space adorned with beautiful hardwood flooring and tile throughout. Large windows invite an abundance of natural light, enhancing the bright, airy, and open-concept design. The well-appointed kitchen features classic white appliances, laminate countertops, and white cabinetry, offering ample counter and storage space for all your culinary needs. The inviting living room boasts soaring cathedral ceilings, a cozy corner natural gas fireplace, and an adjoining dining area with sliding patio doors that lead to a private balcony—perfect for enjoying morning coffee or soaking in the sun. Two generously sized bedrooms provide comfortable accommodations for family or guests, while a stylish and functional 4-piece bathroom completes this level. The unfinished basement is a blank canvas awaiting your creative vision and design ambitions. Meticulously clean. Close to all amenities, schools, parks, playgrounds, tennis/pickleball courts and walking paths. Pride of ownership is apparent in this home! Schedule your viewing today and see this beautiful home for yourself! (id:51438)
Property Details
| MLS® Number | A2208077 |
| Property Type | Single Family |
| Community Name | East End |
| Amenities Near By | Park, Playground, Recreation Nearby, Schools, Shopping |
| Community Features | Pets Allowed With Restrictions |
| Features | No Animal Home, No Smoking Home, Parking |
| Parking Space Total | 2 |
| Plan | 9912386 |
Building
| Bathroom Total | 2 |
| Bedrooms Above Ground | 3 |
| Bedrooms Total | 3 |
| Appliances | Washer, Refrigerator, Dishwasher, Stove, Dryer, Hood Fan, Window Coverings, Garage Door Opener |
| Basement Development | Unfinished |
| Basement Type | Full (unfinished) |
| Constructed Date | 1998 |
| Construction Material | Wood Frame |
| Construction Style Attachment | Attached |
| Cooling Type | None |
| Exterior Finish | Vinyl Siding |
| Fireplace Present | Yes |
| Fireplace Total | 1 |
| Flooring Type | Hardwood, Tile, Vinyl |
| Foundation Type | See Remarks |
| Half Bath Total | 1 |
| Heating Type | Forced Air |
| Stories Total | 2 |
| Size Interior | 1,316 Ft2 |
| Total Finished Area | 1316 Sqft |
| Type | Row / Townhouse |
Parking
| Attached Garage | 1 |
Land
| Acreage | No |
| Fence Type | Partially Fenced |
| Land Amenities | Park, Playground, Recreation Nearby, Schools, Shopping |
| Landscape Features | Landscaped, Lawn |
| Size Irregular | 308.33 |
| Size Total | 308.33 M2|0-4,050 Sqft |
| Size Total Text | 308.33 M2|0-4,050 Sqft |
| Zoning Description | R-mx |
Rooms
| Level | Type | Length | Width | Dimensions |
|---|---|---|---|---|
| Main Level | Other | 6.17 Ft x 6.42 Ft | ||
| Main Level | Laundry Room | 5.00 Ft x 2.83 Ft | ||
| Main Level | 2pc Bathroom | 5.00 Ft x 4.75 Ft | ||
| Main Level | Bedroom | 10.33 Ft x 23.00 Ft | ||
| Upper Level | Dining Room | 11.33 Ft x 8.17 Ft | ||
| Upper Level | Living Room | 13.83 Ft x 11.00 Ft | ||
| Upper Level | Other | 5.92 Ft x 8.33 Ft | ||
| Upper Level | Kitchen | 10.17 Ft x 8.67 Ft | ||
| Upper Level | 4pc Bathroom | 4.92 Ft x 9.17 Ft | ||
| Upper Level | Bedroom | 8.08 Ft x 10.58 Ft | ||
| Upper Level | Primary Bedroom | 12.00 Ft x 11.17 Ft |
https://www.realtor.ca/real-estate/28130162/3-320-first-street-e-cochrane-east-end
Contact Us
Contact us for more information

































