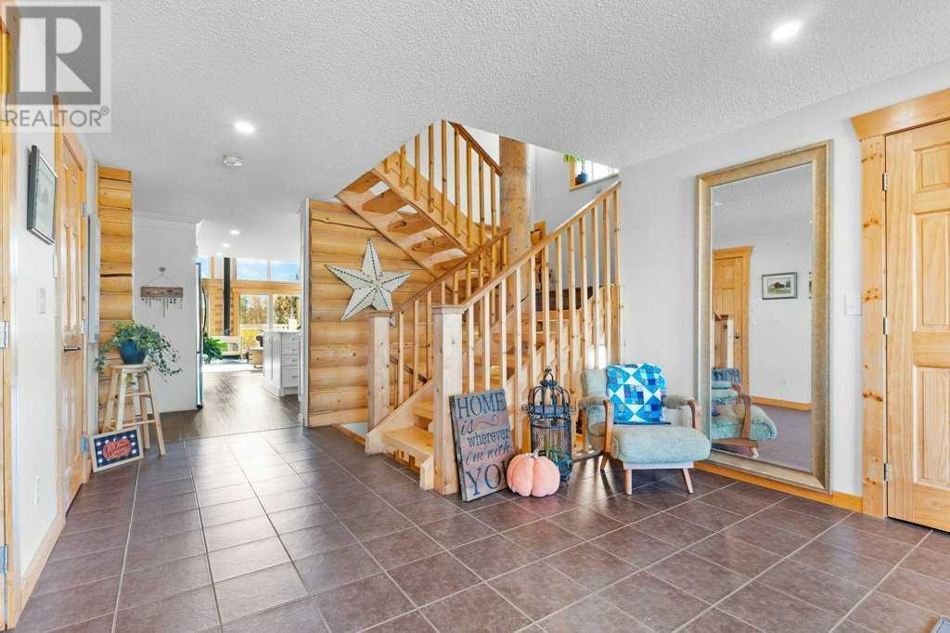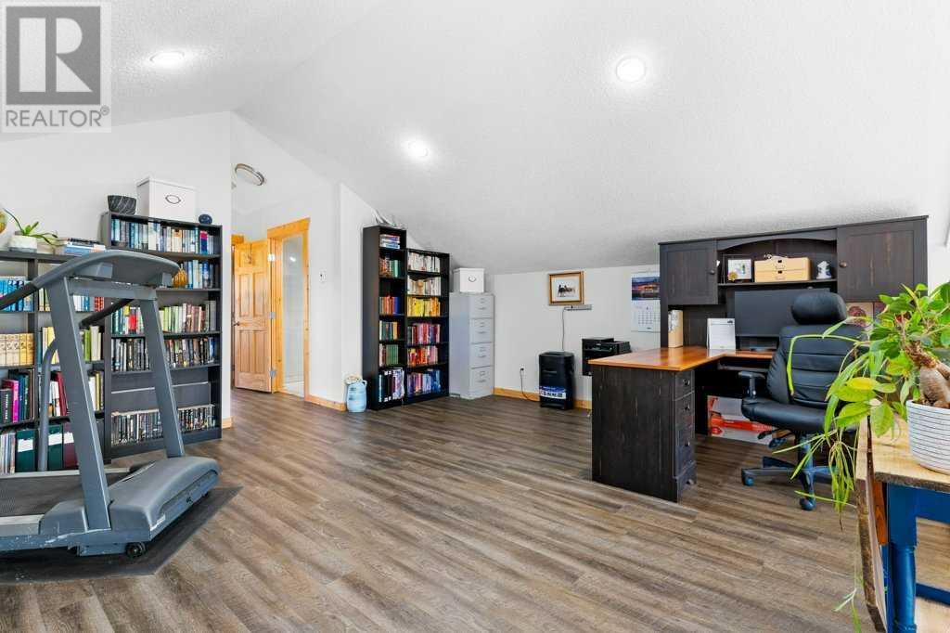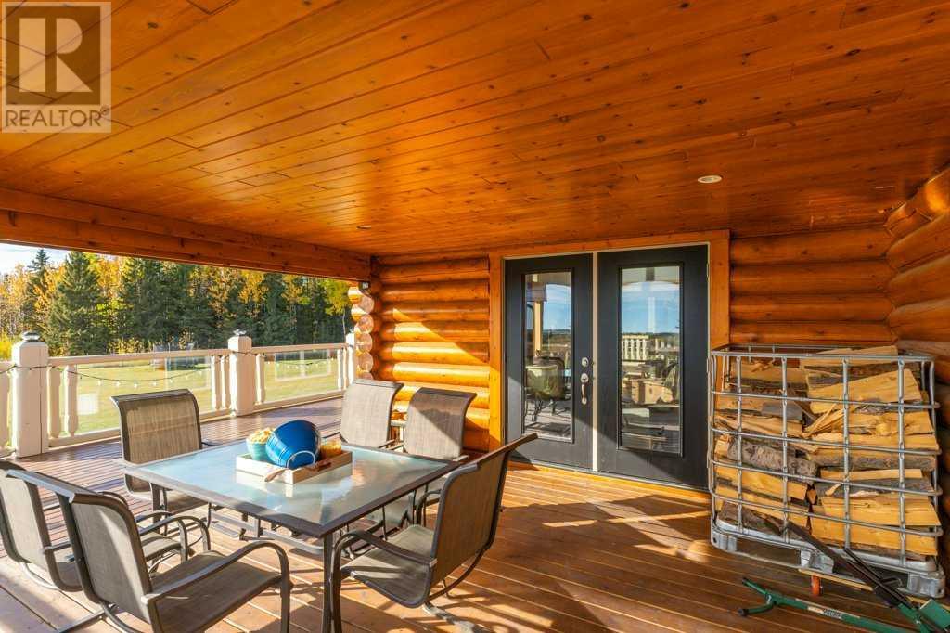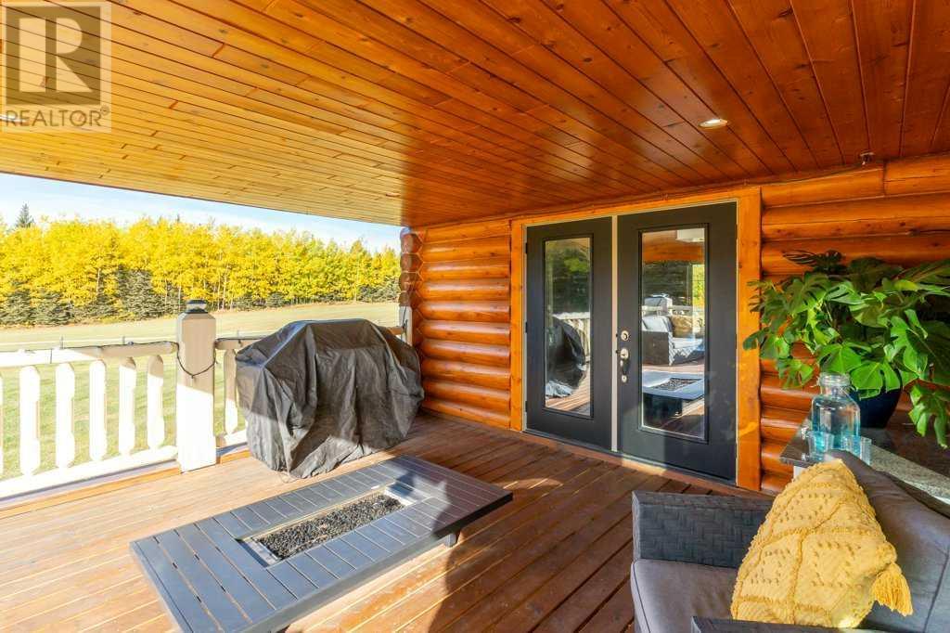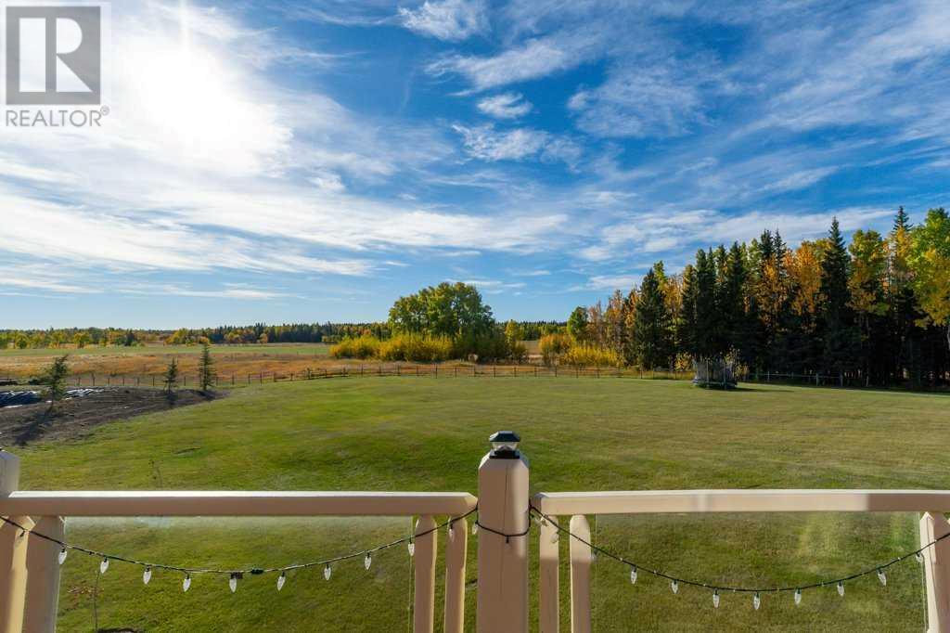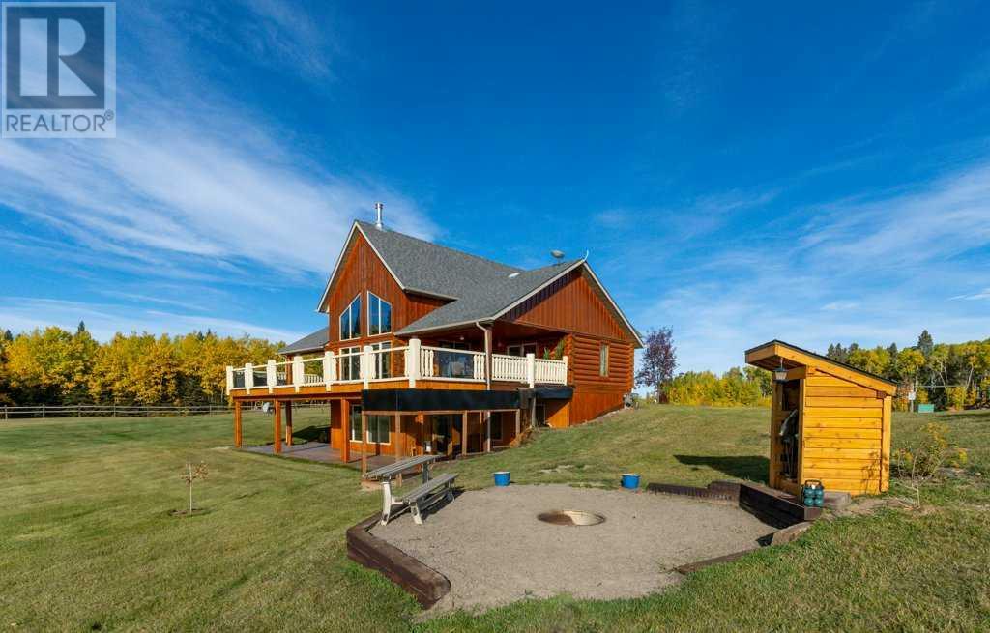5 Bedroom
4 Bathroom
2271 sqft
Fireplace
None
Forced Air, In Floor Heating
Acreage
Landscaped
$1,149,900
Discover the best of rural living in this charming 5-bedroom, 4-bathroom, 1¾-storey log home, nestled on 6.2 acres near the community of Bergen in Mountain View County. A welcoming covered front porch invites you into a spacious entryway with ample storage. The kitchen boasts a generous island, quartz countertops, and an abundance of storage, flowing seamlessly into a large dining area with patio access. The living room, with its vaulted ceilings and brand-new wood-burning stove, opens onto the spacious upper deck, perfect for taking in the peaceful surroundings. The main floor also features a private primary suite with a 3-piece ensuite and walk-in closet. Upstairs, discover a second primary suite complete with 3 piece bath, its own covered north facing patio, and a bright, open large loft space. The walkout lower level is designed for comfort, offering high ceilings, three additional bright bedrooms, a 5-piece bathroom, a spacious living area with direct access to a stained concrete patio, plus a laundry room and ample storage. The beautifully landscaped grounds include a cozy firepit, a greenhouse, a large shed and a new pond in progress. Marvel at the brand new 32'x64' heated shop with a 20'x14' overhead door, fully insulated and ready for concrete flooring. There's also plenty of space for RV parking and a paved approach ideal for sports or parking that classic car. Located just over an hour from the Calgary airport on pavement and 10 minutes southeast of Sundre. This property offers three wells and a substantial power service, combining convenience with tranquil country living. See the 3D tour. (id:51438)
Property Details
|
MLS® Number
|
A2170968 |
|
Property Type
|
Single Family |
|
AmenitiesNearBy
|
Golf Course |
|
CommunityFeatures
|
Golf Course Development, Fishing |
|
Features
|
No Neighbours Behind |
|
Plan
|
2111872 |
|
Structure
|
Greenhouse, Shed, Deck |
Building
|
BathroomTotal
|
4 |
|
BedroomsAboveGround
|
2 |
|
BedroomsBelowGround
|
3 |
|
BedroomsTotal
|
5 |
|
Appliances
|
Washer, Refrigerator, Gas Stove(s), Dishwasher, Dryer, Microwave, Window Coverings |
|
BasementDevelopment
|
Finished |
|
BasementFeatures
|
Walk Out |
|
BasementType
|
Full (finished) |
|
ConstructedDate
|
2013 |
|
ConstructionMaterial
|
Log |
|
ConstructionStyleAttachment
|
Detached |
|
CoolingType
|
None |
|
ExteriorFinish
|
Log |
|
FireplacePresent
|
Yes |
|
FireplaceTotal
|
1 |
|
FlooringType
|
Ceramic Tile, Vinyl Plank |
|
FoundationType
|
See Remarks, Wood |
|
HalfBathTotal
|
1 |
|
HeatingFuel
|
Natural Gas, Wood |
|
HeatingType
|
Forced Air, In Floor Heating |
|
StoriesTotal
|
2 |
|
SizeInterior
|
2271 Sqft |
|
TotalFinishedArea
|
2271 Sqft |
|
Type
|
House |
|
UtilityWater
|
Well |
Parking
|
Parking Pad
|
|
|
Garage
|
|
|
Detached Garage
|
|
|
RV
|
|
Land
|
Acreage
|
Yes |
|
FenceType
|
Partially Fenced |
|
LandAmenities
|
Golf Course |
|
LandscapeFeatures
|
Landscaped |
|
Sewer
|
Septic Field, Septic Tank |
|
SizeIrregular
|
6.20 |
|
SizeTotal
|
6.2 Ac|5 - 9.99 Acres |
|
SizeTotalText
|
6.2 Ac|5 - 9.99 Acres |
|
ZoningDescription
|
R-cr1 |
Rooms
| Level |
Type |
Length |
Width |
Dimensions |
|
Lower Level |
5pc Bathroom |
|
|
Measurements not available |
|
Lower Level |
Bedroom |
|
|
10.00 Ft x 15.33 Ft |
|
Lower Level |
Bedroom |
|
|
15.00 Ft x 15.25 Ft |
|
Lower Level |
Bedroom |
|
|
9.75 Ft x 11.00 Ft |
|
Lower Level |
Laundry Room |
|
|
7.00 Ft x 8.67 Ft |
|
Lower Level |
Recreational, Games Room |
|
|
18.75 Ft x 15.83 Ft |
|
Lower Level |
Storage |
|
|
7.17 Ft x 5.50 Ft |
|
Lower Level |
Furnace |
|
|
5.25 Ft x 8.75 Ft |
|
Main Level |
2pc Bathroom |
|
|
Measurements not available |
|
Main Level |
3pc Bathroom |
|
|
Measurements not available |
|
Main Level |
Dining Room |
|
|
15.83 Ft x 15.50 Ft |
|
Main Level |
Kitchen |
|
|
19.17 Ft x 16.17 Ft |
|
Main Level |
Foyer |
|
|
11.92 Ft x 17.92 Ft |
|
Main Level |
Living Room |
|
|
18.67 Ft x 15.58 Ft |
|
Main Level |
Primary Bedroom |
|
|
15.50 Ft x 15.58 Ft |
|
Main Level |
Storage |
|
|
3.17 Ft x 9.92 Ft |
|
Upper Level |
3pc Bathroom |
|
|
Measurements not available |
|
Upper Level |
Loft |
|
|
19.00 Ft x 15.83 Ft |
|
Upper Level |
Primary Bedroom |
|
|
13.00 Ft x 9.92 Ft |
https://www.realtor.ca/real-estate/27518633/3-4535-township-road-320-rural-mountain-view-county







