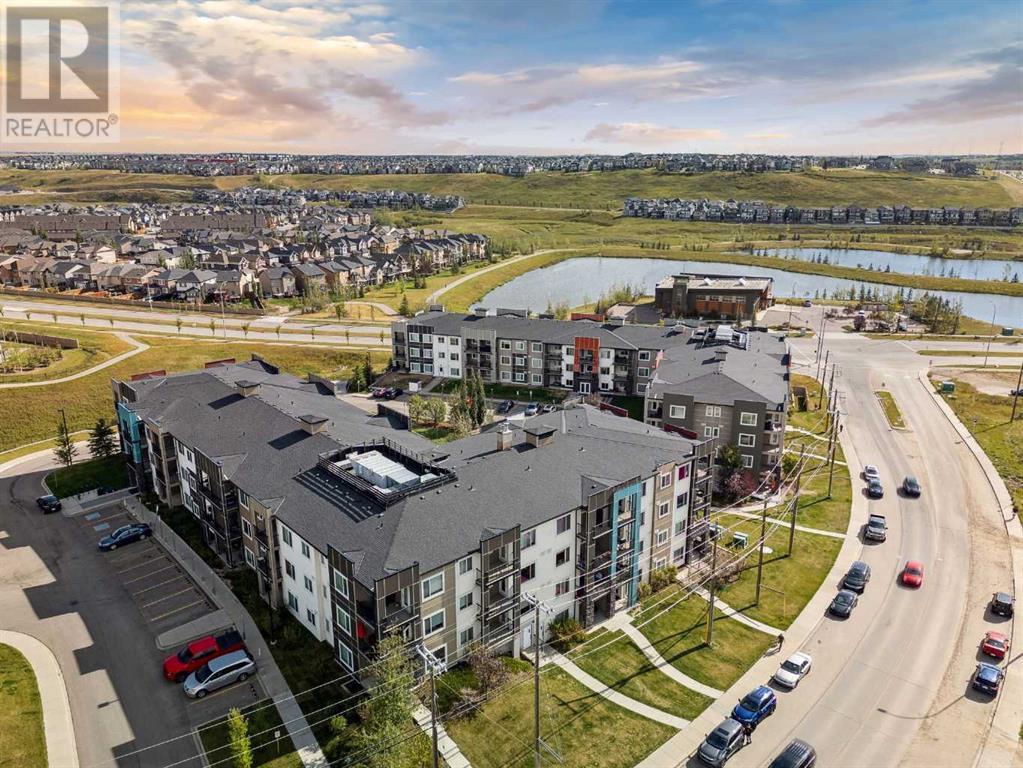3, 8 Sage Hill Terrace Nw Calgary, Alberta T3R 0w5
$274,999Maintenance, Common Area Maintenance, Heat, Insurance, Ground Maintenance, Parking, Property Management, Reserve Fund Contributions, Sewer, Waste Removal, Water
$367.52 Monthly
Maintenance, Common Area Maintenance, Heat, Insurance, Ground Maintenance, Parking, Property Management, Reserve Fund Contributions, Sewer, Waste Removal, Water
$367.52 MonthlyWelcome to your perfect retreat in the heart of Sage Hill! This beautifully maintained 1-bedroom, 1-bathroom condo with a den offers the ideal blend of comfort, convenience, and lifestyle. Nestled near stunning ravine walks, you’ll enjoy nature right at your doorstep. Take leisurely strolls or invigorating bike rides along the expansive trails, or unwind at the nearby dog park—perfect for furry friends and outdoor enthusiasts alike. Inside, the bright south-facing living space invites warmth and natural light, creating a cozy atmosphere to relax or entertain. Enjoy seamless access to your condo through the building or step out on to your covered patio directly from your own door for a quick escape into nature. With easy access to shopping, transit, and the ring road, commuting and errands are a breeze. Plus, ample parking ensures you and your guests will never have a problem finding a spot. This condo isn’t just a home; it’s a lifestyle waiting for you. Embrace the charm of Sage Hill and make this vibrant community your own! Don’t miss your chance—schedule a viewing today! (id:51438)
Property Details
| MLS® Number | A2169688 |
| Property Type | Single Family |
| Community Name | Sage Hill |
| AmenitiesNearBy | Park, Playground, Schools, Shopping |
| CommunityFeatures | Pets Allowed With Restrictions |
| Features | No Smoking Home, Gas Bbq Hookup, Parking |
| ParkingSpaceTotal | 1 |
| Plan | 1512319 |
Building
| BathroomTotal | 1 |
| BedroomsAboveGround | 1 |
| BedroomsTotal | 1 |
| Appliances | Refrigerator, Dishwasher, Stove, Microwave Range Hood Combo, Washer/dryer Stack-up |
| BasementType | None |
| ConstructedDate | 2016 |
| ConstructionMaterial | Wood Frame |
| ConstructionStyleAttachment | Attached |
| CoolingType | None |
| ExteriorFinish | Stone, Vinyl Siding |
| FlooringType | Ceramic Tile |
| FoundationType | Poured Concrete |
| HeatingFuel | Natural Gas |
| HeatingType | In Floor Heating |
| StoriesTotal | 4 |
| SizeInterior | 578.34 Sqft |
| TotalFinishedArea | 578.34 Sqft |
| Type | Apartment |
Parking
| Other |
Land
| Acreage | No |
| LandAmenities | Park, Playground, Schools, Shopping |
| SizeTotalText | Unknown |
| ZoningDescription | M-1 |
Rooms
| Level | Type | Length | Width | Dimensions |
|---|---|---|---|---|
| Main Level | 4pc Bathroom | 8.25 Ft x 4.92 Ft | ||
| Main Level | Primary Bedroom | 9.75 Ft x 10.92 Ft | ||
| Main Level | Den | 9.67 Ft x 4.92 Ft | ||
| Main Level | Other | 13.08 Ft x 10.58 Ft | ||
| Main Level | Living Room | 13.08 Ft x 10.67 Ft |
https://www.realtor.ca/real-estate/27508625/3-8-sage-hill-terrace-nw-calgary-sage-hill
Interested?
Contact us for more information
























