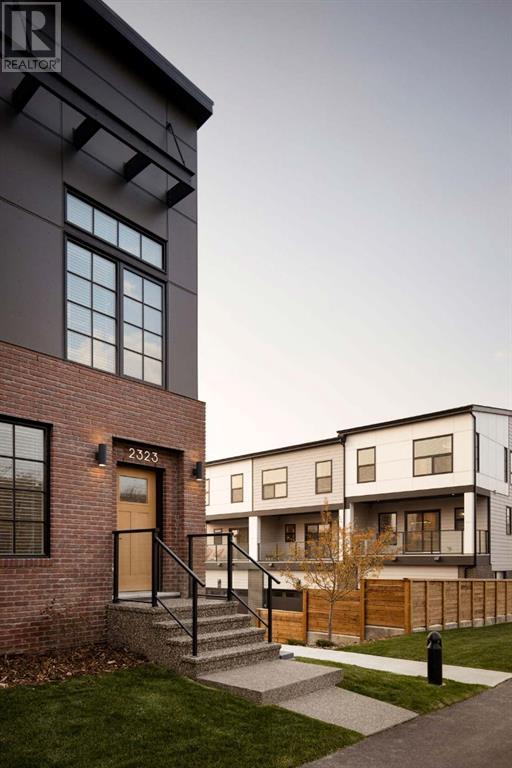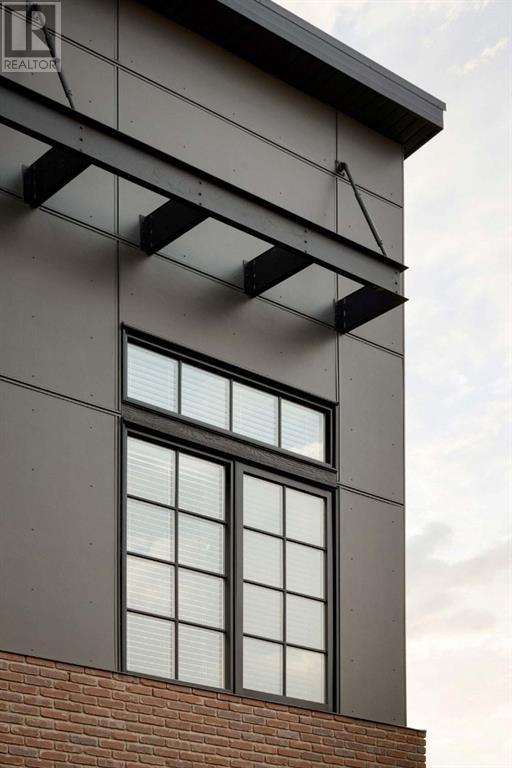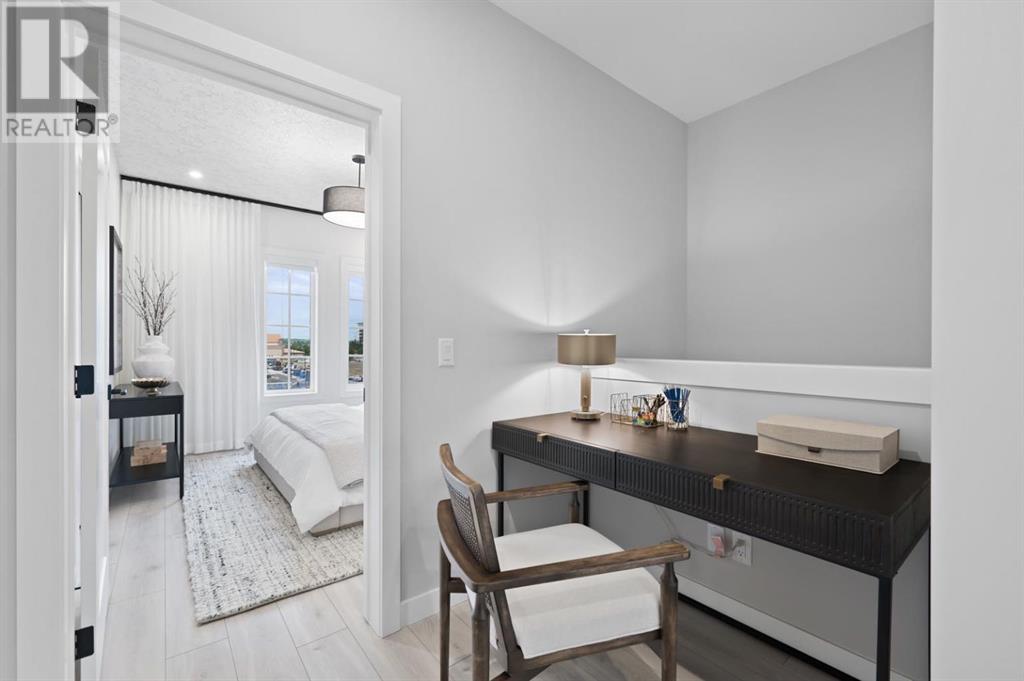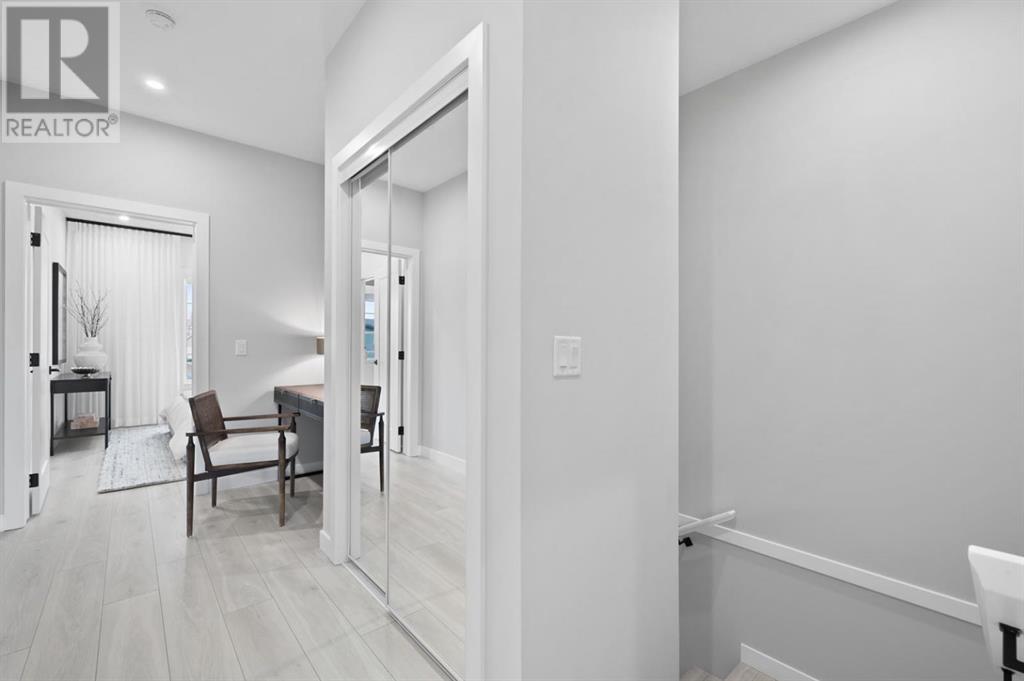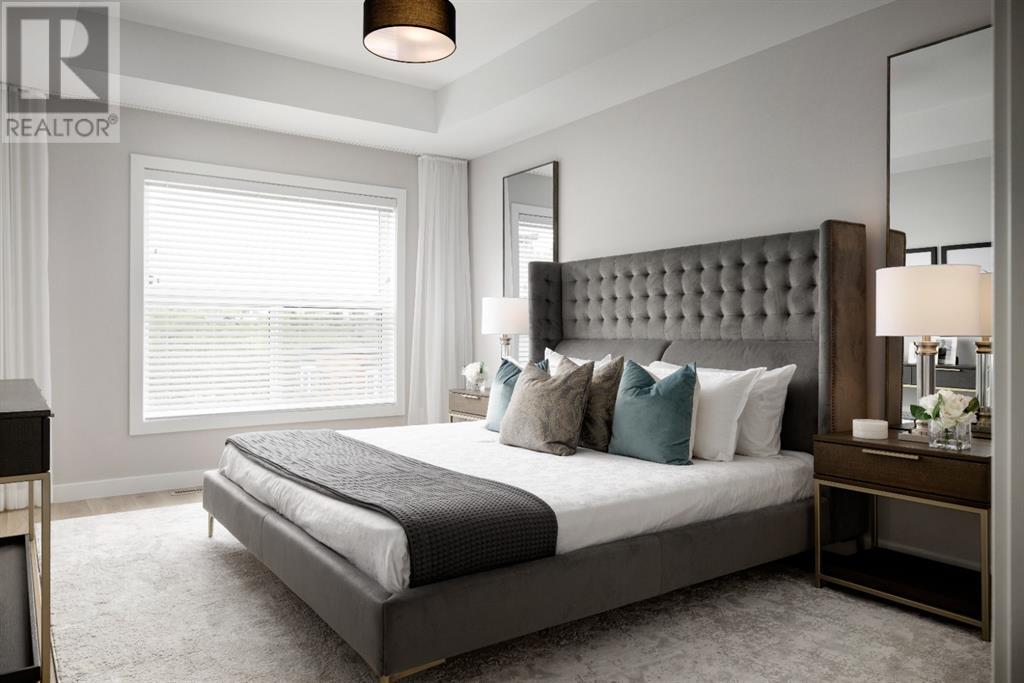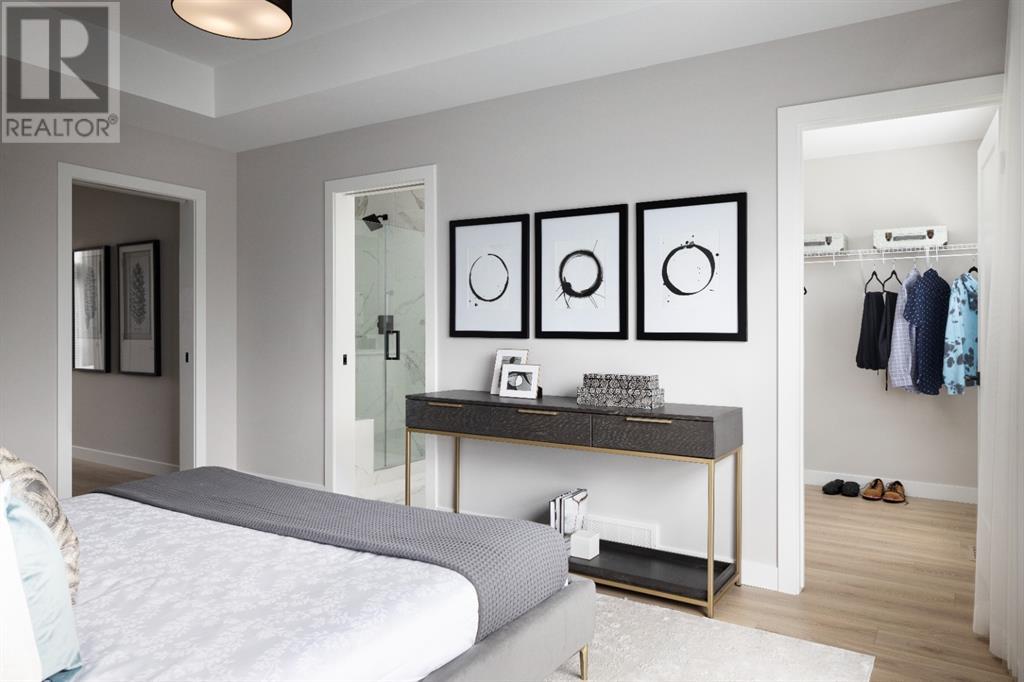3, 8101 8 Avenue Sw Calgary, Alberta T3H 6B1
$853,000Maintenance, Other, See Remarks
$302 Monthly
Maintenance, Other, See Remarks
$302 MonthlyIntroducing DISTRICT TOWNHOMES AT CENTRAL PARK in West District. These stunning Truman built 3 bedroom townhomes are often imitated but never duplicated. Featuring our award-winning exterior designs and floorplans that feature custom built gourmet kitchens with designer appliances, massive owner’s retreat bedroom with luxurious spa ensuite, full size attached double garages, covered decks and much much more. Book your private show home tour today and experience West Side Living at West District. District Townhomes: masterfully finished in two designer schemes Blanc & Noir, with the opportunity to customize with upgrade options such as: wrought iron railing package, 60-inch electric fireplace and more. Visit our discovery center enjoy the master quality and customer service Truman has been delivering over 35 years! (id:51438)
Property Details
| MLS® Number | A2170752 |
| Property Type | Single Family |
| Neigbourhood | Kelvin Grove |
| Community Name | West Springs |
| CommunityFeatures | Pets Allowed |
| Features | See Remarks, Other |
| ParkingSpaceTotal | 2 |
| Plan | 4740ak |
| Structure | Deck |
Building
| BathroomTotal | 3 |
| BedroomsAboveGround | 3 |
| BedroomsBelowGround | 1 |
| BedroomsTotal | 4 |
| Age | New Building |
| Amenities | Other |
| Appliances | See Remarks |
| BasementDevelopment | Finished |
| BasementType | See Remarks (finished) |
| ConstructionStyleAttachment | Attached |
| CoolingType | Fully Air Conditioned |
| ExteriorFinish | Brick, Composite Siding, See Remarks |
| FlooringType | Ceramic Tile, Laminate |
| FoundationType | See Remarks |
| HalfBathTotal | 1 |
| HeatingFuel | Natural Gas |
| HeatingType | Forced Air |
| StoriesTotal | 3 |
| SizeInterior | 1680 Sqft |
| TotalFinishedArea | 1680 Sqft |
| Type | Row / Townhouse |
Parking
| Attached Garage | 2 |
Land
| Acreage | No |
| FenceType | Not Fenced |
| SizeTotalText | Unknown |
| ZoningDescription | Rg |
Rooms
| Level | Type | Length | Width | Dimensions |
|---|---|---|---|---|
| Second Level | Living Room | 13.75 Ft x 12.33 Ft | ||
| Second Level | Kitchen | 12.00 Ft x 10.00 Ft | ||
| Second Level | Dining Room | 13.58 Ft x 9.33 Ft | ||
| Second Level | Other | 8.83 Ft x 4.67 Ft | ||
| Second Level | 2pc Bathroom | 5.83 Ft x 5.00 Ft | ||
| Third Level | Primary Bedroom | 15.33 Ft x 11.42 Ft | ||
| Third Level | Bedroom | 10.83 Ft x 9.25 Ft | ||
| Third Level | Laundry Room | 5.50 Ft x 5.17 Ft | ||
| Third Level | 4pc Bathroom | 8.25 Ft x 4.92 Ft | ||
| Third Level | 4pc Bathroom | 9.50 Ft x 7.25 Ft | ||
| Lower Level | Foyer | 15.75 Ft x 7.42 Ft | ||
| Lower Level | Bedroom | 11.08 Ft x 10.42 Ft | ||
| Upper Level | Bedroom | 10.83 Ft x 9.58 Ft |
https://www.realtor.ca/real-estate/27502914/3-8101-8-avenue-sw-calgary-west-springs
Interested?
Contact us for more information











