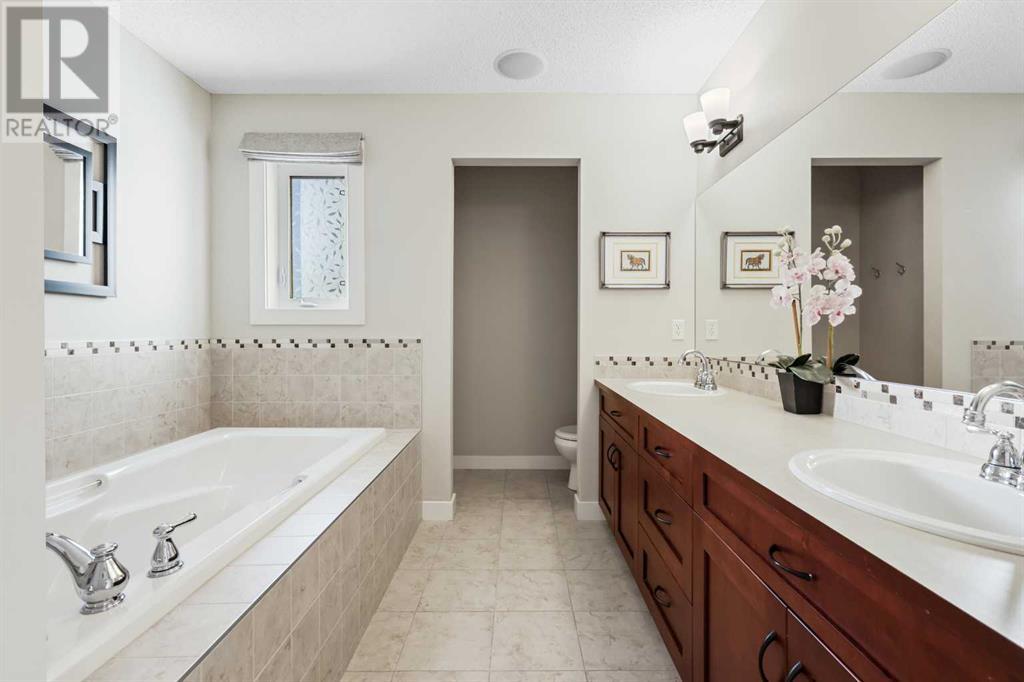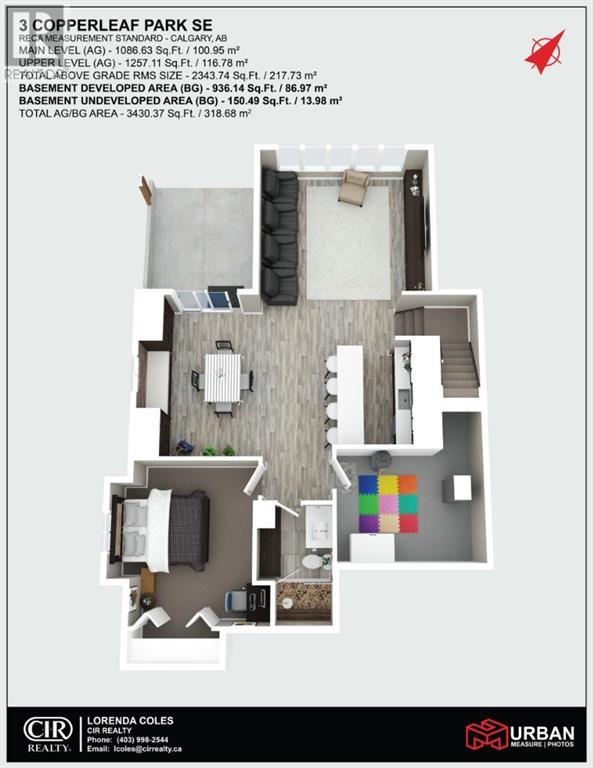4 Bedroom
4 Bathroom
2343.74 sqft
Fireplace
Central Air Conditioning
Other, Forced Air, In Floor Heating
Landscaped, Lawn, Underground Sprinkler
$883,880
Welcome to your dream home in this original-owner, former Albi show home, attractively priced below the City’s assessment of $906,500.00! This stunning property boasts a fully finished and bright floorplan, perfect for modern living. Step inside to year-round climate control and discover a beautiful entranceway leading to an open concept chef's kitchen - a culinary delight, featuring ample granite counter space and stainless steel appliances with a huge pantry ensuring effortless daily convenience and organization. Raised 18 ft ceilings in living room is graced with the warmth of a gas fireplace and plenty of natural light looking overlooking the greenspace. Upstairs, you’ll find three spacious bedrooms, ideal for family and guests. The loft is a standout feature, adorned with numerous windows and open to below feature creating an inviting space for relaxation or study. The considerable primary bedroom is a luxurious retreat, complete with a large bathroom that features a relaxing soaker tub, perfect for unwinding after a long day. The lower level is designed for entertainment, showcasing a custom wet bar and a huge family theater room, as well as a fourth bedroom, a recreation room and a, luxurious spa inspired bathroom with a steam shower and heated floors, providing versatility for your lifestyle needs. With four bedrooms and 3.5 bathrooms, this home accommodates all your living requirements. Step outside to a serene backyard escape surrounded by trees backing on a greenspace with a pond, playground, tennis courts, skating rink, park, toboggan hill and community center. This house is the perfect combination of comfort, style, and functionality! With a location like this - and with the pride of ownership that shines through every space in the home - this property is a true gem in todays market. TOO MANY FEATURES to list, Please seethe attached List of FEATURES, below the property section of this listing. (id:51438)
Property Details
|
MLS® Number
|
A2189142 |
|
Property Type
|
Single Family |
|
Neigbourhood
|
Copperfield |
|
Community Name
|
Copperfield |
|
AmenitiesNearBy
|
Park, Playground, Recreation Nearby, Schools, Shopping |
|
Features
|
Cul-de-sac, Treed, Wet Bar, Pvc Window, No Smoking Home, Gas Bbq Hookup |
|
ParkingSpaceTotal
|
4 |
|
Plan
|
0614122 |
|
Structure
|
Deck |
Building
|
BathroomTotal
|
4 |
|
BedroomsAboveGround
|
3 |
|
BedroomsBelowGround
|
1 |
|
BedroomsTotal
|
4 |
|
Appliances
|
Washer, Refrigerator, Oven - Electric, Dishwasher, Dryer, Garburator, Microwave Range Hood Combo, Window Coverings |
|
BasementDevelopment
|
Finished |
|
BasementFeatures
|
Walk Out |
|
BasementType
|
Full (finished) |
|
ConstructedDate
|
2007 |
|
ConstructionStyleAttachment
|
Detached |
|
CoolingType
|
Central Air Conditioning |
|
ExteriorFinish
|
Brick, Composite Siding |
|
FireplacePresent
|
Yes |
|
FireplaceTotal
|
1 |
|
FlooringType
|
Carpeted, Ceramic Tile, Hardwood, Vinyl Plank |
|
FoundationType
|
Poured Concrete |
|
HalfBathTotal
|
1 |
|
HeatingFuel
|
Electric, Natural Gas |
|
HeatingType
|
Other, Forced Air, In Floor Heating |
|
StoriesTotal
|
2 |
|
SizeInterior
|
2343.74 Sqft |
|
TotalFinishedArea
|
2343.74 Sqft |
|
Type
|
House |
Parking
Land
|
Acreage
|
No |
|
FenceType
|
Fence |
|
LandAmenities
|
Park, Playground, Recreation Nearby, Schools, Shopping |
|
LandscapeFeatures
|
Landscaped, Lawn, Underground Sprinkler |
|
SizeDepth
|
33.5 M |
|
SizeFrontage
|
9.48 M |
|
SizeIrregular
|
498.00 |
|
SizeTotal
|
498 M2|4,051 - 7,250 Sqft |
|
SizeTotalText
|
498 M2|4,051 - 7,250 Sqft |
|
ZoningDescription
|
R-g |
Rooms
| Level |
Type |
Length |
Width |
Dimensions |
|
Second Level |
Loft |
|
|
15.83 M x 10.58 M |
|
Second Level |
Primary Bedroom |
|
|
20.83 M x 13.92 M |
|
Second Level |
Other |
|
|
9.92 M x 5.58 M |
|
Second Level |
5pc Bathroom |
|
|
14.25 M x 9.08 M |
|
Second Level |
Bedroom |
|
|
10.75 M x 9.92 M |
|
Second Level |
Other |
|
|
5.42 M x 4.58 M |
|
Second Level |
Bedroom |
|
|
11.42 M x 9.92 M |
|
Second Level |
Laundry Room |
|
|
8.92 M x 5.58 M |
|
Second Level |
4pc Bathroom |
|
|
8.92 M x 4.92 M |
|
Basement |
Family Room |
|
|
16.42 M x 13.92 M |
|
Basement |
Recreational, Games Room |
|
|
14.33 M x 14.00 M |
|
Basement |
Bedroom |
|
|
13.92 M x 10.42 M |
|
Basement |
Other |
|
|
9.67 M x 6.75 M |
|
Basement |
3pc Bathroom |
|
|
10.00 M x 6.50 M |
|
Main Level |
Living Room |
|
|
14.92 M x 13.67 M |
|
Main Level |
Kitchen |
|
|
15.83 M x 10.00 M |
|
Main Level |
Dining Room |
|
|
14.75 M x 12.92 M |
|
Main Level |
Pantry |
|
|
4.08 M x 4.00 M |
|
Main Level |
Foyer |
|
|
7.67 M x 6.17 M |
|
Main Level |
Den |
|
|
11.67 M x 8.00 M |
|
Main Level |
Other |
|
|
9.42 M x 4.42 M |
|
Main Level |
2pc Bathroom |
|
|
5.50 M x 5.00 M |
https://www.realtor.ca/real-estate/27834078/3-copperleaf-park-se-calgary-copperfield




















































