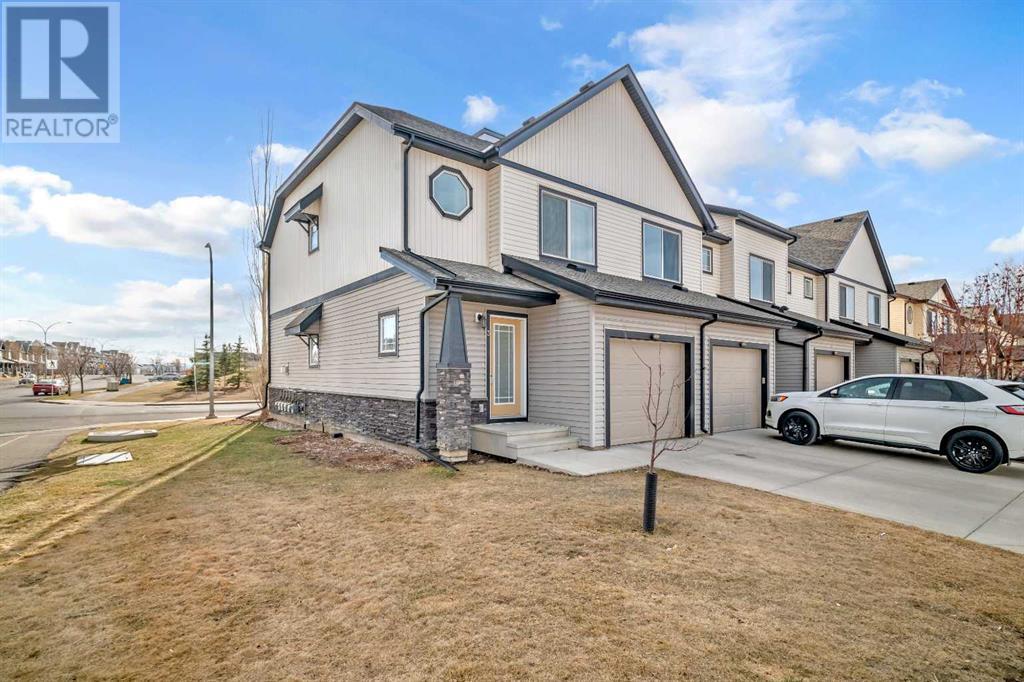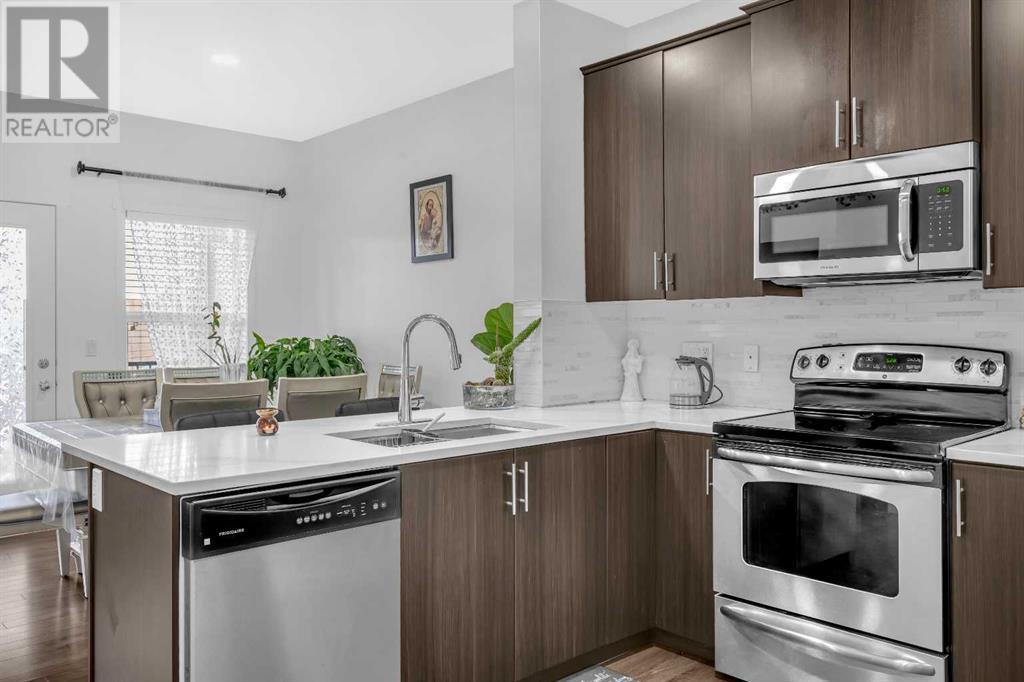3 Copperpond Landing Se Calgary, Alberta T2Z 1G6
$478,888Maintenance, Condominium Amenities, Common Area Maintenance, Insurance, Ground Maintenance, Property Management, Reserve Fund Contributions, Waste Removal
$294.26 Monthly
Maintenance, Condominium Amenities, Common Area Maintenance, Insurance, Ground Maintenance, Property Management, Reserve Fund Contributions, Waste Removal
$294.26 Monthly*OPEN HOUSE SATURDAY APRIL 12 & 13- 1:00PM TO 3:00PM* ** STUNNING CORNER UNIT TOWNHOUSE | 3 BEDS | 3.5 BATHS | REC ROOM** Welcome to Aura at Copperfield, a highly sought-after community in southeast Calgary. This impressively designed, fully developed townhome with 1,887 sq feet of living area, boasts a single attached garage and an additional full-length driveway, providing ample space for the entire family to enjoy. Situated on a west-facing corner lot across from a park, this residence offers added comfort with a front yard featuring a patio. The main level showcases an open floor plan, replete with upgraded LVP flooring, quartz countertops, a U-shaped kitchen, stainless steel appliances, a separate dining area, a spacious living area with a fireplace, and a 2-piece bathroom. An abundance of windows ensures this residence remains sunny throughout the day. The upper level boasts a generously sized master bedroom, a walk-in closet, and a 4-piece en-suite. Two additional bedrooms share a common 4-piece bathroom. The basement is fully developed, featuring a generously sized family room that can be used as a den or office space, a full bathroom, a laundry room, and a mechanical room with storage. Located within a well-established community, residents enjoy close proximity to a playground, an off-leash dog park, and designated access to schools, shopping on 130th Avenue, the South Health Campus, and grocery stores. Furthermore, the community offers easy access to Stoney Trail/Deerfoot, playgrounds, parks, and is transit-friendly. Do not miss this exceptional opportunity; contact your preferred realtor to schedule a viewing. (id:51438)
Property Details
| MLS® Number | A2210490 |
| Property Type | Single Family |
| Neigbourhood | Copperfield |
| Community Name | Copperfield |
| Amenities Near By | Schools, Shopping |
| Community Features | Pets Allowed With Restrictions |
| Features | Pvc Window, Parking |
| Parking Space Total | 2 |
| Plan | 1212052 |
| View Type | View |
Building
| Bathroom Total | 4 |
| Bedrooms Above Ground | 3 |
| Bedrooms Total | 3 |
| Appliances | Refrigerator, Dishwasher, Stove, Microwave Range Hood Combo, Window Coverings, Washer & Dryer |
| Basement Development | Finished |
| Basement Type | Full (finished) |
| Constructed Date | 2011 |
| Construction Style Attachment | Attached |
| Cooling Type | None |
| Exterior Finish | Stone, Vinyl Siding |
| Fireplace Present | Yes |
| Fireplace Total | 1 |
| Flooring Type | Carpeted, Tile, Vinyl Plank |
| Foundation Type | Poured Concrete |
| Half Bath Total | 1 |
| Heating Type | Forced Air |
| Stories Total | 2 |
| Size Interior | 1,329 Ft2 |
| Total Finished Area | 1329 Sqft |
| Type | Row / Townhouse |
Parking
| Attached Garage | 1 |
Land
| Acreage | No |
| Fence Type | Not Fenced |
| Land Amenities | Schools, Shopping |
| Size Depth | 26 M |
| Size Frontage | 11.6 M |
| Size Irregular | 293.00 |
| Size Total | 293 M2|0-4,050 Sqft |
| Size Total Text | 293 M2|0-4,050 Sqft |
| Zoning Description | M-2 |
Rooms
| Level | Type | Length | Width | Dimensions |
|---|---|---|---|---|
| Basement | Recreational, Games Room | 12.83 Ft x 13.58 Ft | ||
| Basement | 4pc Bathroom | 4.92 Ft x 7.67 Ft | ||
| Basement | Furnace | 8.42 Ft x 8.92 Ft | ||
| Basement | Storage | 5.67 Ft x 8.42 Ft | ||
| Main Level | Living Room | 9.75 Ft x 14.25 Ft | ||
| Main Level | Kitchen | 11.50 Ft x 11.00 Ft | ||
| Main Level | Other | 9.25 Ft x 10.33 Ft | ||
| Main Level | 2pc Bathroom | 5.50 Ft x 4.08 Ft | ||
| Upper Level | Bedroom | 9.42 Ft x 9.50 Ft | ||
| Upper Level | Bedroom | 9.33 Ft x 11.75 Ft | ||
| Upper Level | 4pc Bathroom | 4.92 Ft x 8.17 Ft | ||
| Upper Level | Primary Bedroom | 15.25 Ft x 15.58 Ft | ||
| Upper Level | 4pc Bathroom | 4.92 Ft x 8.08 Ft |
https://www.realtor.ca/real-estate/28147624/3-copperpond-landing-se-calgary-copperfield
Contact Us
Contact us for more information














































