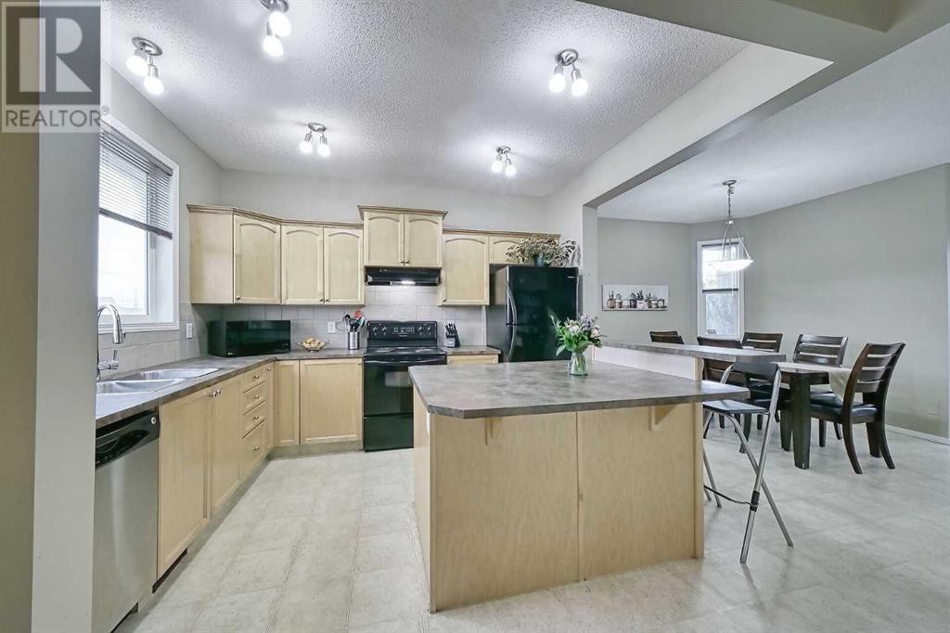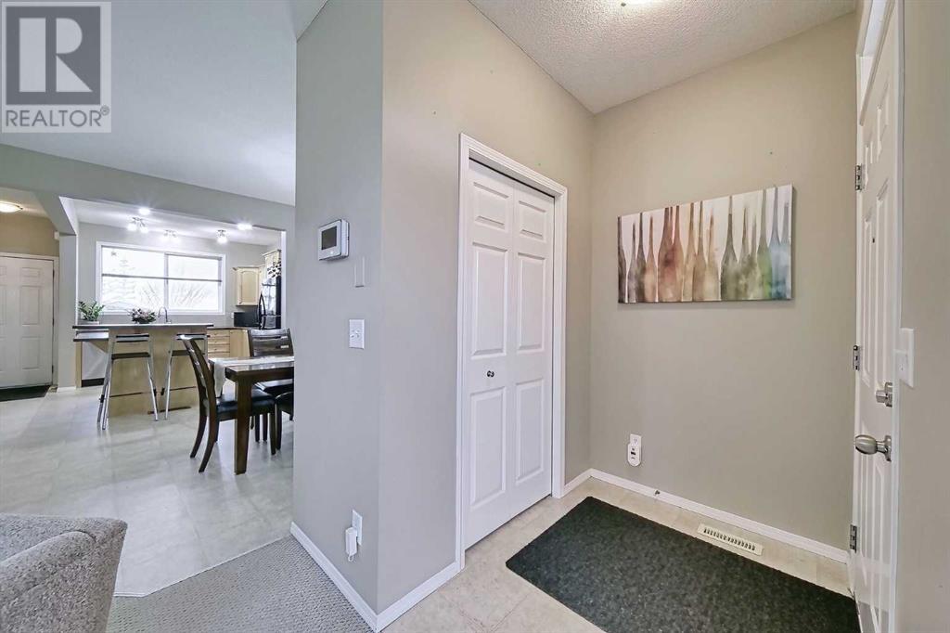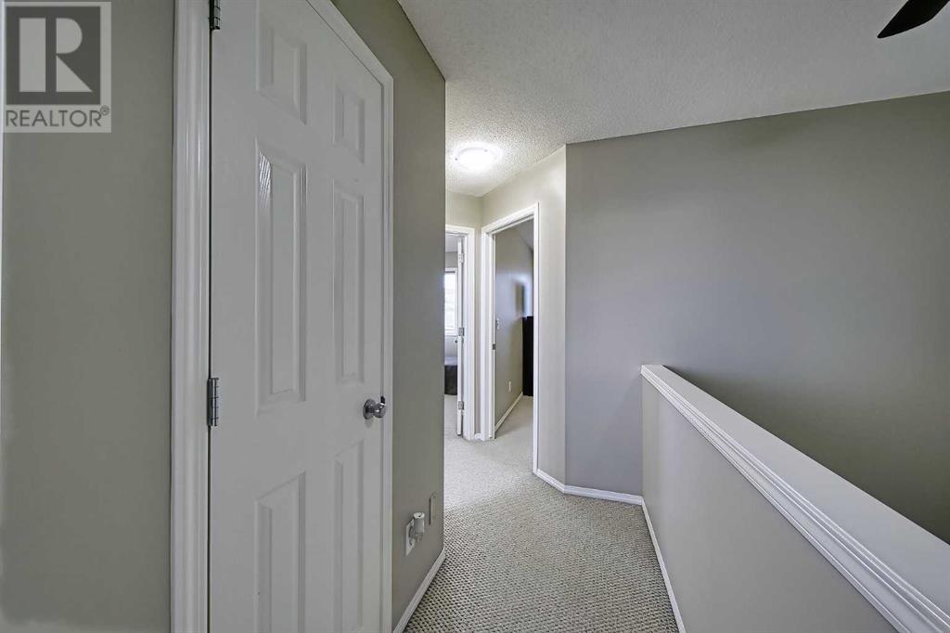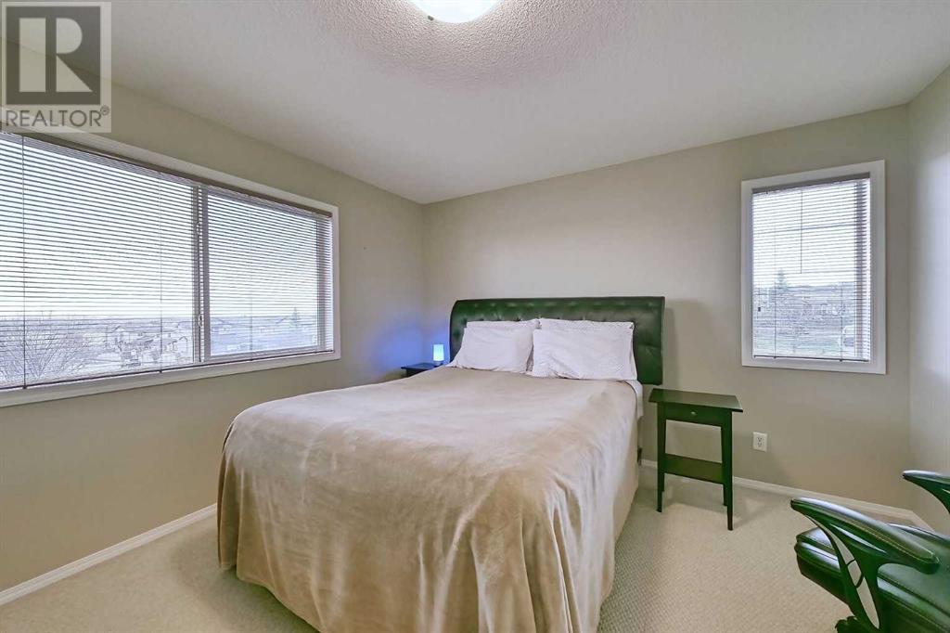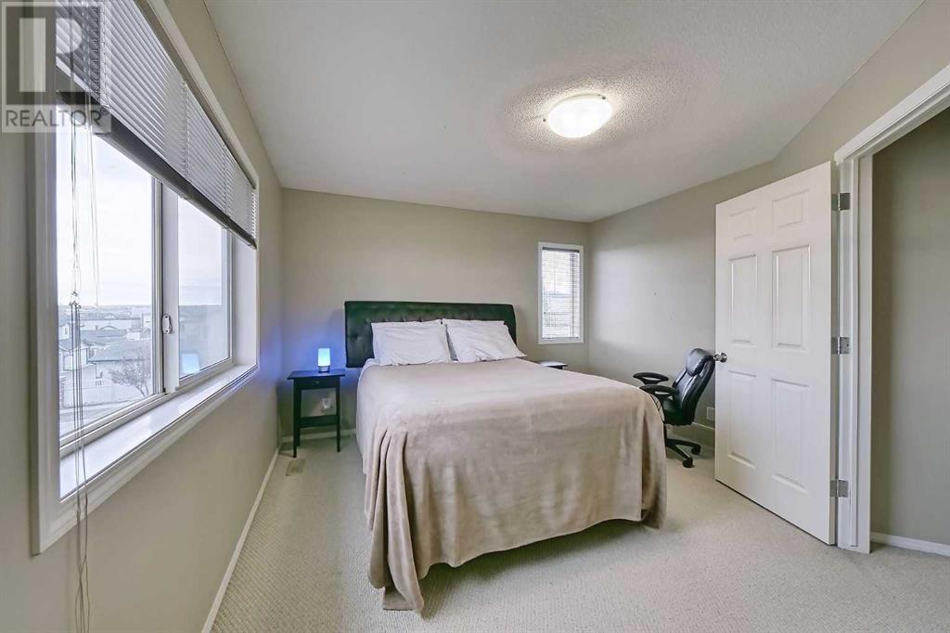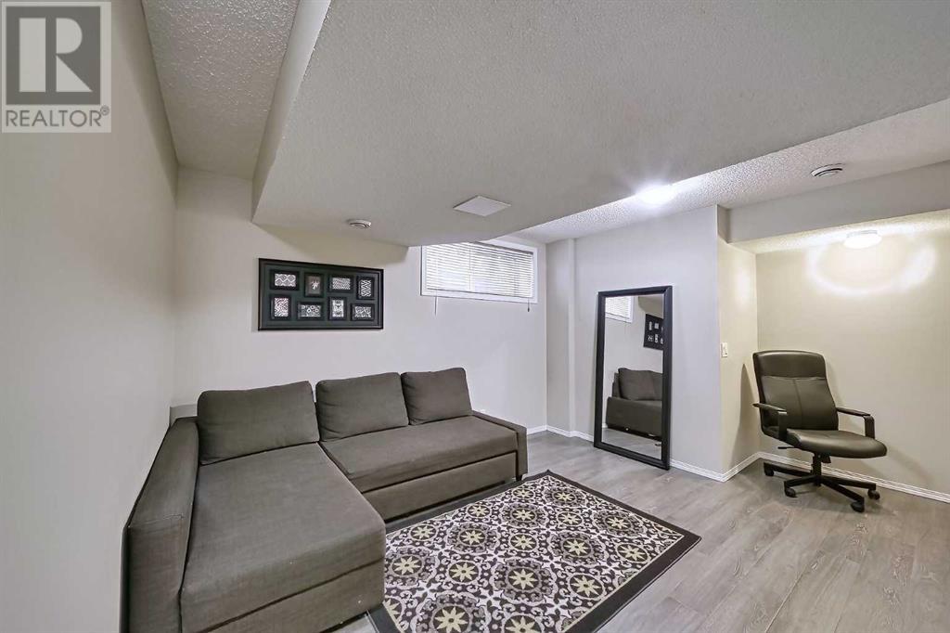4 Bedroom
3 Bathroom
1368 sqft
Fireplace
None
Forced Air
Lawn
$579,000
OPEN HOUSE 12-2pm Saturday 23Nov24! THIS BEAUTIFUL DUPLEX, BUILT BY CEDARGLEN, IS ON A CORNER LOT AND LOCATED DIAGONALLY OPPOSITE A HUGE PLAYGROUND. Watch the kids walk home from school during the week and play in the playground across the street on the weekends. Nose Creek Primary School and Coventry Hills School are just minutes away! Nearly 2000 square feet of fully developed space with 1368sqft on the main & upper floors and another 624sqft in the basement. There are a total of 4 bedrooms (3 up / 1 down), 2 full bathrooms and another 2pc bathroom on the main floor. This home has a BRAND NEW ROOF (10Aug24)!! AND A DOUBLE DETACHED GARAGE (24’ x 20’) at the back alley that was built in 2016 at the same time as the basement development; with large bedroom, big windows, recreation area and good sized storage room. The hot water tank was installed in 2021, the humidifier earlier this year and the dryer was replaced last year. What a bright, sunny home with lots of extra windows (being on a corner lot) and a desirable open floor plan where you can relax in the family room at the corner glass fireplace or entertain family and friends in the dining room. Imagine baking and prepping delicious meals in your open kitchen with autumn leaf patterned textured arborite island and counter tops, light maple cabinets and raised breakfast bar. From your large backyard balcony you can see the fireworks during Stampede and supervise the kids playing in the grass. All amenities are nearby, like playgrounds, parks, schools, daycare, shopping centers and public transportation. Enjoy a peaceful life in family friendly Coventry Hills. Call to book your private viewing today! (id:51438)
Property Details
|
MLS® Number
|
A2178414 |
|
Property Type
|
Single Family |
|
Neigbourhood
|
Coventry Hills |
|
Community Name
|
Coventry Hills |
|
AmenitiesNearBy
|
Park, Playground, Schools, Shopping |
|
Features
|
Back Lane, Pvc Window, No Animal Home, No Smoking Home, Level |
|
ParkingSpaceTotal
|
2 |
|
Plan
|
0511200 |
|
Structure
|
Shed, Deck |
Building
|
BathroomTotal
|
3 |
|
BedroomsAboveGround
|
3 |
|
BedroomsBelowGround
|
1 |
|
BedroomsTotal
|
4 |
|
Appliances
|
Washer, Refrigerator, Dishwasher, Stove, Dryer, Garburator, Hood Fan, Window Coverings, Garage Door Opener |
|
BasementDevelopment
|
Finished |
|
BasementType
|
Full (finished) |
|
ConstructedDate
|
2005 |
|
ConstructionMaterial
|
Wood Frame |
|
ConstructionStyleAttachment
|
Semi-detached |
|
CoolingType
|
None |
|
ExteriorFinish
|
Vinyl Siding |
|
FireplacePresent
|
Yes |
|
FireplaceTotal
|
1 |
|
FlooringType
|
Carpeted, Linoleum, Vinyl Plank |
|
FoundationType
|
Poured Concrete |
|
HalfBathTotal
|
1 |
|
HeatingFuel
|
Natural Gas |
|
HeatingType
|
Forced Air |
|
StoriesTotal
|
2 |
|
SizeInterior
|
1368 Sqft |
|
TotalFinishedArea
|
1368 Sqft |
|
Type
|
Duplex |
Parking
Land
|
Acreage
|
No |
|
FenceType
|
Fence |
|
LandAmenities
|
Park, Playground, Schools, Shopping |
|
LandscapeFeatures
|
Lawn |
|
SizeDepth
|
33 M |
|
SizeFrontage
|
9.67 M |
|
SizeIrregular
|
336.00 |
|
SizeTotal
|
336 M2|0-4,050 Sqft |
|
SizeTotalText
|
336 M2|0-4,050 Sqft |
|
ZoningDescription
|
R-g |
Rooms
| Level |
Type |
Length |
Width |
Dimensions |
|
Second Level |
Primary Bedroom |
|
|
13.58 Ft x 12.00 Ft |
|
Second Level |
Bedroom |
|
|
9.00 Ft x 13.42 Ft |
|
Second Level |
Bedroom |
|
|
9.67 Ft x 13.08 Ft |
|
Second Level |
4pc Bathroom |
|
|
9.17 Ft x 6.25 Ft |
|
Basement |
Bedroom |
|
|
11.25 Ft x 11.17 Ft |
|
Basement |
Recreational, Games Room |
|
|
11.00 Ft x 14.92 Ft |
|
Basement |
Storage |
|
|
6.67 Ft x 11.17 Ft |
|
Basement |
Furnace |
|
|
6.75 Ft x 13.25 Ft |
|
Basement |
4pc Bathroom |
|
|
7.67 Ft x 5.00 Ft |
|
Main Level |
Kitchen |
|
|
15.83 Ft x 11.67 Ft |
|
Main Level |
Dining Room |
|
|
16.83 Ft x 10.50 Ft |
|
Main Level |
Living Room |
|
|
13.00 Ft x 13.67 Ft |
|
Main Level |
2pc Bathroom |
|
|
2.83 Ft x 7.17 Ft |
https://www.realtor.ca/real-estate/27657614/3-covemeadow-close-ne-calgary-coventry-hills





