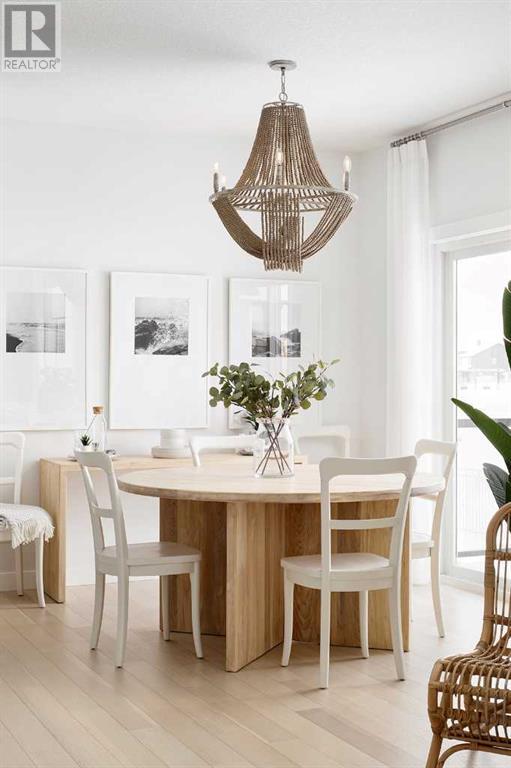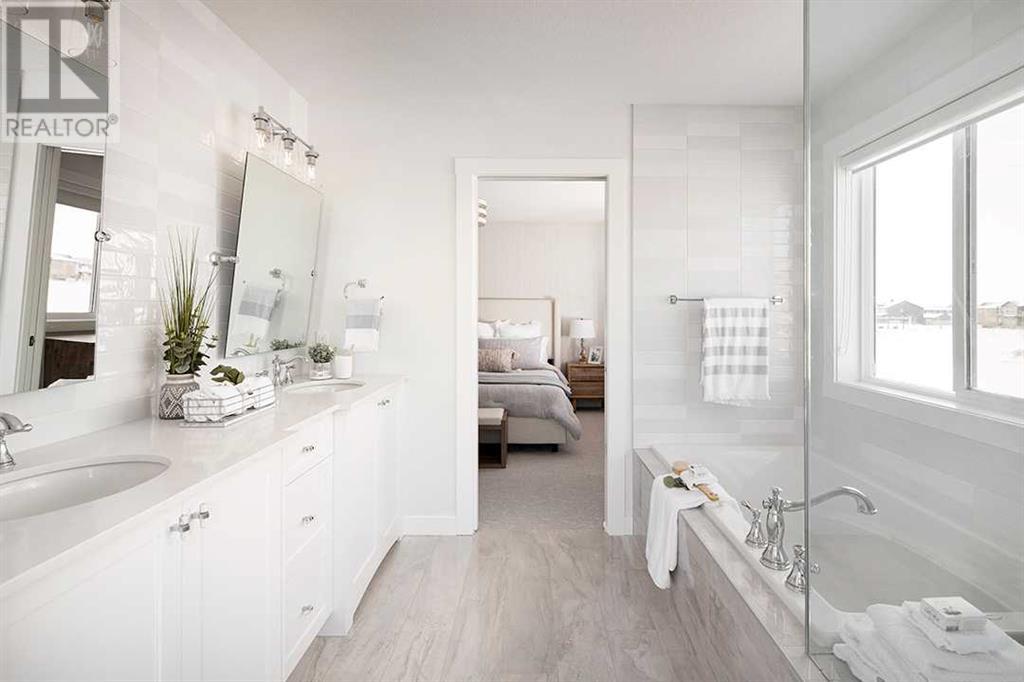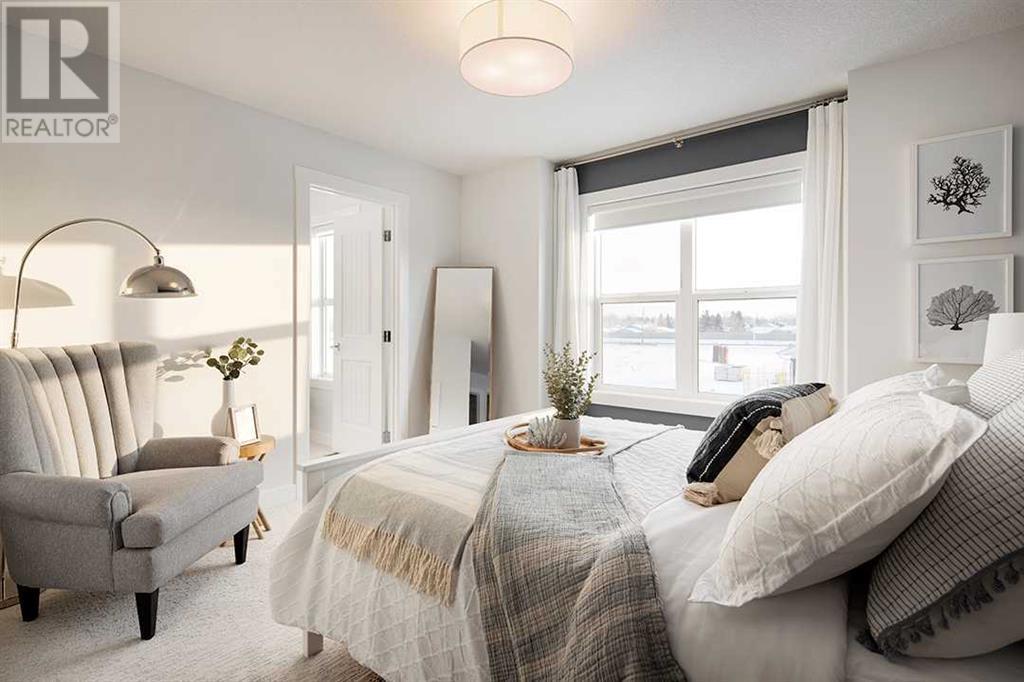4 Bedroom
3 Bathroom
2299.61 sqft
Fireplace
None
Forced Air
$880,000
Midtown - 3 Midgrove Drive SW: This is a fantastic opportunity to own the current Shane Homes Showhome in Midtown. This Manhattan III showhome is brand new and never lived in with 2,299 sq ft, plenty of builder upgrades throughout, 4 bedrooms, 2.5 bathrooms and an attached double car garage. The open main floor greets you with a spacious open-to-above foyer, a bright white kitchen with a central island with seating for 4, ample cabinets for storage, stainless steel appliances including a built-in hood with custom cabinetry, walk-through pantry leads to the mud room; breakfast nook with west views; living room with custom mantle and surround feature on the electric fireplace; 2 pc powder room leads to the tiled mudroom with bench and lockers. The upper level features a primary bedroom with walk-in closet, spa-like 5 pc ensuite complete with soaker tub, glass shower with bench, dual sinks, and toilet with separate door; 3 additional bedrooms - 2 bedrooms with walk-in closets; central bonus room; 4 pc main bathroom; laundry room with folding shelf, hanging rod, shelf and additional linen storage. The lower level basement remains unspoiled. This corner lot has a west backyard backing onto a walking path and pond. This showhome located in Midtown of Airdrie is just steps away from the pond and pedestrian bridge, promenade with shops, and nearby schools. Airdrie is less than 20 minutes to the Calgary airport, less than 10 minutes to the QE II, and 15 minutes to north Calgary. Call for more info! (id:51438)
Property Details
|
MLS® Number
|
A2168822 |
|
Property Type
|
Single Family |
|
Neigbourhood
|
Midtown |
|
Community Name
|
Midtown |
|
AmenitiesNearBy
|
Park, Playground, Shopping |
|
Features
|
See Remarks, No Neighbours Behind |
|
ParkingSpaceTotal
|
4 |
|
Plan
|
2110111 |
|
Structure
|
Deck |
Building
|
BathroomTotal
|
3 |
|
BedroomsAboveGround
|
4 |
|
BedroomsTotal
|
4 |
|
Age
|
New Building |
|
Appliances
|
Refrigerator, Cooktop - Electric, Dishwasher, Microwave, Oven - Built-in, Hood Fan |
|
BasementDevelopment
|
Unfinished |
|
BasementType
|
Full (unfinished) |
|
ConstructionMaterial
|
Wood Frame |
|
ConstructionStyleAttachment
|
Detached |
|
CoolingType
|
None |
|
ExteriorFinish
|
Stone, Vinyl Siding |
|
FireplacePresent
|
Yes |
|
FireplaceTotal
|
1 |
|
FlooringType
|
Carpeted, Tile, Vinyl Plank |
|
FoundationType
|
Poured Concrete |
|
HalfBathTotal
|
1 |
|
HeatingType
|
Forced Air |
|
StoriesTotal
|
2 |
|
SizeInterior
|
2299.61 Sqft |
|
TotalFinishedArea
|
2299.61 Sqft |
|
Type
|
House |
Parking
Land
|
Acreage
|
No |
|
FenceType
|
Partially Fenced |
|
LandAmenities
|
Park, Playground, Shopping |
|
SizeDepth
|
33 M |
|
SizeFrontage
|
13.91 M |
|
SizeIrregular
|
386.30 |
|
SizeTotal
|
386.3 M2|4,051 - 7,250 Sqft |
|
SizeTotalText
|
386.3 M2|4,051 - 7,250 Sqft |
|
ZoningDescription
|
R1-u |
Rooms
| Level |
Type |
Length |
Width |
Dimensions |
|
Main Level |
Kitchen |
|
|
10.83 Ft x 15.08 Ft |
|
Main Level |
Breakfast |
|
|
10.92 Ft x 9.17 Ft |
|
Main Level |
Living Room |
|
|
12.00 Ft x 161.00 Ft |
|
Main Level |
Den |
|
|
9.17 Ft x 11.00 Ft |
|
Main Level |
2pc Bathroom |
|
|
Measurements not available |
|
Main Level |
4pc Bathroom |
|
|
Measurements not available |
|
Upper Level |
Primary Bedroom |
|
|
11.92 Ft x 14.42 Ft |
|
Upper Level |
5pc Bathroom |
|
|
Measurements not available |
|
Upper Level |
Bedroom |
|
|
11.08 Ft x 10.50 Ft |
|
Upper Level |
Bedroom |
|
|
12.00 Ft x 9.83 Ft |
|
Upper Level |
Bedroom |
|
|
11.92 Ft x 9.92 Ft |
|
Upper Level |
Bonus Room |
|
|
12.42 Ft x 12.25 Ft |
|
Upper Level |
Laundry Room |
|
|
5.92 Ft x 9.33 Ft |
https://www.realtor.ca/real-estate/27486381/3-midgrove-drive-sw-airdrie-midtown




















