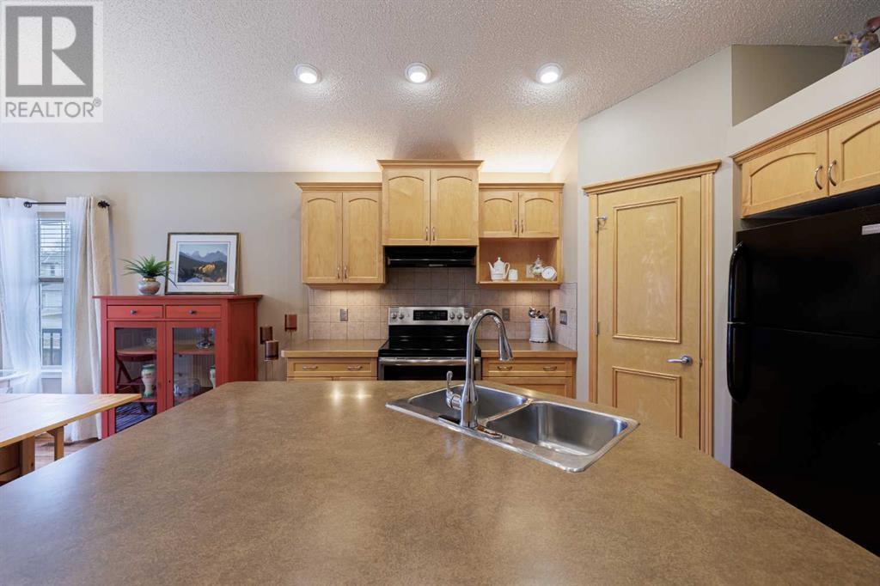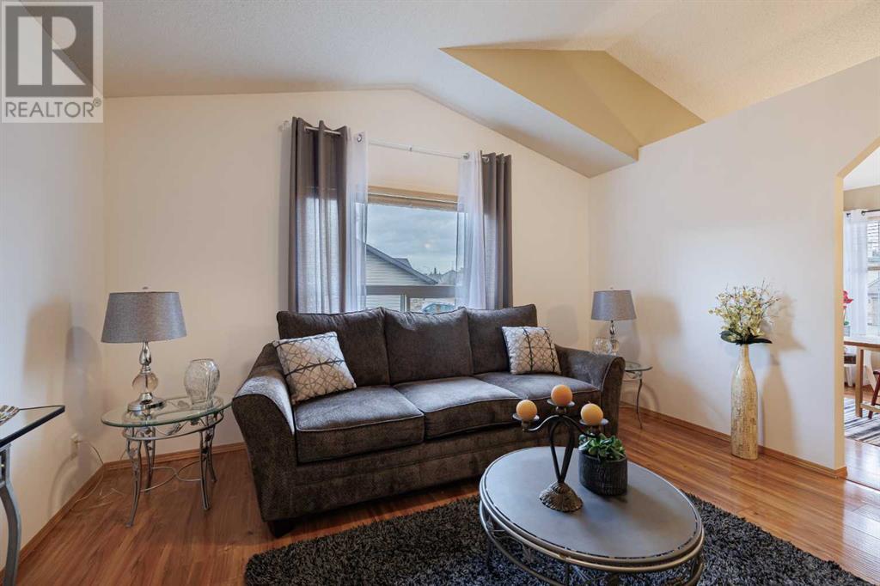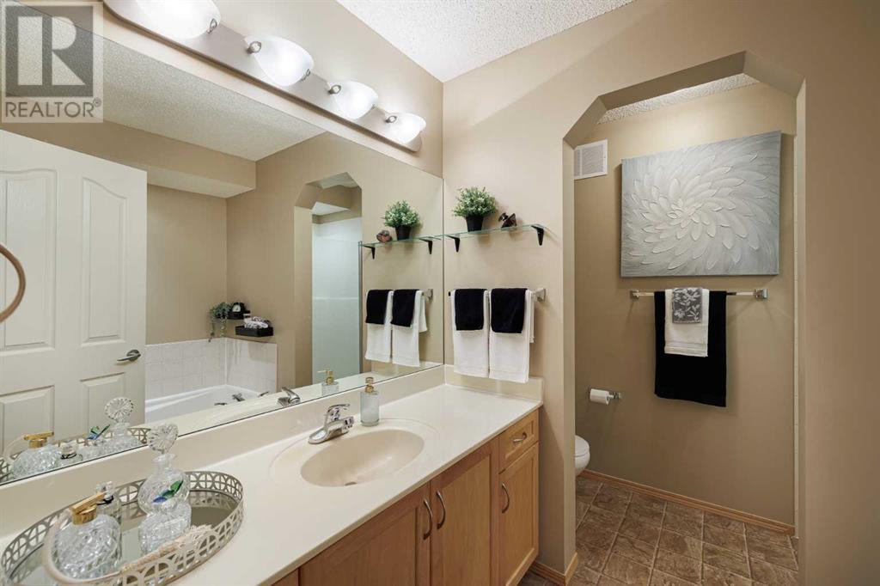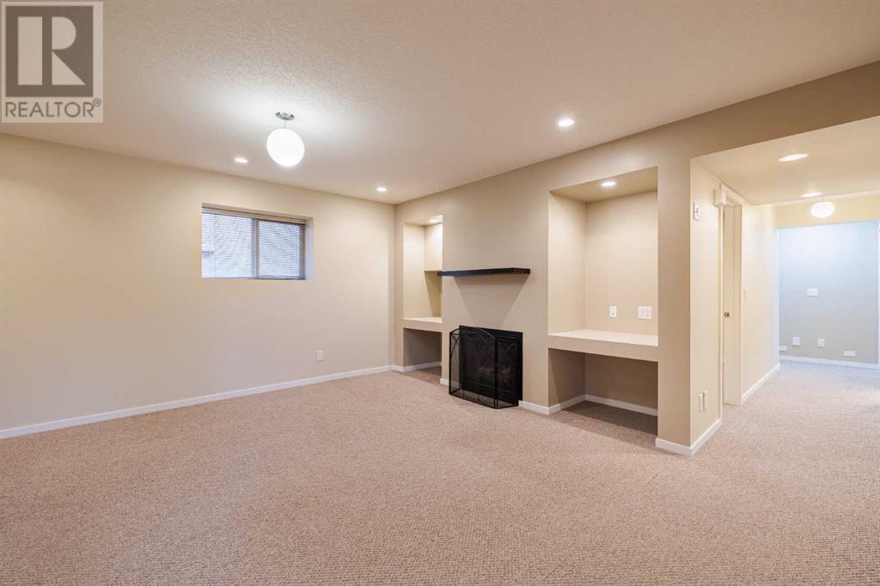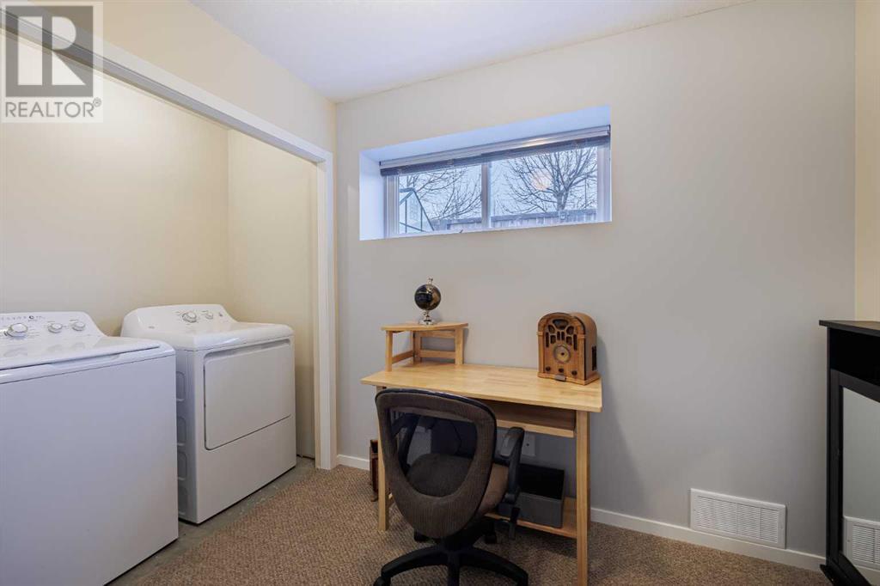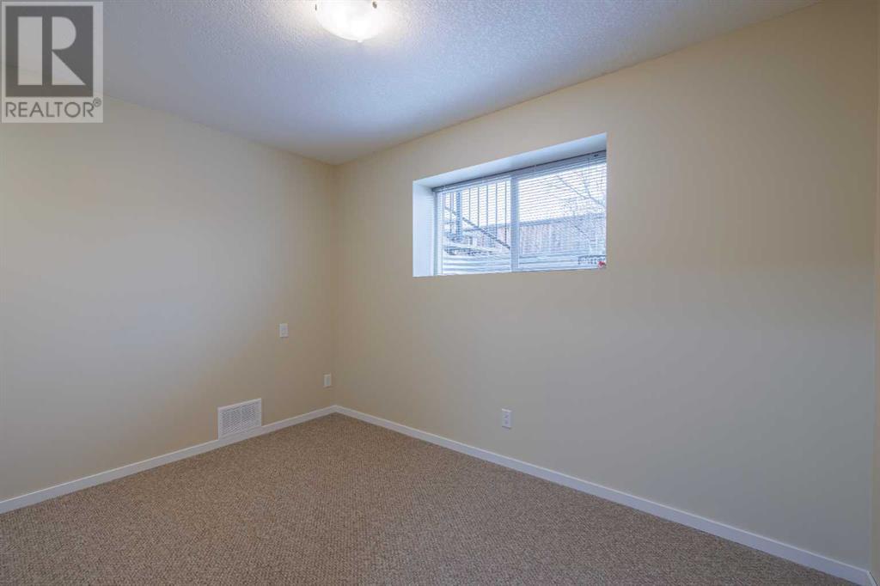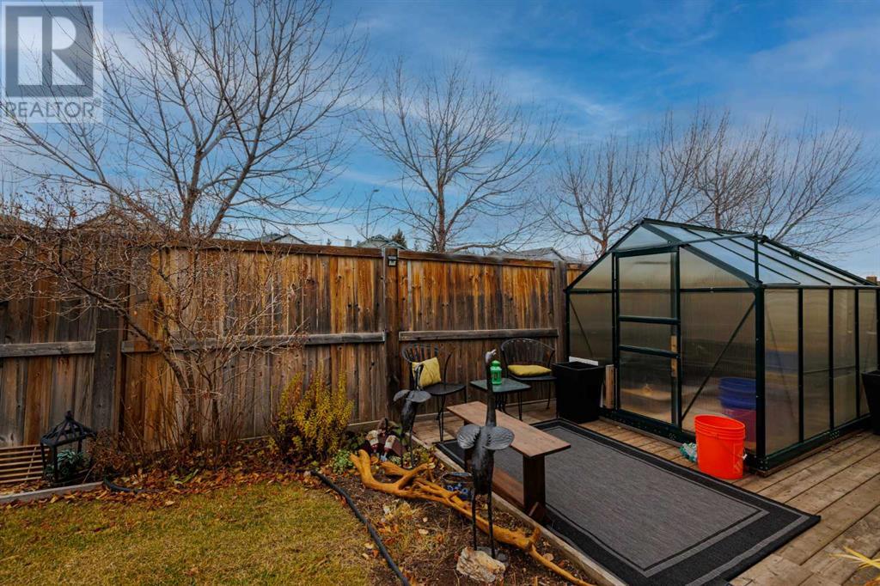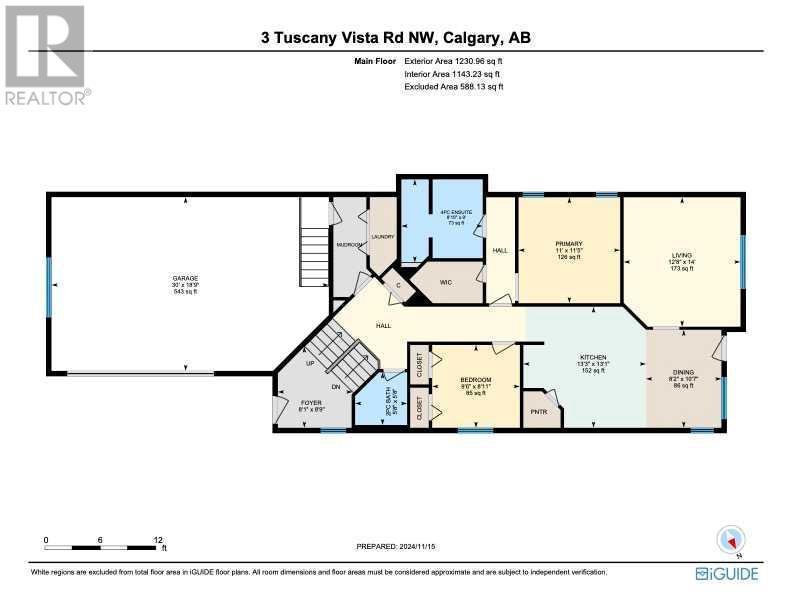5 Bedroom
3 Bathroom
1230.96 sqft
Bi-Level
None
Forced Air
Garden Area, Landscaped, Lawn
$674,900
In the sought-after community of Tuscany, this charming 5-bedroom bi-level home offers a perfect blend of comfort and style. There have been many updates and shows the total pride of ownership from inside and out! Its inviting curb appeal is highlighted by a meticulously maintained front yard, complemented by mature landscaping and a spacious driveway leading to an oversized attached two-car garage that can fit 3 cars!!!! The main level boasts an open-concept living area, filled with natural light from large windows, vaulted ceilings and featuring a cozy fireplace for those chilly evenings. The kitchen has timeless style complete with lower and upper cabinet lighting, a pantry, tons of countertop space, a large centre island with eating bar and opening to a bright dining area perfect for hosting family gatherings. The upper level features two generously sized bedrooms, including a primary suite with a walk-in closet and a private en-suite bathroom. The lower level offers three oversized additional bedrooms, a beautifully renovated 4 piece bathroom, a spacious family room with a fireplace and a large laundry room with additional storage. For the garage enthusiast you wont be disappointed!!! This oversized garage can fit 3 vehicles, has a sub panel, a floor drain and tons of space for storage and all your gear. Outdoors, the fully fenced backyard provides a private retreat with a large deck perfect for barbecues, a lush lawn, a green house, garden beds, and plenty of space for kids or pets to play. This home is conveniently located close to schools, transportation, parks, shopping, and amenities, making it the perfect fit for families looking to settle in a vibrant, friendly neighborhood. Don’t miss your chance to call this gem your own! (id:51438)
Property Details
|
MLS® Number
|
A2179075 |
|
Property Type
|
Single Family |
|
Neigbourhood
|
Tuscany |
|
Community Name
|
Tuscany |
|
AmenitiesNearBy
|
Park, Playground, Recreation Nearby, Schools, Shopping |
|
Features
|
Treed, No Smoking Home, Level, Parking |
|
ParkingSpaceTotal
|
4 |
|
Plan
|
0411812 |
|
Structure
|
Deck |
Building
|
BathroomTotal
|
3 |
|
BedroomsAboveGround
|
2 |
|
BedroomsBelowGround
|
3 |
|
BedroomsTotal
|
5 |
|
Amenities
|
Recreation Centre |
|
Appliances
|
Washer, Refrigerator, Dishwasher, Stove, Dryer, Hood Fan, Window Coverings, Garage Door Opener |
|
ArchitecturalStyle
|
Bi-level |
|
BasementDevelopment
|
Finished |
|
BasementType
|
Full (finished) |
|
ConstructedDate
|
2004 |
|
ConstructionStyleAttachment
|
Detached |
|
CoolingType
|
None |
|
ExteriorFinish
|
Stone, Vinyl Siding |
|
FlooringType
|
Laminate |
|
FoundationType
|
Poured Concrete |
|
HalfBathTotal
|
1 |
|
HeatingType
|
Forced Air |
|
SizeInterior
|
1230.96 Sqft |
|
TotalFinishedArea
|
1230.96 Sqft |
|
Type
|
House |
Parking
|
Attached Garage
|
2 |
|
Oversize
|
|
Land
|
Acreage
|
No |
|
FenceType
|
Fence |
|
LandAmenities
|
Park, Playground, Recreation Nearby, Schools, Shopping |
|
LandscapeFeatures
|
Garden Area, Landscaped, Lawn |
|
SizeFrontage
|
5.75 M |
|
SizeIrregular
|
468.00 |
|
SizeTotal
|
468 M2|4,051 - 7,250 Sqft |
|
SizeTotalText
|
468 M2|4,051 - 7,250 Sqft |
|
ZoningDescription
|
R-cg |
Rooms
| Level |
Type |
Length |
Width |
Dimensions |
|
Lower Level |
4pc Bathroom |
|
|
Measurements not available |
|
Lower Level |
Bedroom |
|
|
10.50 Ft x 13.67 Ft |
|
Lower Level |
Bedroom |
|
|
10.50 Ft x 11.67 Ft |
|
Lower Level |
Bedroom |
|
|
11.67 Ft x 11.67 Ft |
|
Lower Level |
Office |
|
|
8.08 Ft x 8.42 Ft |
|
Main Level |
2pc Bathroom |
|
|
Measurements not available |
|
Main Level |
4pc Bathroom |
|
|
Measurements not available |
|
Main Level |
Bedroom |
|
|
8.92 Ft x 9.50 Ft |
|
Main Level |
Dining Room |
|
|
10.58 Ft x 8.17 Ft |
|
Main Level |
Kitchen |
|
|
13.08 Ft x 13.25 Ft |
|
Main Level |
Living Room |
|
|
14.00 Ft x 12.67 Ft |
|
Main Level |
Primary Bedroom |
|
|
11.42 Ft x 11.00 Ft |
https://www.realtor.ca/real-estate/27655173/3-tuscany-vista-road-nw-calgary-tuscany




