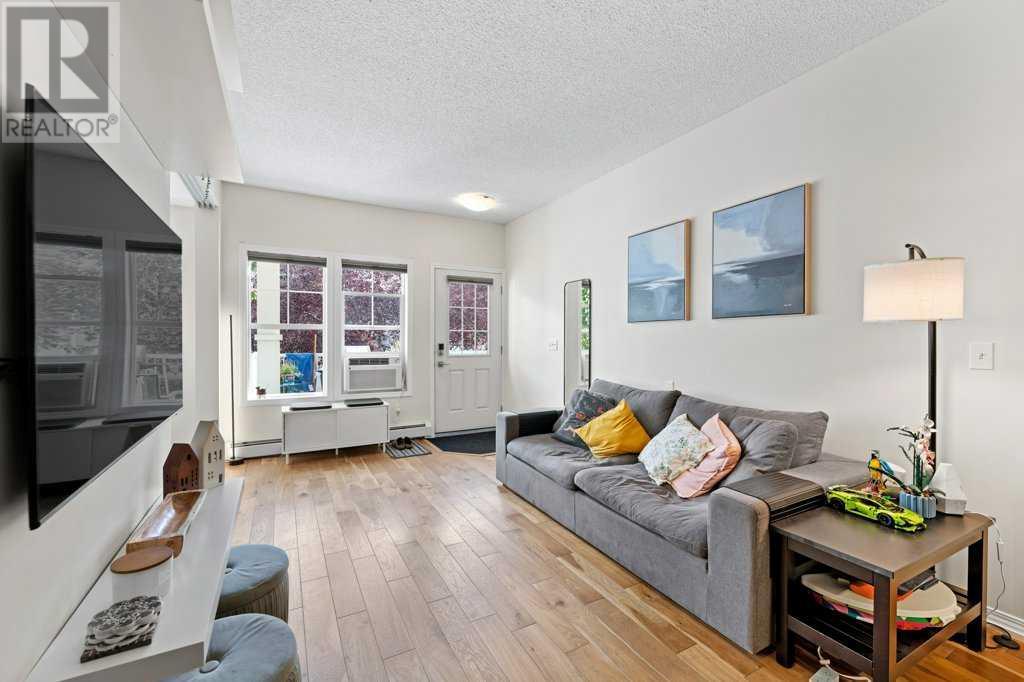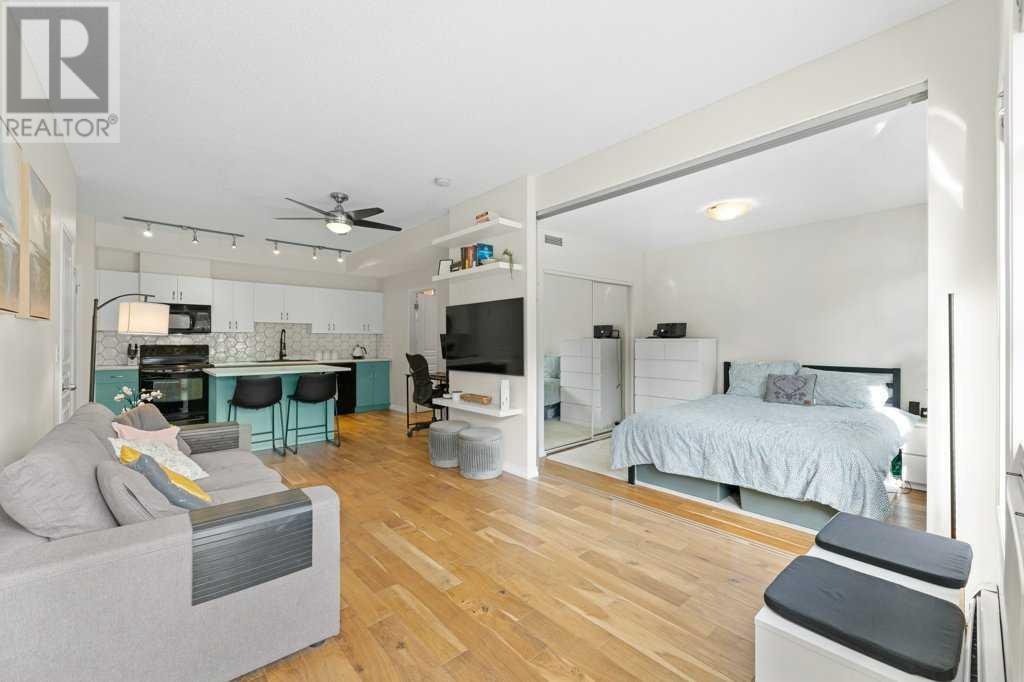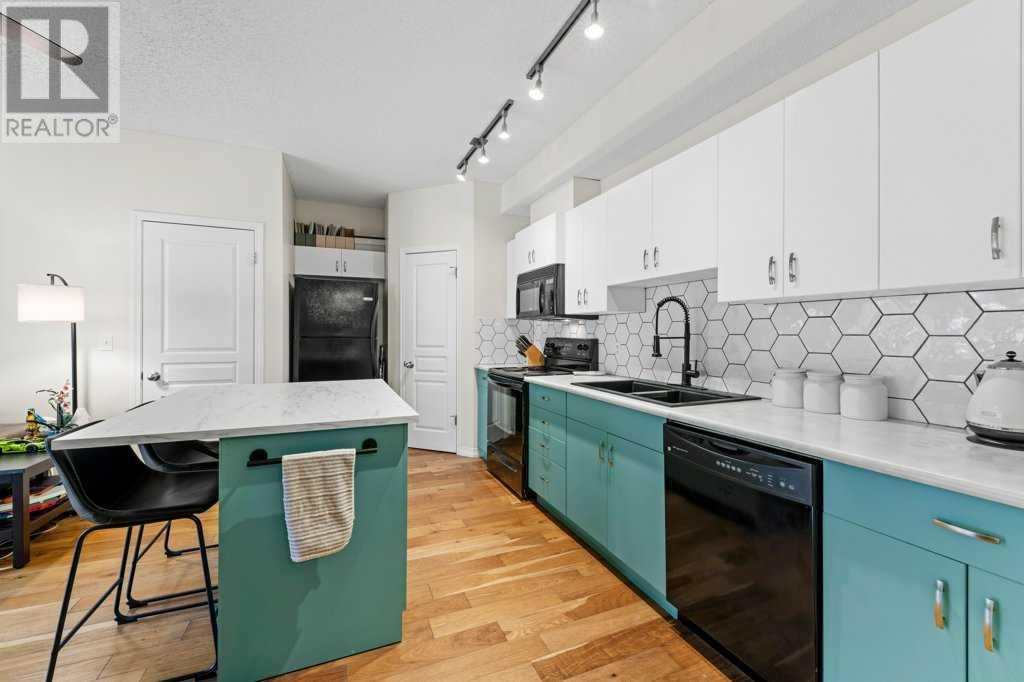30 Auburn Bay Common Se Calgary, Alberta T3M 0M4
$285,000Maintenance, Condominium Amenities, Common Area Maintenance, Heat, Insurance, Property Management, Reserve Fund Contributions, Sewer, Waste Removal, Water
$428.56 Monthly
Maintenance, Condominium Amenities, Common Area Maintenance, Heat, Insurance, Property Management, Reserve Fund Contributions, Sewer, Waste Removal, Water
$428.56 MonthlyStylish and charming, this townhome offers a fantastic alternative to renting with over 500 sq ft of thoughtfully designed living space. It boasts an open floor plan with generous living, dining, kitchen, and desk areas. Additional features include a pantry, in-unit storage and washer/dryer, hardwood flooring, a 4-piece bathroom, and a bedroom with a distinctive sliding wall, that pushes out of site by a custom wall - built specifically for this home! The property comes with a titled underground parking spot, a titled storage locker, and an oversized sunny south-facing patio. Unlike many townhomes, the affordable condo fee covers all utilities except electricity. Conveniently located near the lake, South Hospital, parks, playgrounds, and other amenities in Auburn Bay. Call today to schedule your viewing! (id:51438)
Property Details
| MLS® Number | A2166154 |
| Property Type | Single Family |
| Community Name | Auburn Bay |
| AmenitiesNearBy | Park, Playground, Schools, Shopping, Water Nearby |
| CommunityFeatures | Lake Privileges, Fishing, Pets Allowed, Pets Allowed With Restrictions |
| Features | See Remarks |
| ParkingSpaceTotal | 1 |
| Plan | 0815304 |
Building
| BathroomTotal | 1 |
| BedroomsAboveGround | 1 |
| BedroomsTotal | 1 |
| Amenities | Clubhouse, Recreation Centre |
| Appliances | Washer, Refrigerator, Dishwasher, Stove, Dryer, Microwave |
| BasementType | None |
| ConstructedDate | 2007 |
| ConstructionMaterial | Wood Frame |
| ConstructionStyleAttachment | Attached |
| CoolingType | None |
| ExteriorFinish | Vinyl Siding |
| FlooringType | Ceramic Tile, Hardwood |
| FoundationType | Poured Concrete |
| HeatingType | Baseboard Heaters |
| StoriesTotal | 1 |
| SizeInterior | 606.81 Sqft |
| TotalFinishedArea | 606.81 Sqft |
| Type | Row / Townhouse |
Parking
| Underground |
Land
| Acreage | No |
| FenceType | Fence |
| LandAmenities | Park, Playground, Schools, Shopping, Water Nearby |
| SizeTotalText | Unknown |
| ZoningDescription | M-x1 |
Rooms
| Level | Type | Length | Width | Dimensions |
|---|---|---|---|---|
| Main Level | 4pc Bathroom | 5.42 Ft x 12.42 Ft | ||
| Main Level | Bedroom | 7.75 Ft x 10.33 Ft | ||
| Main Level | Kitchen | 17.17 Ft x 12.42 Ft | ||
| Main Level | Living Room | 10.25 Ft x 13.00 Ft |
https://www.realtor.ca/real-estate/27448678/30-auburn-bay-common-se-calgary-auburn-bay
Interested?
Contact us for more information


























