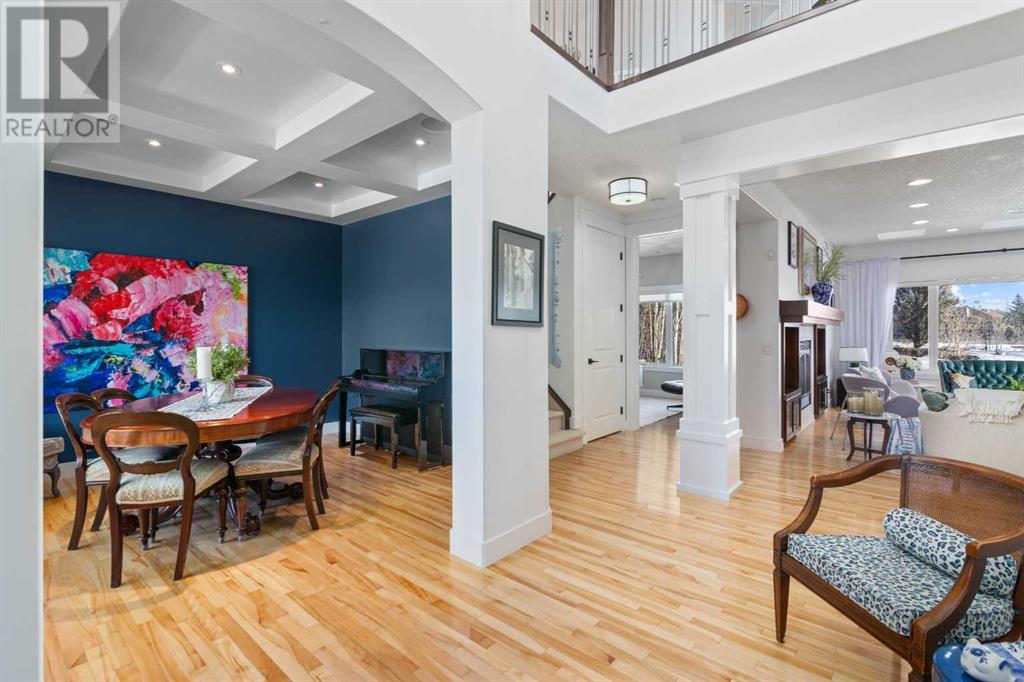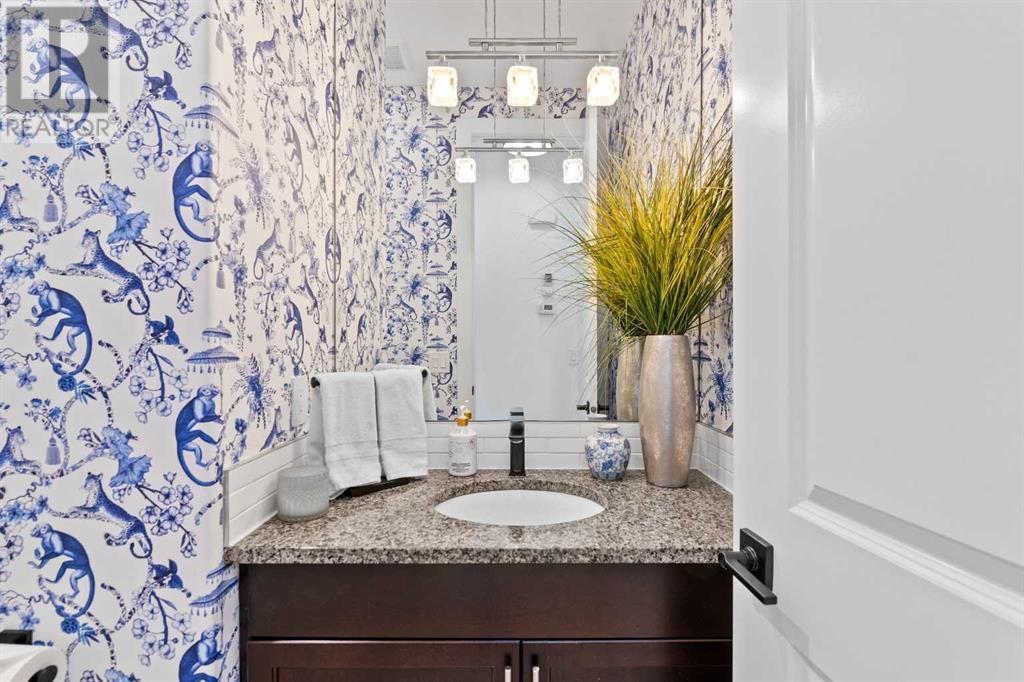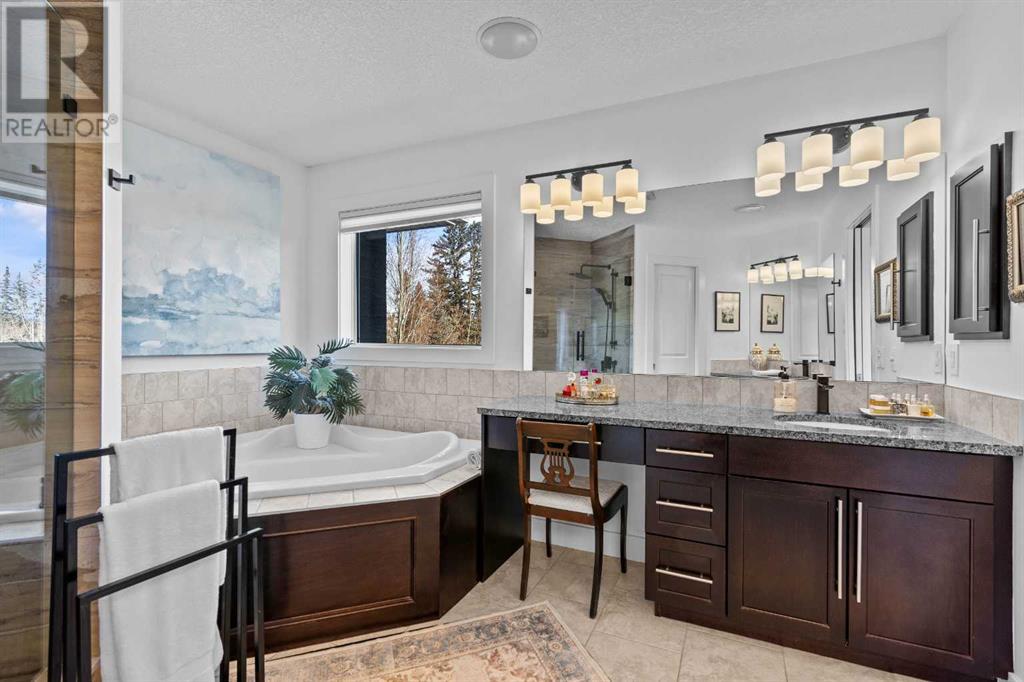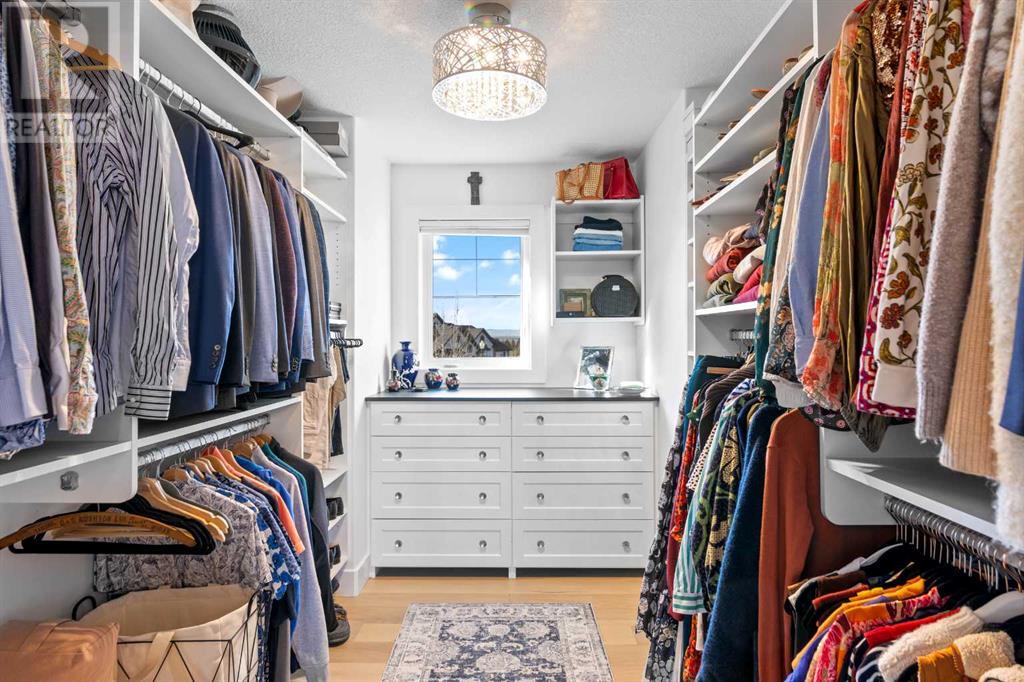30 Discovery Ridge Way Sw Calgary, Alberta T3H 5H7
$1,450,000
**OPEN HOUSE SAT, FEB 8TH, 1PM-3PM** PICTURESQUE RAVINE HOME! Pride of ownership shines throughout this stunning RENOVATED 5 bedroom home with MODERN finishings throughout, an OVERSIZED HEATED double garage, and located in highly sought after Discovery Ridge! The impressive UPDATES (2021/2022) include a major basement overhaul with a new kitchen/bar area with separate laundry and heated floors, SPA-LIKE BATHROOMS, high-end hardwood upstairs and on stair landings, gorgeous light fixtures & chandelier, modern light white paint theme, a new gas line for the outdoor Solus concrete fire bowl, a built-in wine rack, and loads more! This home features a luxurious CHEF’S kitchen with granite counters | PANTRY | VIKING 6-burner range, a bright and open layout with an excess of windows showcasing the ravine, a stunning backyard you will dream of, showcasing a SERENE NATURAL SETTING with lush landscaping, a HOT TUB, a large stone patio space, a multi-zone sprinkler system, and additional outdoor lighting. The main level welcomes you into a large vaulted entrance, where you walk in and discover the large living and dining areas, perfect for entertaining, a main floor office with access to the double-sided fireplace, the half bath and access to your backyard summer retreat! Upstairs will wow you, where you will find the beautiful primary bedroom with a large custom closet and the exquisite SPA-LIKE ensuite bath, a large BONUS ROOM area with a VAULTED CEILING, a full UPSTAIRS LAUNDRY ROOM, 2 more large bedrooms, and the other modernized full bathroom. Downstairs you will find another large family room area, the new kitchen and wet bar area with laundry, a dining/flex room, 2 more large bedrooms, and another full bath. The oversized double garage comes with a heater, extra storage shelving, wall slats, and epoxy floors. Discovery Ridge has so much to offer with access to Griffith Woods Park, Signal Hill Shopping & Restaurants, parks/pathways, and the community recreation center. EX TRAS INCLUDE: Central AIR CONDITIONING | Custom Built-In Feature Throughout | Stand Up Freezer | Vacuum System and Attachments | Water Softener | Lutron Light Switches (id:51438)
Open House
This property has open houses!
1:00 pm
Ends at:3:00 pm
Property Details
| MLS® Number | A2191008 |
| Property Type | Single Family |
| Neigbourhood | Discovery Ridge |
| Community Name | Discovery Ridge |
| AmenitiesNearBy | Park, Playground, Recreation Nearby, Shopping |
| Features | Treed, Wet Bar, No Neighbours Behind, Closet Organizers, No Smoking Home, Parking |
| ParkingSpaceTotal | 4 |
| Plan | 0213645 |
| Structure | Deck |
Building
| BathroomTotal | 4 |
| BedroomsAboveGround | 3 |
| BedroomsBelowGround | 2 |
| BedroomsTotal | 5 |
| Amenities | Recreation Centre |
| Appliances | Refrigerator, Gas Stove(s), Dishwasher, Stove, Microwave, Garburator, Hood Fan, Window Coverings, Garage Door Opener, Washer & Dryer |
| BasementDevelopment | Finished |
| BasementType | Full (finished) |
| ConstructedDate | 2007 |
| ConstructionMaterial | Wood Frame |
| ConstructionStyleAttachment | Detached |
| CoolingType | Central Air Conditioning |
| ExteriorFinish | Stone, Stucco |
| FireplacePresent | Yes |
| FireplaceTotal | 2 |
| FlooringType | Carpeted, Hardwood, Tile |
| FoundationType | Poured Concrete |
| HalfBathTotal | 1 |
| HeatingType | Forced Air |
| StoriesTotal | 2 |
| SizeInterior | 2878 Sqft |
| TotalFinishedArea | 2878 Sqft |
| Type | House |
Parking
| Exposed Aggregate | |
| Attached Garage | 2 |
| Garage | |
| Heated Garage | |
| Oversize |
Land
| Acreage | No |
| FenceType | Fence |
| LandAmenities | Park, Playground, Recreation Nearby, Shopping |
| LandscapeFeatures | Fruit Trees, Landscaped, Underground Sprinkler |
| SizeDepth | 39.22 M |
| SizeFrontage | 15.86 M |
| SizeIrregular | 620.00 |
| SizeTotal | 620 M2|4,051 - 7,250 Sqft |
| SizeTotalText | 620 M2|4,051 - 7,250 Sqft |
| ZoningDescription | R-g |
Rooms
| Level | Type | Length | Width | Dimensions |
|---|---|---|---|---|
| Second Level | Primary Bedroom | 17.17 Ft x 16.08 Ft | ||
| Second Level | Family Room | 13.25 Ft x 14.50 Ft | ||
| Second Level | Bedroom | 14.75 Ft x 12.17 Ft | ||
| Second Level | Bedroom | 12.25 Ft x 11.83 Ft | ||
| Second Level | 5pc Bathroom | 11.75 Ft x 12.08 Ft | ||
| Second Level | 3pc Bathroom | 19.25 Ft x 5.00 Ft | ||
| Basement | Family Room | 18.92 Ft x 25.33 Ft | ||
| Basement | Bedroom | 14.50 Ft x 13.67 Ft | ||
| Basement | Bedroom | 112.42 Ft x 10.33 Ft | ||
| Basement | Dining Room | 14.08 Ft x 14.92 Ft | ||
| Basement | Kitchen | 12.50 Ft x 6.08 Ft | ||
| Basement | 3pc Bathroom | 7.33 Ft x 8.33 Ft | ||
| Main Level | Living Room | 19.33 Ft x 25.33 Ft | ||
| Main Level | Dining Room | 12.25 Ft x 13.67 Ft | ||
| Main Level | Kitchen | 12.67 Ft x 16.50 Ft | ||
| Main Level | Breakfast | 14.25 Ft x 12.42 Ft | ||
| Main Level | Office | 12.50 Ft x 10.33 Ft | ||
| Main Level | 2pc Bathroom | 4.58 Ft x 7.08 Ft |
https://www.realtor.ca/real-estate/27858684/30-discovery-ridge-way-sw-calgary-discovery-ridge
Interested?
Contact us for more information




















































