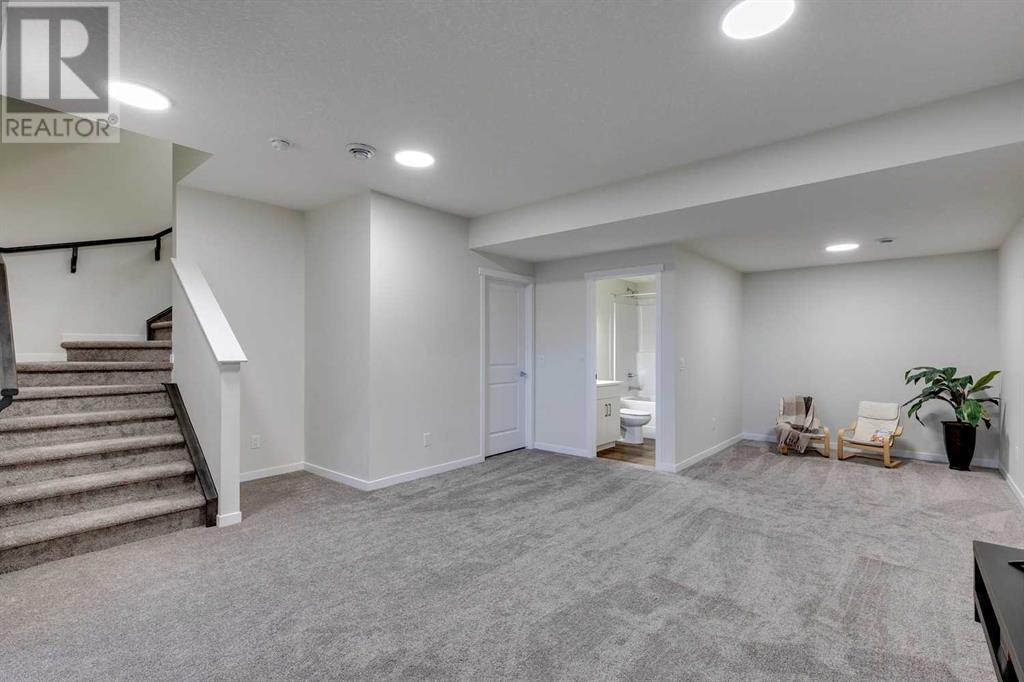4 Bedroom
4 Bathroom
2304.83 sqft
See Remarks
Forced Air
$869,900
Welcome to Your Dream Home! Nestled in the award-winning lakeside community of Mahogany, this stunning, fully finished home offers over 3,200 sq. ft. of luxurious living space. Designed for comfort & style, it's almost brand new (only 3 months old) and features 4 spacious bedrooms & 3.5 bathrooms, providing ample room for the whole family. Step inside to discover a bright, open-concept layout enhanced by expansive windows, flooding the home with natural light. This meticulously upgraded residence boasts Hardie board siding, 9’ ceilings on both the main level & basement, elegant LVP flooring, maple & iron railings, custom light fixtures, MDF kitchen & bathroom cabinets, quartz countertops, & more. Additional features include a main-floor flex room/office with French doors, custom blinds, two WiFi-enabled Ecobee 3 thermostats, & an inside garage camera. (A complete list of upgrades is available in the supplements.) The gourmet kitchen is a chef’s delight, featuring high-end stainless steel appliances, quartz countertops, a built-in microwave, soft-close cabinetry, a duo silk granite sink, & a spacious island-perfect for entertaining. Upstairs, the luxurious primary suite is a true retreat, complete with a spa-like ensuite featuring a soaker tub, oversized shower, double vanity, & quartz countertops. Two generously sized secondary bedrooms each offer walk-in closets, while the convenient upstairs laundry & dual-sink secondary bathroom add to the home’s thoughtful design. The spacious bonus room is ideal for a playroom, media space, or relaxing with family. The fully finished basement extends your living space with 9’ ceilings, a large bedroom, a full bathroom, & a bright, open living area-perfect for entertaining or additional family space. Living in Mahogany means enjoying private lake & beach access, scenic walking trails, parks, & vibrant community amenities-all just minutes away. This exceptional home is move-in ready and waiting for you! Don’t miss out-schedule yo ur private viewing today! (id:51438)
Property Details
|
MLS® Number
|
A2188679 |
|
Property Type
|
Single Family |
|
Neigbourhood
|
Mahogany |
|
Community Name
|
Mahogany |
|
AmenitiesNearBy
|
Park, Playground, Recreation Nearby, Schools, Shopping, Water Nearby |
|
CommunityFeatures
|
Lake Privileges, Fishing |
|
Features
|
Pvc Window, No Animal Home, No Smoking Home, Gas Bbq Hookup, Parking |
|
ParkingSpaceTotal
|
4 |
|
Plan
|
2311733 |
Building
|
BathroomTotal
|
4 |
|
BedroomsAboveGround
|
3 |
|
BedroomsBelowGround
|
1 |
|
BedroomsTotal
|
4 |
|
Amenities
|
Clubhouse |
|
Appliances
|
Washer, Refrigerator, Dishwasher, Dryer, Microwave, Hood Fan, Window Coverings, Garage Door Opener, Cooktop - Induction |
|
BasementDevelopment
|
Finished |
|
BasementType
|
Full (finished) |
|
ConstructedDate
|
2024 |
|
ConstructionMaterial
|
Wood Frame |
|
ConstructionStyleAttachment
|
Detached |
|
CoolingType
|
See Remarks |
|
FlooringType
|
Carpeted, Tile, Vinyl Plank |
|
FoundationType
|
Poured Concrete |
|
HalfBathTotal
|
1 |
|
HeatingType
|
Forced Air |
|
StoriesTotal
|
2 |
|
SizeInterior
|
2304.83 Sqft |
|
TotalFinishedArea
|
2304.83 Sqft |
|
Type
|
House |
Parking
Land
|
Acreage
|
No |
|
FenceType
|
Not Fenced |
|
LandAmenities
|
Park, Playground, Recreation Nearby, Schools, Shopping, Water Nearby |
|
SizeFrontage
|
9.1 M |
|
SizeIrregular
|
3369.10 |
|
SizeTotal
|
3369.1 Sqft|0-4,050 Sqft |
|
SizeTotalText
|
3369.1 Sqft|0-4,050 Sqft |
|
ZoningDescription
|
R-g |
Rooms
| Level |
Type |
Length |
Width |
Dimensions |
|
Basement |
Family Room |
|
|
35.58 Ft x 11.75 Ft |
|
Basement |
Bedroom |
|
|
13.83 Ft x 9.42 Ft |
|
Basement |
4pc Bathroom |
|
|
7.42 Ft x 4.92 Ft |
|
Basement |
Furnace |
|
|
11.00 Ft x 7.50 Ft |
|
Main Level |
Kitchen |
|
|
15.00 Ft x 14.33 Ft |
|
Main Level |
Dining Room |
|
|
14.58 Ft x 9.00 Ft |
|
Main Level |
Living Room |
|
|
14.58 Ft x 14.00 Ft |
|
Main Level |
Foyer |
|
|
11.00 Ft x 6.50 Ft |
|
Main Level |
Office |
|
|
11.33 Ft x 9.25 Ft |
|
Main Level |
2pc Bathroom |
|
|
5.25 Ft x 5.00 Ft |
|
Upper Level |
Bonus Room |
|
|
17.75 Ft x 15.08 Ft |
|
Upper Level |
Laundry Room |
|
|
7.08 Ft x 5.58 Ft |
|
Upper Level |
Primary Bedroom |
|
|
15.83 Ft x 11.42 Ft |
|
Upper Level |
Bedroom |
|
|
11.42 Ft x 11.25 Ft |
|
Upper Level |
Bedroom |
|
|
11.42 Ft x 11.25 Ft |
|
Upper Level |
5pc Bathroom |
|
|
8.00 Ft x 7.50 Ft |
|
Upper Level |
5pc Bathroom |
|
|
11.17 Ft x 9.75 Ft |
https://www.realtor.ca/real-estate/27862802/30-magnolia-path-se-calgary-mahogany


















































