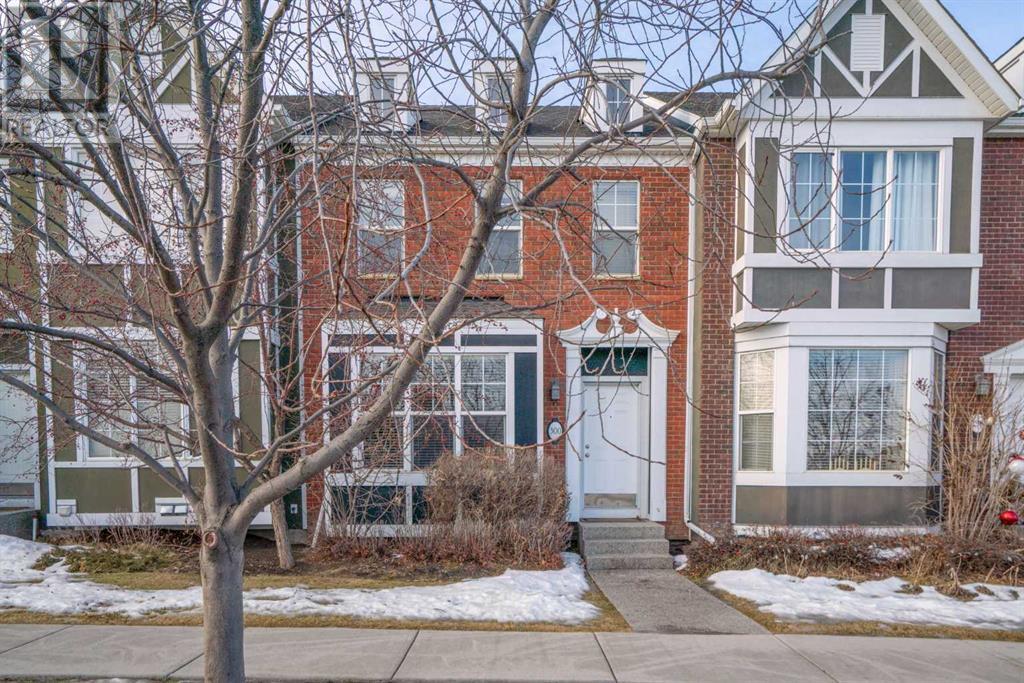300 Rainbow Falls Drive Chestermere, Alberta T1X 0E4
$410,000Maintenance, Common Area Maintenance, Ground Maintenance, Reserve Fund Contributions
$385 Monthly
Maintenance, Common Area Maintenance, Ground Maintenance, Reserve Fund Contributions
$385 MonthlyCHECK OUT THE VIRTUAL TOUR! Nestled in the beautiful and highly sought-after neighborhood of Rainbow Falls in Chestermere, this charming home offers the perfect blend of comfort, convenience, and potential. Located just minutes from schools, grocery stores, shopping, parks, a BMX park, and playgrounds, this property is ideally situated for families and individuals alike.Inside, the home features two spacious bedrooms and 1.5 baths, along with a versatile den or bonus room on the second floor that can be adapted to suit your needs—whether as a home office, study, or playroom. The layout is both functional and inviting, offering ample space to unwind and make memories.The property also boasts a walk-out full unfinished basement, presenting an excellent opportunity to customize and expand your living area to fit your personal style. Step outside to enjoy the south-facing balcony, where you can soak up the sun and savor picturesque views. The covered patio below offers a shaded retreat, perfect for outdoor entertaining or quiet relaxation.For added convenience, a double detached garage provides plenty of parking and storage space. This home is a true gem in an incredible community, offering a lifestyle of ease and accessibility. Whether you're looking for your first home or a place to grow, this property in Rainbow Falls is sure to impress. (id:51438)
Property Details
| MLS® Number | A2190443 |
| Property Type | Single Family |
| Neigbourhood | Rainbow Falls |
| Community Name | Rainbow Falls |
| AmenitiesNearBy | Park, Playground, Schools, Shopping |
| CommunityFeatures | Pets Allowed |
| Features | Back Lane, No Neighbours Behind, Closet Organizers, No Animal Home, No Smoking Home |
| ParkingSpaceTotal | 2 |
| Plan | 0713318 |
| Structure | Deck |
Building
| BathroomTotal | 2 |
| BedroomsAboveGround | 2 |
| BedroomsTotal | 2 |
| Appliances | Washer, Refrigerator, Range - Electric, Dishwasher, Dryer, Hood Fan, Window Coverings |
| BasementDevelopment | Unfinished |
| BasementFeatures | Walk Out |
| BasementType | Full (unfinished) |
| ConstructedDate | 2010 |
| ConstructionStyleAttachment | Attached |
| CoolingType | None |
| ExteriorFinish | Brick, Wood Siding |
| FlooringType | Carpeted, Ceramic Tile, Laminate |
| FoundationType | Poured Concrete |
| HalfBathTotal | 1 |
| HeatingFuel | Natural Gas |
| HeatingType | Forced Air |
| StoriesTotal | 2 |
| SizeInterior | 1423 Sqft |
| TotalFinishedArea | 1423 Sqft |
| Type | Row / Townhouse |
Parking
| Detached Garage | 2 |
Land
| Acreage | No |
| FenceType | Not Fenced |
| LandAmenities | Park, Playground, Schools, Shopping |
| LandscapeFeatures | Landscaped, Lawn |
| SizeTotalText | Unknown |
| ZoningDescription | R-3 |
Rooms
| Level | Type | Length | Width | Dimensions |
|---|---|---|---|---|
| Second Level | 4pc Bathroom | 9.67 Ft x 7.67 Ft | ||
| Second Level | Bedroom | 11.08 Ft x 10.75 Ft | ||
| Second Level | Den | 7.75 Ft x 11.42 Ft | ||
| Second Level | Primary Bedroom | 14.00 Ft x 12.42 Ft | ||
| Main Level | 2pc Bathroom | 5.25 Ft x 5.83 Ft | ||
| Main Level | Dining Room | 16.83 Ft x 6.83 Ft | ||
| Main Level | Kitchen | 14.17 Ft x 10.17 Ft | ||
| Main Level | Living Room | 15.67 Ft x 19.75 Ft |
https://www.realtor.ca/real-estate/27846834/300-rainbow-falls-drive-chestermere-rainbow-falls
Interested?
Contact us for more information


















