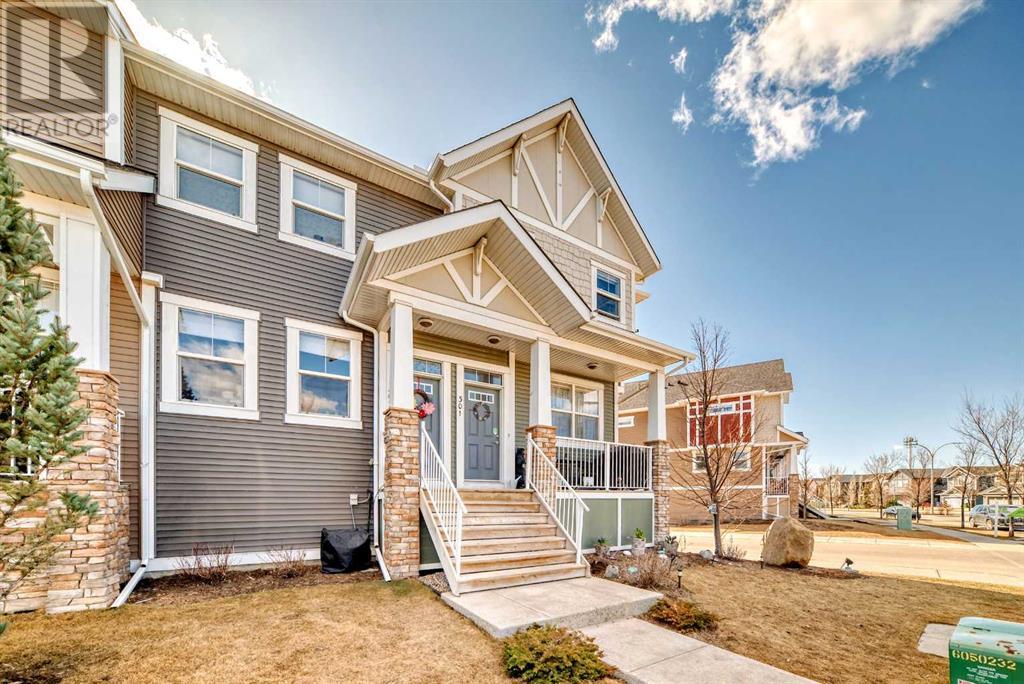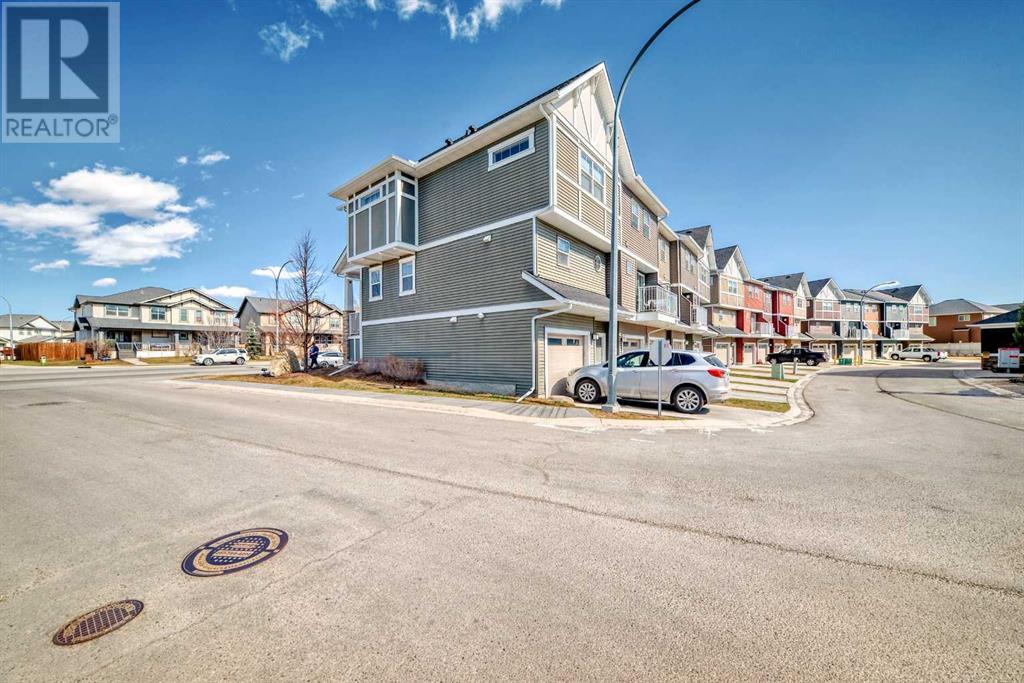301, 1225 Kings Heights Way Se Airdrie, Alberta T4A 0T7
$405,900Maintenance, Condominium Amenities, Common Area Maintenance, Insurance, Property Management, Reserve Fund Contributions
$320.03 Monthly
Maintenance, Condominium Amenities, Common Area Maintenance, Insurance, Property Management, Reserve Fund Contributions
$320.03 MonthlyWelcome to 301, 1225 Kings Heights Way SE — a former showhome end-unit townhome in the desirable family-friendly community of Kings Heights. Offering 1,313.9 sq ft of fully developed living space, this home effortlessly blends functionality, comfort, and style. As you step inside, you're welcomed by laminate flooring, 9-foot ceilings, and an open-concept floor plan that creates an airy and inviting atmosphere. The spacious front-facing living room is flooded with natural light, perfect for relaxing or entertaining. Just off the living room is the dedicated dining area, ideal for family meals. The modern kitchen is the heart of the home and features a large quartz island with bar seating, espresso-stained cabinetry, and stainless steel appliances, making it as practical as it is stylish. Upstairs, you'll find the private primary suite, complete with a 3-piece ensuite featuring a fully tiled walk-in shower. Two additional well-sized bedrooms, a 4-piece main bathroom, and convenient upper-level stacked laundry complete the second floor, offering the perfect layout. The fully finished lower level includes a generously sized den, currently used as a bedroom, along with direct access to the oversized single attached garage, which provides extra room for storage or workspace. There’s also ample street parking and visitor parking nearby, offering added convenience for guests. This well-managed complex features low condo fees and is ideally situated close to excellent amenities including Heloise Lorimer School (K–5), École Francophone d’Airdrie (K–12), beautiful parks, and an extensive network of walking paths. Whether you're a first-time homebuyer, growing family, or savvy investor, this move-in ready home offers unmatched value and lifestyle in one of Airdrie’s most sought-after neighborhoods. (id:51438)
Property Details
| MLS® Number | A2211242 |
| Property Type | Single Family |
| Community Name | King's Heights |
| Amenities Near By | Park, Playground, Schools, Shopping |
| Community Features | Pets Allowed With Restrictions |
| Features | No Smoking Home |
| Parking Space Total | 2 |
| Plan | 1411292 |
| Structure | Deck |
Building
| Bathroom Total | 3 |
| Bedrooms Above Ground | 3 |
| Bedrooms Total | 3 |
| Appliances | Washer, Refrigerator, Dishwasher, Stove, Dryer, Microwave Range Hood Combo, Window Coverings, Garage Door Opener |
| Basement Development | Finished |
| Basement Type | Full (finished) |
| Constructed Date | 2013 |
| Construction Material | Wood Frame |
| Construction Style Attachment | Attached |
| Cooling Type | None |
| Flooring Type | Carpeted, Ceramic Tile |
| Foundation Type | Poured Concrete |
| Half Bath Total | 1 |
| Heating Type | Forced Air |
| Stories Total | 2 |
| Size Interior | 1,165 Ft2 |
| Total Finished Area | 1165.4 Sqft |
| Type | Row / Townhouse |
Parking
| Street | |
| Oversize | |
| Attached Garage | 1 |
Land
| Acreage | No |
| Fence Type | Not Fenced |
| Land Amenities | Park, Playground, Schools, Shopping |
| Size Irregular | 142.80 |
| Size Total | 142.8 M2|0-4,050 Sqft |
| Size Total Text | 142.8 M2|0-4,050 Sqft |
| Zoning Description | R3 |
Rooms
| Level | Type | Length | Width | Dimensions |
|---|---|---|---|---|
| Basement | Furnace | 3.58 Ft x 12.42 Ft | ||
| Basement | Den | 7.50 Ft x 7.92 Ft | ||
| Basement | Other | 3.48 Ft x 5.58 Ft | ||
| Main Level | Other | 3.67 Ft x 5.08 Ft | ||
| Main Level | Living Room | 11.92 Ft x 12.25 Ft | ||
| Main Level | Dining Room | 5.67 Ft x 11.67 Ft | ||
| Main Level | Other | 12.67 Ft x 11.75 Ft | ||
| Main Level | 2pc Bathroom | 5.42 Ft x 4.58 Ft | ||
| Upper Level | Primary Bedroom | 8.92 Ft x 11.83 Ft | ||
| Upper Level | 3pc Bathroom | 4.92 Ft x 8.25 Ft | ||
| Upper Level | Laundry Room | 3.25 Ft x 3.17 Ft | ||
| Upper Level | 4pc Bathroom | 8.33 Ft x 4.92 Ft | ||
| Upper Level | Bedroom | 9.33 Ft x 9.17 Ft | ||
| Upper Level | Bedroom | 8.83 Ft x 8.75 Ft |
https://www.realtor.ca/real-estate/28159887/301-1225-kings-heights-way-se-airdrie-kings-heights
Contact Us
Contact us for more information










































