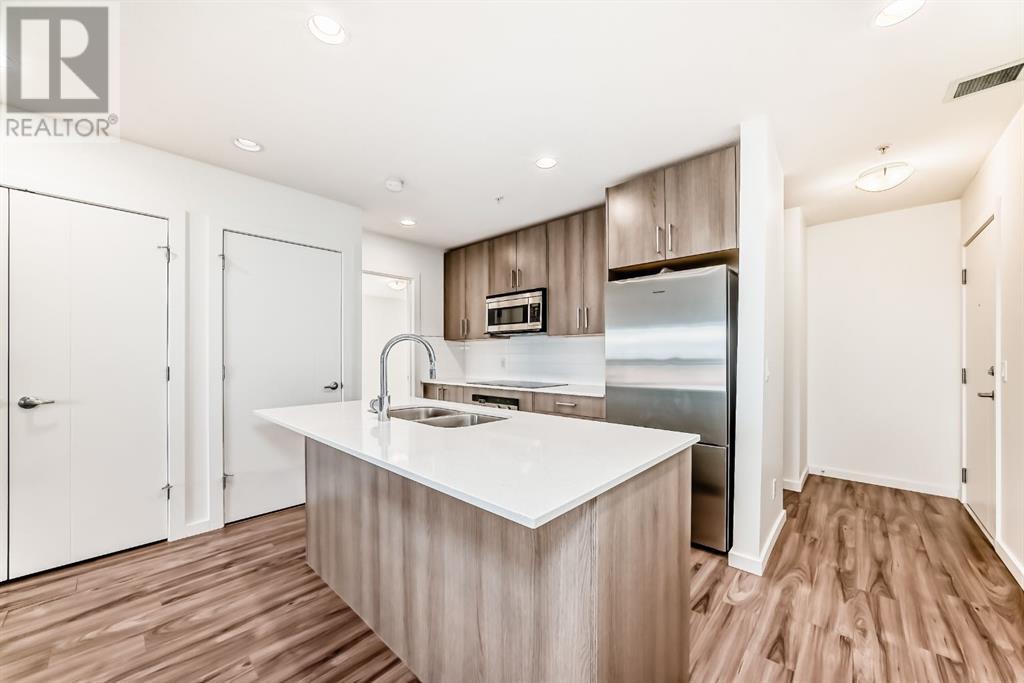301, 1629 38 Street Sw Calgary, Alberta T3C 1T8
$380,000Maintenance, Common Area Maintenance, Heat, Insurance, Property Management, Reserve Fund Contributions, Waste Removal, Water
$651.06 Monthly
Maintenance, Common Area Maintenance, Heat, Insurance, Property Management, Reserve Fund Contributions, Waste Removal, Water
$651.06 MonthlyWelcome to this stunning top-floor condo in the sought-after community of Rosscarrock! You’ll enjoy quick access to downtown Calgary, nearby shopping at Westbrook Mall, and a variety of restaurants and cafes. Outdoor enthusiasts will appreciate the proximity to Edworthy Park and the Bow River pathways. With excellent transit options and major roadways nearby, commuting is a breeze. This elegant 2-bedroom unit offers high-end finishes and breathtaking downtown views from its expansive east-facing balcony. Step inside to discover wide-plank laminate flooring, complemented by modern wood cabinetry with soft-close features, quartz countertops, and stainless steel appliances. The master bedroom is a true retreat, featuring a spacious walk-in closet and a luxurious en-suite with a glass-enclosed shower. This well-maintained building includes an elevator for convenience and an underground assigned parking spot, ensuring ease and security. (id:51438)
Property Details
| MLS® Number | A2190257 |
| Property Type | Single Family |
| Neigbourhood | Glenbrook |
| Community Name | Rosscarrock |
| Amenities Near By | Shopping |
| Community Features | Pets Allowed, Pets Allowed With Restrictions |
| Features | Elevator, Parking |
| Parking Space Total | 1 |
| Plan | 1710245 |
Building
| Bathroom Total | 2 |
| Bedrooms Above Ground | 2 |
| Bedrooms Total | 2 |
| Appliances | Refrigerator, Dishwasher, Oven, Window Coverings, Washer/dryer Stack-up |
| Architectural Style | Low Rise |
| Constructed Date | 2017 |
| Construction Material | Poured Concrete |
| Construction Style Attachment | Attached |
| Cooling Type | Central Air Conditioning |
| Exterior Finish | Concrete, Metal, Stucco |
| Flooring Type | Ceramic Tile, Vinyl Plank |
| Heating Fuel | Geo Thermal |
| Stories Total | 3 |
| Size Interior | 801 Ft2 |
| Total Finished Area | 800.8 Sqft |
| Type | Apartment |
Parking
| Underground |
Land
| Acreage | No |
| Land Amenities | Shopping |
| Size Total Text | Unknown |
| Zoning Description | M-c1 |
Rooms
| Level | Type | Length | Width | Dimensions |
|---|---|---|---|---|
| Main Level | Bedroom | 10.67 M x 10.83 M | ||
| Main Level | Kitchen | 8.67 M x 9.25 M | ||
| Main Level | Other | 7.83 M x 3.33 M | ||
| Main Level | 4pc Bathroom | 7.92 M x 4.92 M | ||
| Main Level | Living Room | 11.25 M x 13.75 M | ||
| Main Level | Dining Room | 6.50 M x 13.08 M | ||
| Main Level | Primary Bedroom | 11.58 M x 11.25 M | ||
| Main Level | Other | 5.83 M x 4.58 M | ||
| Main Level | 3pc Bathroom | 8.17 M x 5.25 M | ||
| Main Level | Other | 24.50 M x 7.67 M |
https://www.realtor.ca/real-estate/27844210/301-1629-38-street-sw-calgary-rosscarrock
Contact Us
Contact us for more information


























