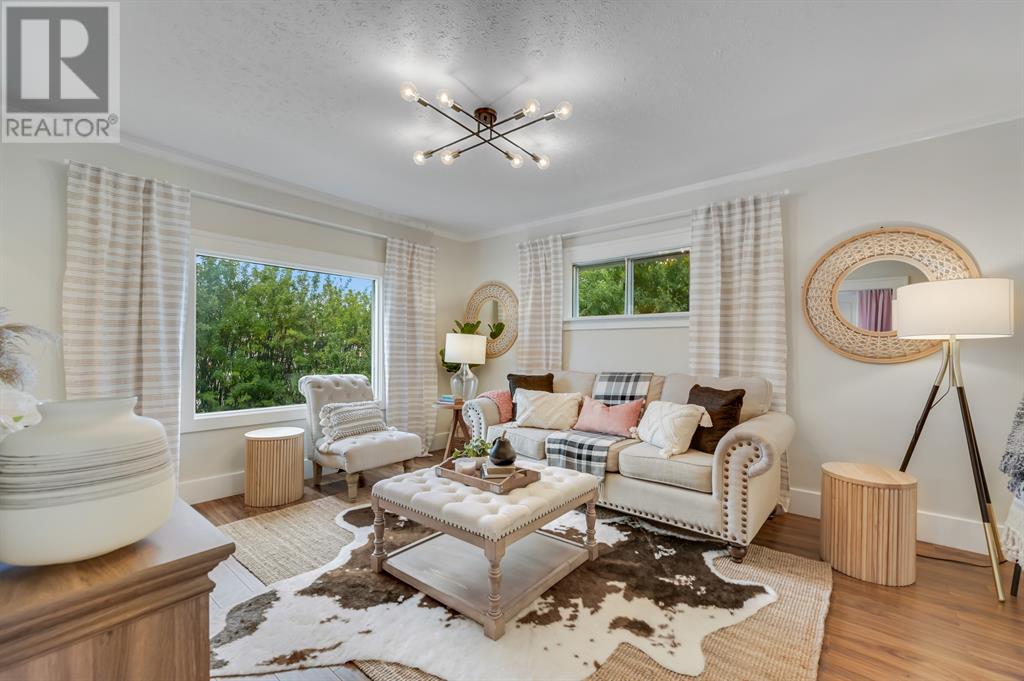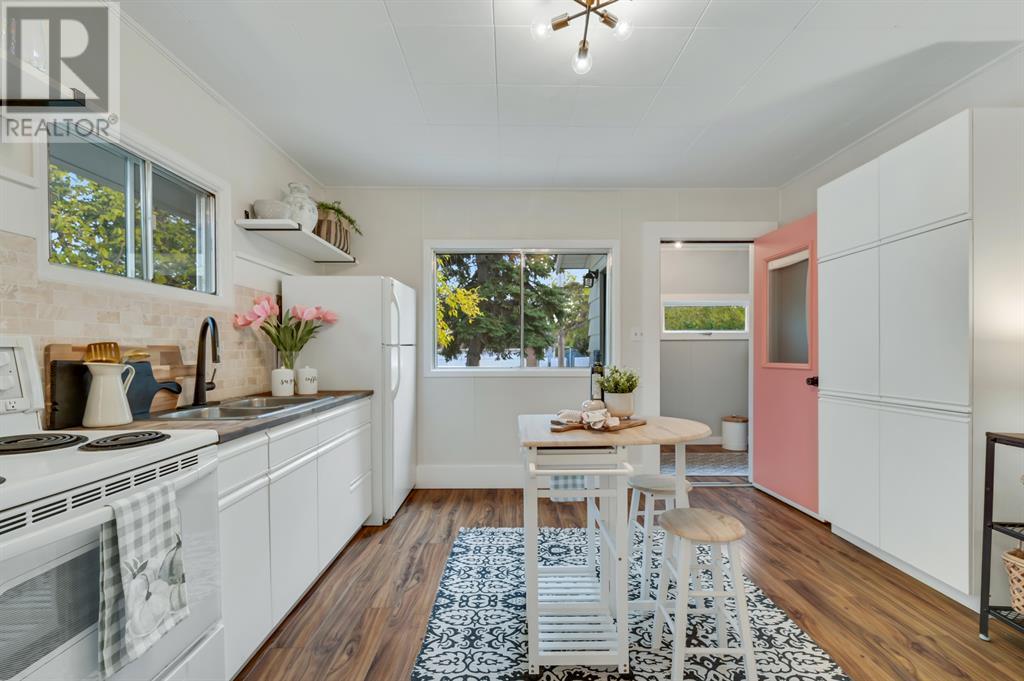301 3 Avenue Strathmore, Alberta T1P 1B4
2 Bedroom
1 Bathroom
879 ft2
Bungalow
None
Forced Air
Landscaped
$399,900
* LOCATION, LOCATION, LOCATION * -DO NOT MISS out on this OPPORTUNITY to get into a FANTASTIC DOWNTOWN LOCATION!! LOCATED in the HEART of the DOWNTOWN DISTRICT on a “50 x 120 “CORNER LOT that is zoned CB -COMMERCIAL BUSINESS- So many OPTIONS with this GREAT PROPERTY!! TURN KEY MOVE IN, RENTAL, BUSINESS, OFFICE, or HOLD as INVESTMENT for FUTURE DEVELOPMENT. Be sure to ask your Realtor for the Town of Strathmore Land Use Bylaw or visit the Town of Strathmore Development Departmentfor additional information regarding the Land Use Designation. (id:51438)
Property Details
| MLS® Number | A2196595 |
| Property Type | Single Family |
| Community Name | Downtown_Strathmore |
| Amenities Near By | Schools, Shopping |
| Features | See Remarks, Back Lane, Level |
| Parking Space Total | 2 |
| Plan | 5894p |
| Structure | Shed |
Building
| Bathroom Total | 1 |
| Bedrooms Above Ground | 2 |
| Bedrooms Total | 2 |
| Appliances | Washer, Refrigerator, Stove, Dryer |
| Architectural Style | Bungalow |
| Basement Development | Unfinished |
| Basement Type | Full (unfinished) |
| Constructed Date | 1934 |
| Construction Material | Wood Frame |
| Construction Style Attachment | Detached |
| Cooling Type | None |
| Flooring Type | Laminate |
| Foundation Type | Poured Concrete |
| Heating Fuel | Natural Gas |
| Heating Type | Forced Air |
| Stories Total | 1 |
| Size Interior | 879 Ft2 |
| Total Finished Area | 879.35 Sqft |
| Type | House |
Parking
| Other |
Land
| Acreage | No |
| Fence Type | Fence, Partially Fenced |
| Land Amenities | Schools, Shopping |
| Landscape Features | Landscaped |
| Size Depth | 36.58 M |
| Size Frontage | 15.24 M |
| Size Irregular | 51.75 |
| Size Total | 51.75 M2|0-4,050 Sqft |
| Size Total Text | 51.75 M2|0-4,050 Sqft |
| Zoning Description | Cb |
Rooms
| Level | Type | Length | Width | Dimensions |
|---|---|---|---|---|
| Main Level | Living Room | 14.75 Ft x 12.58 Ft | ||
| Main Level | Eat In Kitchen | 12.42 Ft x 11.42 Ft | ||
| Main Level | Primary Bedroom | 10.42 Ft x 10.17 Ft | ||
| Main Level | Bedroom | 10.17 Ft x 10.08 Ft | ||
| Main Level | Foyer | 3.92 Ft x 3.08 Ft | ||
| Main Level | Den | 8.50 Ft x 6.25 Ft | ||
| Main Level | Other | 7.42 Ft x 5.67 Ft | ||
| Main Level | 4pc Bathroom | 8.50 Ft x 5.42 Ft | ||
| Main Level | Other | 12.92 Ft x 7.42 Ft |
https://www.realtor.ca/real-estate/27971744/301-3-avenue-strathmore-downtownstrathmore
Contact Us
Contact us for more information



































