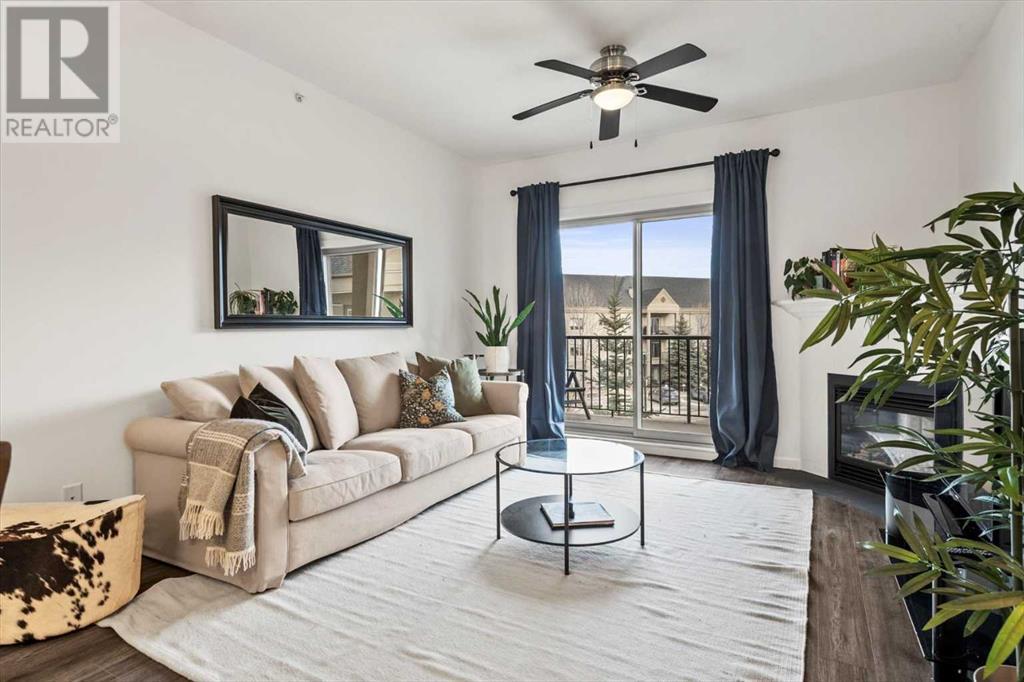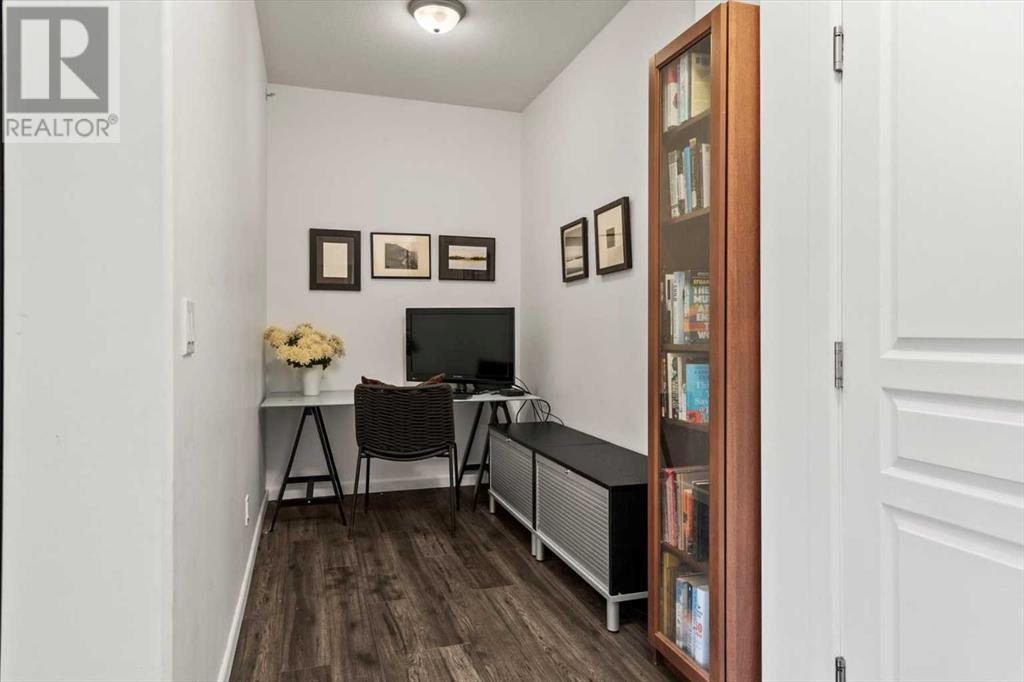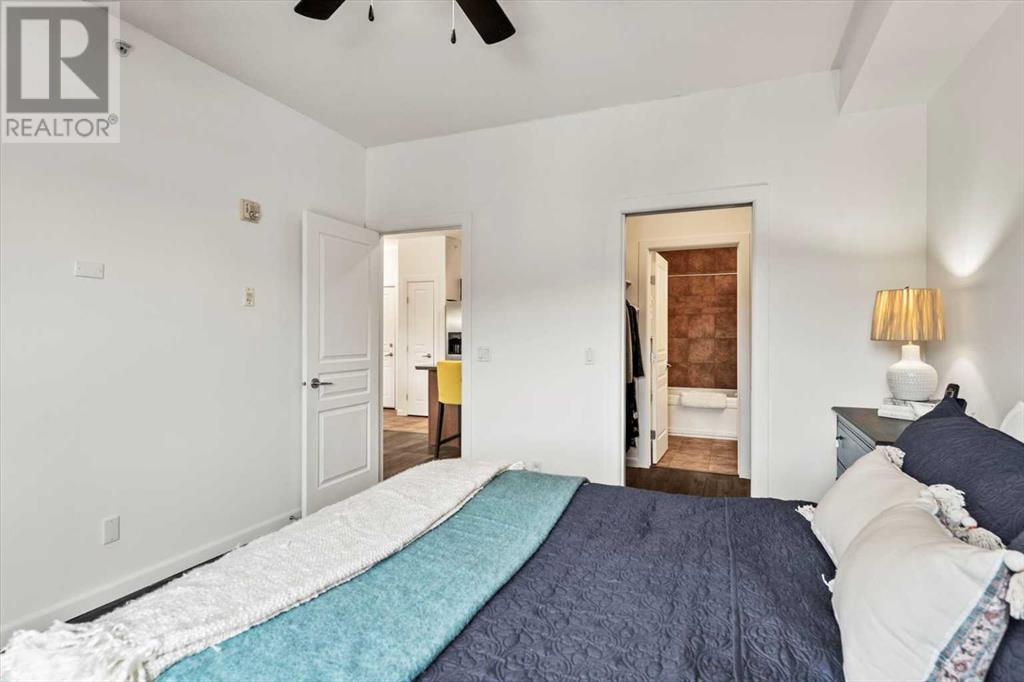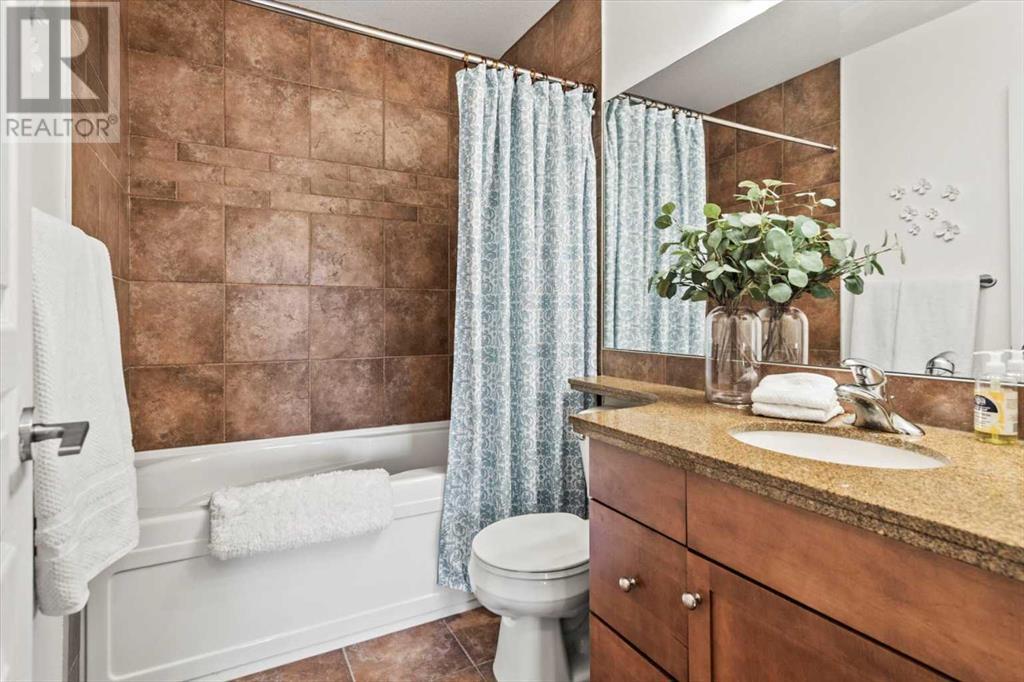301, 30 Cranfield Link Se Calgary, Alberta T3M 0C4
$369,900Maintenance, Heat, Insurance, Ground Maintenance, Property Management, Reserve Fund Contributions, Sewer, Water
$553.34 Monthly
Maintenance, Heat, Insurance, Ground Maintenance, Property Management, Reserve Fund Contributions, Sewer, Water
$553.34 MonthlyWelcome to this stunning TOP FLOOR, adult-only (18+) condo that combines modern comfort, thoughtful upgrades, and an unbeatable lifestyle. This building offers some of the best amenities in all of Cranston, so you have everything you need right at home! Featuring a fully equipped gym, hot tub, steam room, party room, theatre room, and an onsite manager. The building itself is a community-oriented haven; residents enjoy a friendly atmosphere and there’s even a weekly happy hour! As you step inside this condo, you’ll immediately appreciate the spacious open-concept design, highlighted by 9-foot ceilings and upgraded laminate flooring that exudes both style and durability. This home offers two well-sized bedrooms, two bathrooms, PLUS DEN, perfect for comfortable living. The generously sized primary suite has plenty of space for a king-size bed and offers a large walk-through closet. The versatile office space is ideal for remote work or additional storage, while the gas fireplace adds a cozy touch to the living area—perfect for chilly evenings. Don’t miss the opportunity to own this top-floor condo, where you won’t ever need to worry about your noisy neighbours above, and you can enjoy the view from your expansive balcony. With ample storage throughout and the convenience of both an underground titled parking stall and storage locker, this condo truly offers the best of both convenience and functionality! Enjoy this amazing location, just 10 minutes away from South Health Campus, the world’s largest YMCA, the Calgary Public Library, and so much more. (id:51438)
Property Details
| MLS® Number | A2189841 |
| Property Type | Single Family |
| Neigbourhood | Cranston |
| Community Name | Cranston |
| AmenitiesNearBy | Golf Course, Park, Playground, Schools, Shopping |
| CommunityFeatures | Golf Course Development, Pets Allowed With Restrictions, Age Restrictions |
| Features | No Smoking Home, Parking |
| ParkingSpaceTotal | 1 |
| Plan | 0613896 |
Building
| BathroomTotal | 2 |
| BedroomsAboveGround | 2 |
| BedroomsTotal | 2 |
| Amenities | Car Wash, Exercise Centre, Party Room, Recreation Centre, Whirlpool |
| Appliances | Washer, Refrigerator, Dishwasher, Stove, Dryer, Garburator, Microwave Range Hood Combo, Window Coverings, Garage Door Opener |
| ArchitecturalStyle | Low Rise |
| ConstructedDate | 2006 |
| ConstructionMaterial | Wood Frame |
| ConstructionStyleAttachment | Attached |
| CoolingType | Central Air Conditioning |
| ExteriorFinish | Stone, Stucco |
| FireplacePresent | Yes |
| FireplaceTotal | 1 |
| FlooringType | Ceramic Tile, Vinyl Plank |
| HeatingType | In Floor Heating |
| StoriesTotal | 3 |
| SizeInterior | 930.39 Sqft |
| TotalFinishedArea | 930.39 Sqft |
| Type | Apartment |
Parking
| Garage | |
| Heated Garage | |
| Underground |
Land
| Acreage | No |
| LandAmenities | Golf Course, Park, Playground, Schools, Shopping |
| SizeTotalText | Unknown |
| ZoningDescription | M-1 |
Rooms
| Level | Type | Length | Width | Dimensions |
|---|---|---|---|---|
| Main Level | Dining Room | 7.25 Ft x 11.08 Ft | ||
| Main Level | Kitchen | 13.33 Ft x 12.42 Ft | ||
| Main Level | Living Room | 13.58 Ft x 12.42 Ft | ||
| Main Level | Den | 5.83 Ft x 10.50 Ft | ||
| Main Level | Primary Bedroom | 13.25 Ft x 12.00 Ft | ||
| Main Level | Bedroom | 10.00 Ft x 10.08 Ft | ||
| Main Level | 4pc Bathroom | 7.83 Ft x 5.58 Ft | ||
| Main Level | 3pc Bathroom | 8.08 Ft x 4.83 Ft |
https://www.realtor.ca/real-estate/27848502/301-30-cranfield-link-se-calgary-cranston
Interested?
Contact us for more information





































