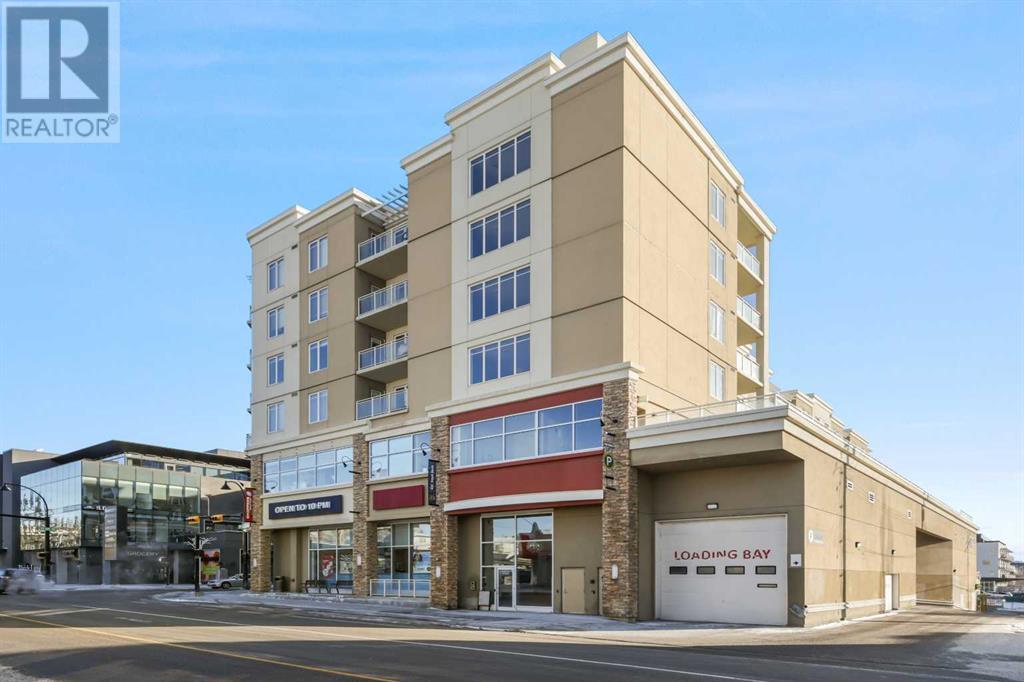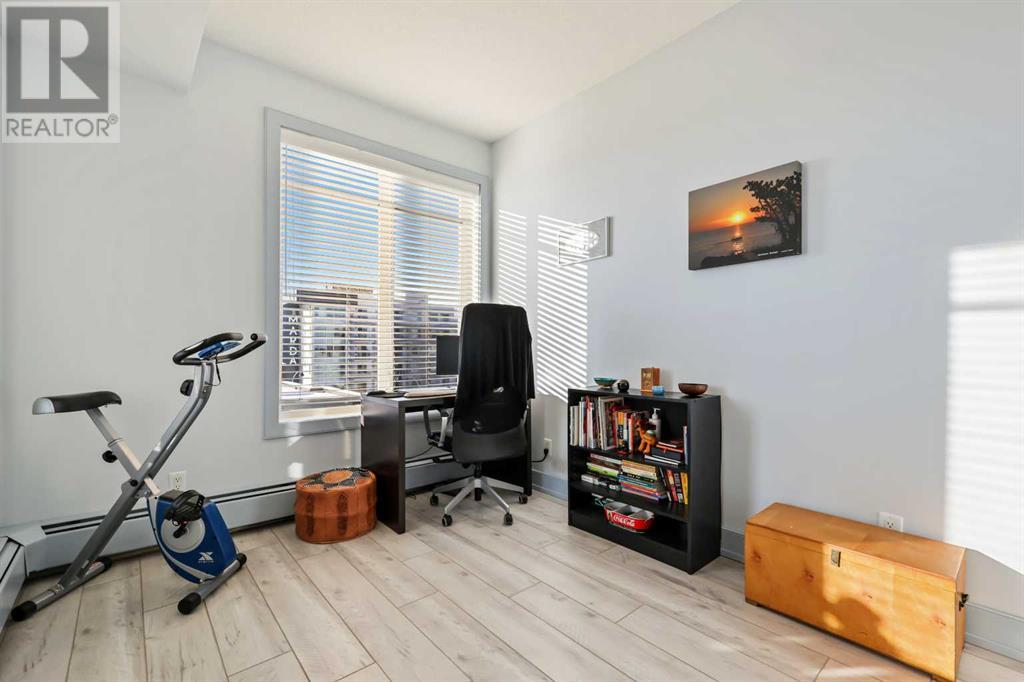301, 3410 20 Street Sw Calgary, Alberta T2T 3Z2
$419,900Maintenance, Property Management, Reserve Fund Contributions, Sewer, Water
$576 Monthly
Maintenance, Property Management, Reserve Fund Contributions, Sewer, Water
$576 MonthlyYou are going to fall in love with this 3rd floor condo in the sought after concrete Treo building in Marda Loop. The well designed and functional floor plan has the 2 bedrooms at either end of the unit with kitchen and living room between the two. Open, bright living room and kitchen. The kitchen has beautiful granite counter tops, black appliances, and ceramic flooring. The living room and kitchen showcase your south facing and sunny views that let in all the natural light. The raised bar at the kitchen encourages entertaining with lots of seating. The master comes complete with walk in closet and 4 piece ensuite bathroom with granite counter top and a large south facing window to let you start the day with a great view. The 9 foot ceilings make the space feel large, you have plenty of in suite storage solutions. This home comes with assigned storage locker (25), 1 titled parking stall (146), there is a bike locker, and a huge common patio on the 2nd floor. You can have all this within walking distance of everything Marda Loop has to offer: (id:51438)
Property Details
| MLS® Number | A2195300 |
| Property Type | Single Family |
| Neigbourhood | Glenmore Park |
| Community Name | South Calgary |
| Amenities Near By | Shopping |
| Community Features | Pets Allowed With Restrictions |
| Features | Parking |
| Parking Space Total | 1 |
| Plan | 0914903 |
Building
| Bathroom Total | 2 |
| Bedrooms Above Ground | 2 |
| Bedrooms Total | 2 |
| Appliances | Refrigerator, Dishwasher, Stove, Microwave Range Hood Combo, Window Coverings, Washer/dryer Stack-up |
| Constructed Date | 2009 |
| Construction Material | Poured Concrete |
| Construction Style Attachment | Attached |
| Cooling Type | None |
| Exterior Finish | Concrete, Stucco |
| Flooring Type | Carpeted, Ceramic Tile, Laminate |
| Heating Fuel | Natural Gas |
| Heating Type | Baseboard Heaters, Hot Water |
| Stories Total | 5 |
| Size Interior | 830 Ft2 |
| Total Finished Area | 830 Sqft |
| Type | Apartment |
Parking
| Underground |
Land
| Acreage | No |
| Land Amenities | Shopping |
| Size Total Text | Unknown |
| Zoning Description | Mu-2 |
Rooms
| Level | Type | Length | Width | Dimensions |
|---|---|---|---|---|
| Main Level | Living Room | 13.25 Ft x 12.00 Ft | ||
| Main Level | Kitchen | 9.33 Ft x 8.17 Ft | ||
| Main Level | Primary Bedroom | 13.83 Ft x 11.50 Ft | ||
| Main Level | Bedroom | 9.83 Ft x 8.83 Ft | ||
| Main Level | Laundry Room | 5.42 Ft x 4.92 Ft | ||
| Main Level | Other | 6.42 Ft x 5.17 Ft | ||
| Main Level | 3pc Bathroom | 7.83 Ft x 4.92 Ft | ||
| Main Level | 4pc Bathroom | 9.33 Ft x 4.92 Ft |
https://www.realtor.ca/real-estate/27933000/301-3410-20-street-sw-calgary-south-calgary
Contact Us
Contact us for more information




















