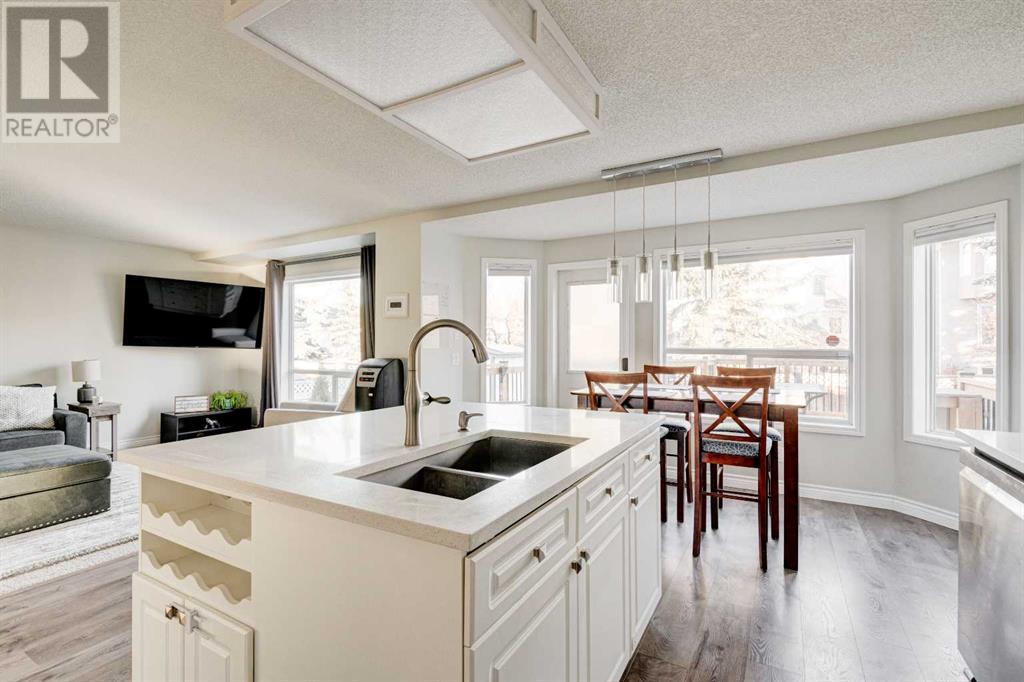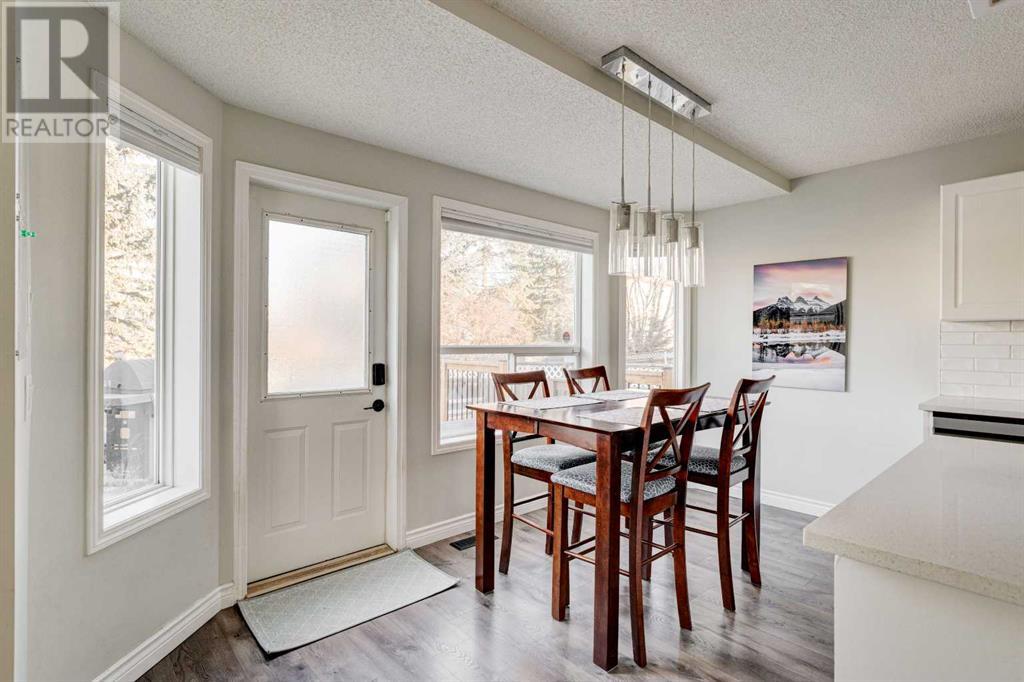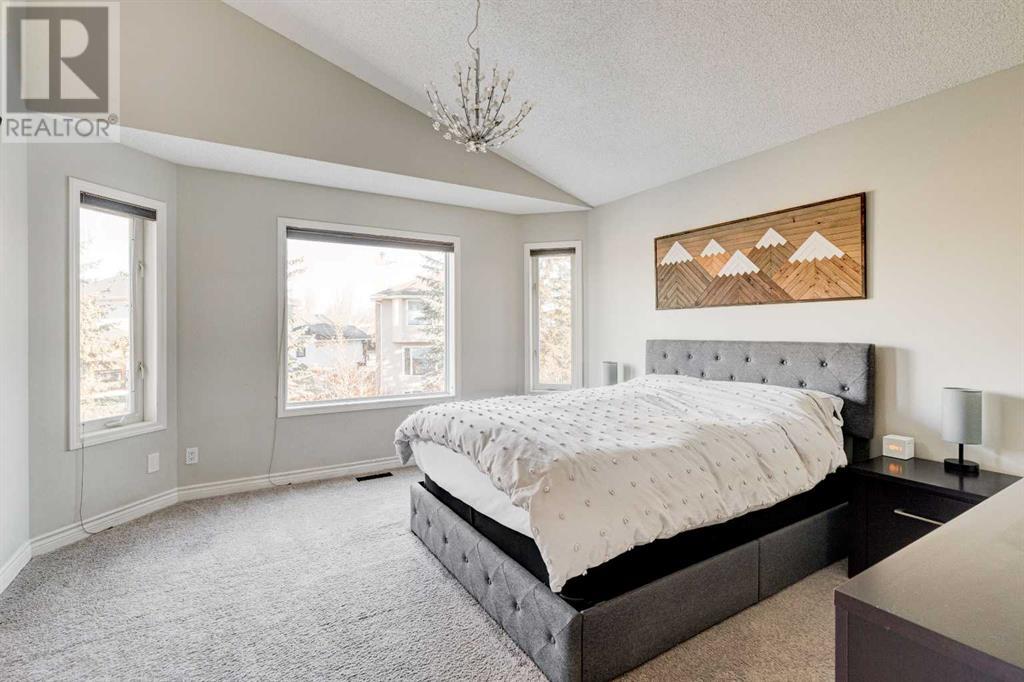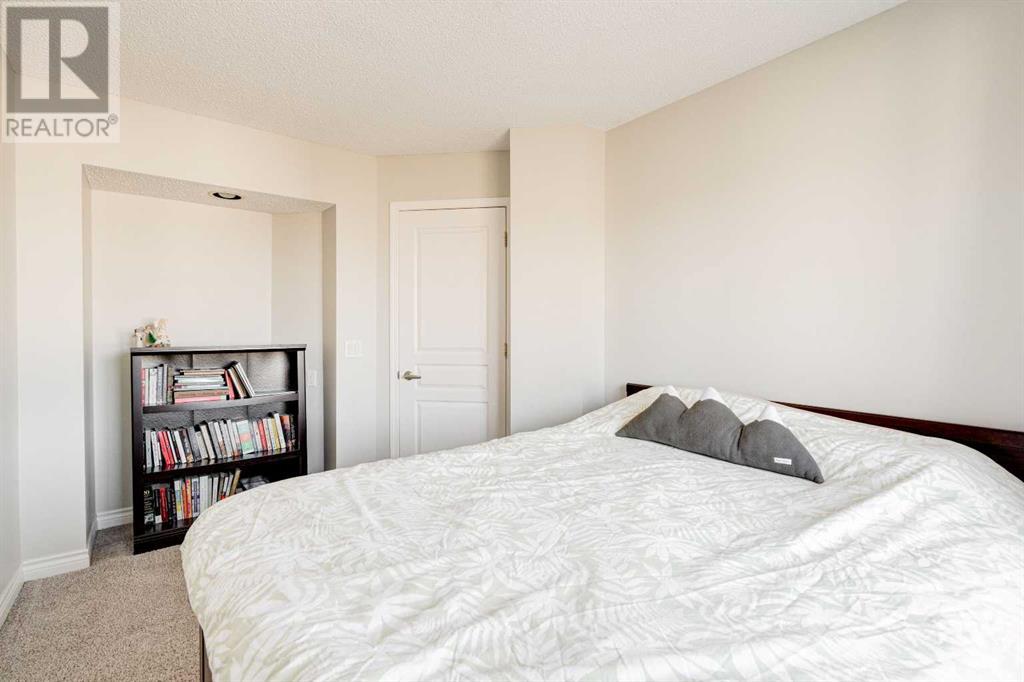3 Bedroom
3 Bathroom
1958.28 sqft
Fireplace
Central Air Conditioning
Forced Air
$649,900
Located in the popular southeast community of Douglasdale, this 3 bedroom and 2.5 bathroom, two-story has plenty of recent updates and is a must see! The main floor highlights include luxury vinyl plank flooring throughout, white kitchen cabinetry with quartz countertops, stainless steel appliances, a bright and spacious living room, dining area, a front room that is ideal for a home office or kids play area, main floor laundry and a powder room. The upper level features a large bonus room with vaulted ceilings and a corner gas fireplace, a common 4-piece bathroom and three large bedrooms including the master featuring ample closet space and a private ensuite bathroom. The lower level awaits your creative touch but has plenty of opportunity for development and storage. Enjoy the summer days ahead in the fully fenced and landscaped backyard with plenty of space for the kids to play while you enjoy the sun on the deck or in the hot tub. Enjoy the convenience and benefit of subsidized power from the solar panels on the roof, installed in 2023. Situated just steps away from the school and located close to Fish Creek Park and all the shops and restaurants on 130th Avenue. Book your viewing today! (id:51438)
Property Details
|
MLS® Number
|
A2190508 |
|
Property Type
|
Single Family |
|
Neigbourhood
|
Douglasdale |
|
Community Name
|
Douglasdale/Glen |
|
AmenitiesNearBy
|
Golf Course, Schools, Shopping |
|
CommunityFeatures
|
Golf Course Development |
|
Features
|
Closet Organizers |
|
ParkingSpaceTotal
|
4 |
|
Plan
|
9410846 |
|
Structure
|
Deck |
Building
|
BathroomTotal
|
3 |
|
BedroomsAboveGround
|
3 |
|
BedroomsTotal
|
3 |
|
Appliances
|
Washer, Refrigerator, Dishwasher, Stove, Dryer, Window Coverings, Garage Door Opener |
|
BasementDevelopment
|
Unfinished |
|
BasementType
|
Full (unfinished) |
|
ConstructedDate
|
1995 |
|
ConstructionMaterial
|
Wood Frame |
|
ConstructionStyleAttachment
|
Detached |
|
CoolingType
|
Central Air Conditioning |
|
ExteriorFinish
|
Vinyl Siding |
|
FireplacePresent
|
Yes |
|
FireplaceTotal
|
1 |
|
FlooringType
|
Carpeted, Tile, Vinyl Plank |
|
FoundationType
|
Poured Concrete |
|
HalfBathTotal
|
1 |
|
HeatingFuel
|
Natural Gas |
|
HeatingType
|
Forced Air |
|
StoriesTotal
|
2 |
|
SizeInterior
|
1958.28 Sqft |
|
TotalFinishedArea
|
1958.28 Sqft |
|
Type
|
House |
Parking
Land
|
Acreage
|
No |
|
FenceType
|
Fence |
|
LandAmenities
|
Golf Course, Schools, Shopping |
|
SizeFrontage
|
13.01 M |
|
SizeIrregular
|
483.00 |
|
SizeTotal
|
483 M2|4,051 - 7,250 Sqft |
|
SizeTotalText
|
483 M2|4,051 - 7,250 Sqft |
|
ZoningDescription
|
R-cg |
Rooms
| Level |
Type |
Length |
Width |
Dimensions |
|
Main Level |
Kitchen |
|
|
13.00 Ft x 12.50 Ft |
|
Main Level |
Dining Room |
|
|
13.33 Ft x 7.50 Ft |
|
Main Level |
Living Room |
|
|
15.00 Ft x 11.50 Ft |
|
Main Level |
Den |
|
|
10.50 Ft x 10.00 Ft |
|
Main Level |
Foyer |
|
|
10.67 Ft x 5.00 Ft |
|
Main Level |
2pc Bathroom |
|
|
8.17 Ft x 5.17 Ft |
|
Main Level |
Laundry Room |
|
|
8.17 Ft x 5.17 Ft |
|
Upper Level |
Primary Bedroom |
|
|
14.17 Ft x 13.33 Ft |
|
Upper Level |
Bedroom |
|
|
10.17 Ft x 10.00 Ft |
|
Upper Level |
Bedroom |
|
|
14.17 Ft x 9.00 Ft |
|
Upper Level |
4pc Bathroom |
|
|
8.00 Ft x 5.00 Ft |
|
Upper Level |
5pc Bathroom |
|
|
12.33 Ft x 5.33 Ft |
|
Upper Level |
Bonus Room |
|
|
17.00 Ft x 16.67 Ft |
https://www.realtor.ca/real-estate/27863434/3011-douglasdale-boulevard-se-calgary-douglasdaleglen


















































