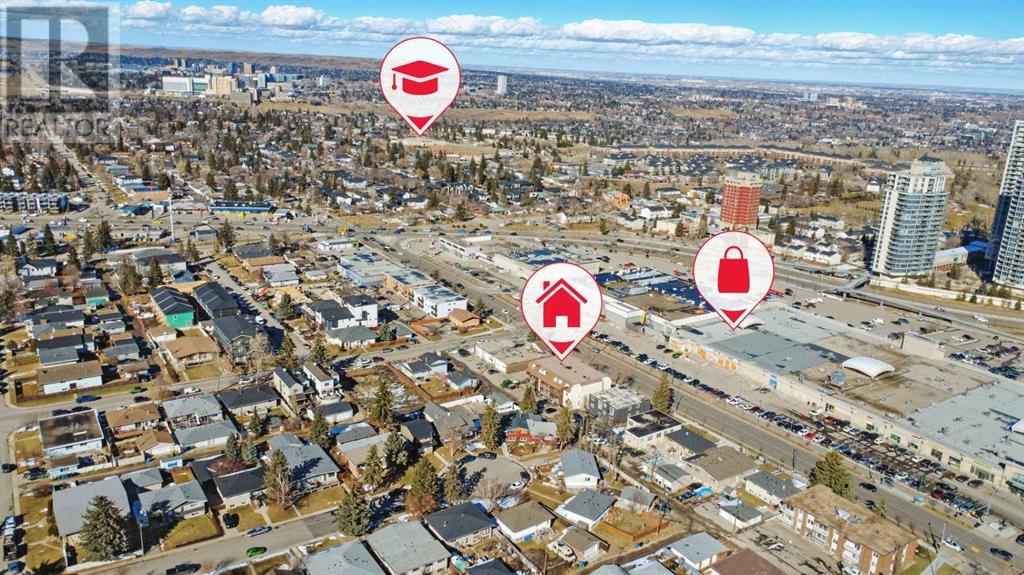302, 1113 37 Street Sw Calgary, Alberta T3C 1S5
$250,000Maintenance, Caretaker, Common Area Maintenance, Heat, Insurance, Parking, Property Management, Reserve Fund Contributions, Sewer, Water
$661.62 Monthly
Maintenance, Caretaker, Common Area Maintenance, Heat, Insurance, Parking, Property Management, Reserve Fund Contributions, Sewer, Water
$661.62 MonthlyWelcome to this charming 2-bedroom, 1-bathroom condo in the highly desirable community of Rosscarrock! Perfectly situated just moments from Bow Trail and 17th Ave, this home offers unbeatable convenience with quick access to schools, shopping, dining, and major amenities like Westbrook Mall and Shaganappi Golf Course. Public transit is also nearby, making commuting a breeze.This well-maintained unit boasts large windows that flood the space with natural light, creating a warm and inviting atmosphere. Enjoy relaxing on your private balcony or take advantage of the building’s secure underground parking with 1 assigned stall.Whether you're a first-time homebuyer or an investor looking for a fantastic opportunity, this condo is the perfect fit. Don't miss your chance to own in this sought-after location – schedule your showing today! (id:51438)
Property Details
| MLS® Number | A2208361 |
| Property Type | Single Family |
| Community Name | Rosscarrock |
| Amenities Near By | Park, Playground, Schools, Shopping |
| Community Features | Pets Allowed With Restrictions |
| Features | See Remarks |
| Parking Space Total | 1 |
| Plan | 9412713 |
Building
| Bathroom Total | 1 |
| Bedrooms Above Ground | 2 |
| Bedrooms Total | 2 |
| Amenities | Laundry Facility |
| Appliances | Refrigerator, Stove, Hood Fan, Window Coverings |
| Architectural Style | Bungalow |
| Constructed Date | 1978 |
| Construction Material | Wood Frame |
| Construction Style Attachment | Attached |
| Cooling Type | None |
| Exterior Finish | Brick, Stucco |
| Flooring Type | Laminate |
| Heating Type | Baseboard Heaters |
| Stories Total | 1 |
| Size Interior | 800 Ft2 |
| Total Finished Area | 799.88 Sqft |
| Type | Apartment |
Parking
| Underground |
Land
| Acreage | No |
| Land Amenities | Park, Playground, Schools, Shopping |
| Size Total Text | Unknown |
| Zoning Description | M-c2 |
Rooms
| Level | Type | Length | Width | Dimensions |
|---|---|---|---|---|
| Main Level | 4pc Bathroom | 7.58 Ft x 5.00 Ft | ||
| Main Level | Bedroom | 8.00 Ft x 10.00 Ft | ||
| Main Level | Kitchen | 7.67 Ft x 7.00 Ft | ||
| Main Level | Living Room | 12.83 Ft x 22.33 Ft | ||
| Main Level | Primary Bedroom | 14.08 Ft x 10.92 Ft | ||
| Main Level | Storage | 5.08 Ft x 5.92 Ft |
https://www.realtor.ca/real-estate/28137086/302-1113-37-street-sw-calgary-rosscarrock
Contact Us
Contact us for more information

















