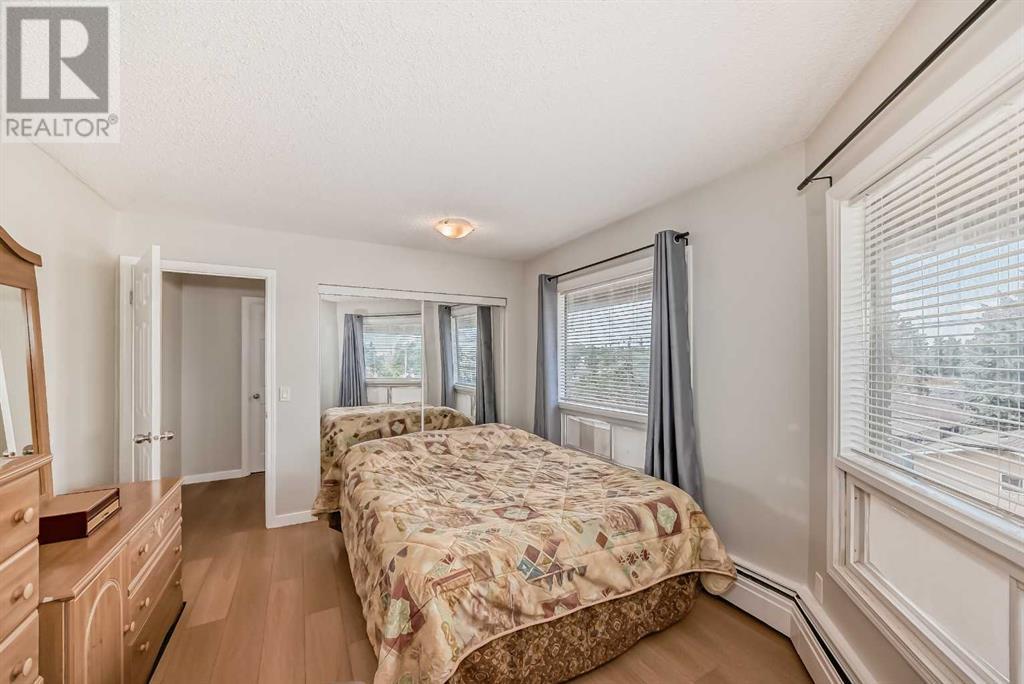302, 1712 38 Street Se Calgary, Alberta T2A 1H1
$170,900Maintenance, Heat, Insurance, Ground Maintenance, Parking, Property Management, Reserve Fund Contributions, Sewer, Waste Removal, Water
$618.70 Monthly
Maintenance, Heat, Insurance, Ground Maintenance, Parking, Property Management, Reserve Fund Contributions, Sewer, Waste Removal, Water
$618.70 MonthlyTOP FLOOR. THIS 2 BDRM ALMOST FULLY RENOVATED, CORNER, EAST FACING CONDO WILL NOT DISSAPOINT YOU AT THIS PRICE. FIRST TIME BUYER AND INVESTOR ALERT. AT 5% DOWN, $9,000, 4% MORTGAGE RATE, THATS $847 A MONTH + TAXES + $75 + MAINTENANCE FEE $619, THATS $1541 APPROX PER MONTH. WHY RENT?? Walking in you will see BEAUTIFUL VINYL PLANK FLOORING, NEW BASEMEBOARDS, OPEN CONCEPT, RENOVATED KITCHEN WITH SS APPLIANCES AND QUARTZ COUNTERTOPS. The rooms are spacious, and the balcony is off the living room, from a sliding glass door. It has a nice outlook, facing east, covered, quiet and cool. THE BATHROOM IS PARTIALLY RENOVATED, (TOILET AND VANITY). THE PRIMARY BDRM IS SPACIOUS WITH 2 LARGE WINDOWS. INCLUDED, AN INSUITE STORAGE, 1 ASSIGNED PARKING UNDERGROUND for added security and peace of mind. The washer and dryer are coin operated in the basement, 3$ a wash, 1$ for the dryer. There is a secure mail room as well. The International Ave is steps away (id:51438)
Property Details
| MLS® Number | A2176619 |
| Property Type | Single Family |
| Neigbourhood | Shepard Industrial |
| Community Name | Forest Lawn |
| AmenitiesNearBy | Recreation Nearby, Schools, Shopping |
| CommunityFeatures | Pets Allowed |
| Features | Other, No Animal Home, No Smoking Home, Parking |
| ParkingSpaceTotal | 1 |
| Plan | 0012879 |
Building
| BathroomTotal | 1 |
| BedroomsAboveGround | 2 |
| BedroomsTotal | 2 |
| Amenities | Laundry Facility |
| Appliances | Refrigerator, Stove, Hood Fan, Window Coverings |
| ArchitecturalStyle | Low Rise |
| ConstructedDate | 1981 |
| ConstructionMaterial | Wood Frame |
| ConstructionStyleAttachment | Attached |
| CoolingType | None |
| ExteriorFinish | Brick, Stucco |
| FlooringType | Ceramic Tile, Vinyl Plank |
| HeatingType | Baseboard Heaters |
| StoriesTotal | 3 |
| SizeInterior | 753.5 Sqft |
| TotalFinishedArea | 753.5 Sqft |
| Type | Apartment |
Parking
| Underground |
Land
| Acreage | No |
| LandAmenities | Recreation Nearby, Schools, Shopping |
| SizeTotalText | Unknown |
| ZoningDescription | M-c1 |
Rooms
| Level | Type | Length | Width | Dimensions |
|---|---|---|---|---|
| Main Level | Other | 6.67 Ft x 4.42 Ft | ||
| Main Level | Kitchen | 10.75 Ft x 6.75 Ft | ||
| Main Level | Dining Room | 11.75 Ft x 8.00 Ft | ||
| Main Level | Living Room | 12.08 Ft x 11.75 Ft | ||
| Main Level | 4pc Bathroom | 7.92 Ft x 4.92 Ft | ||
| Main Level | Primary Bedroom | 13.83 Ft x 10.83 Ft | ||
| Main Level | Bedroom | 11.42 Ft x 7.92 Ft | ||
| Main Level | Storage | 7.50 Ft x 4.50 Ft |
https://www.realtor.ca/real-estate/27606279/302-1712-38-street-se-calgary-forest-lawn
Interested?
Contact us for more information

































