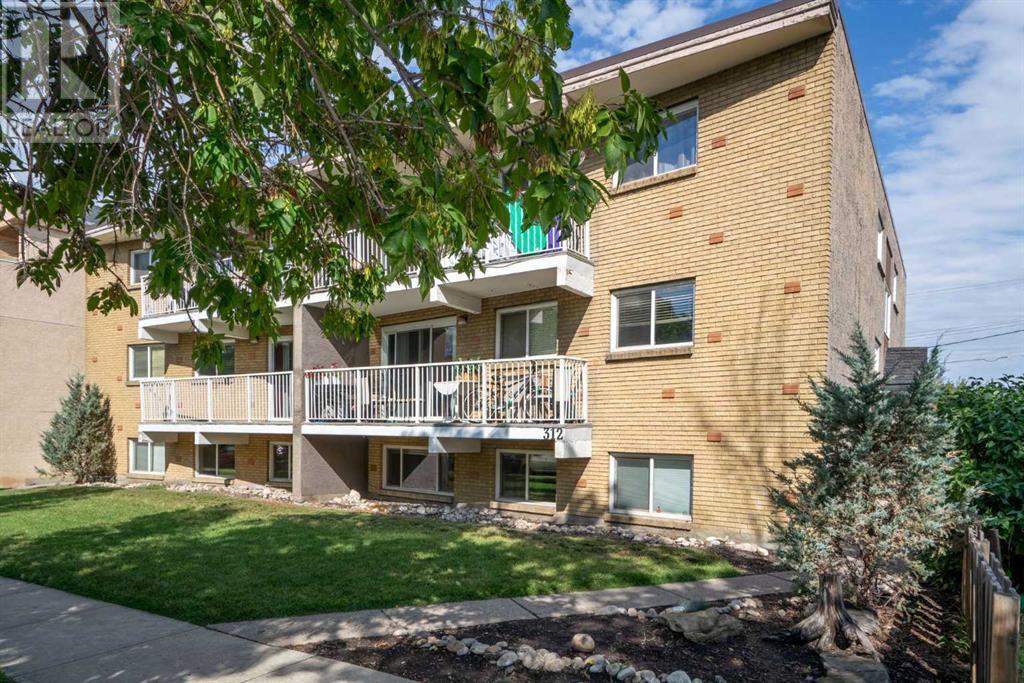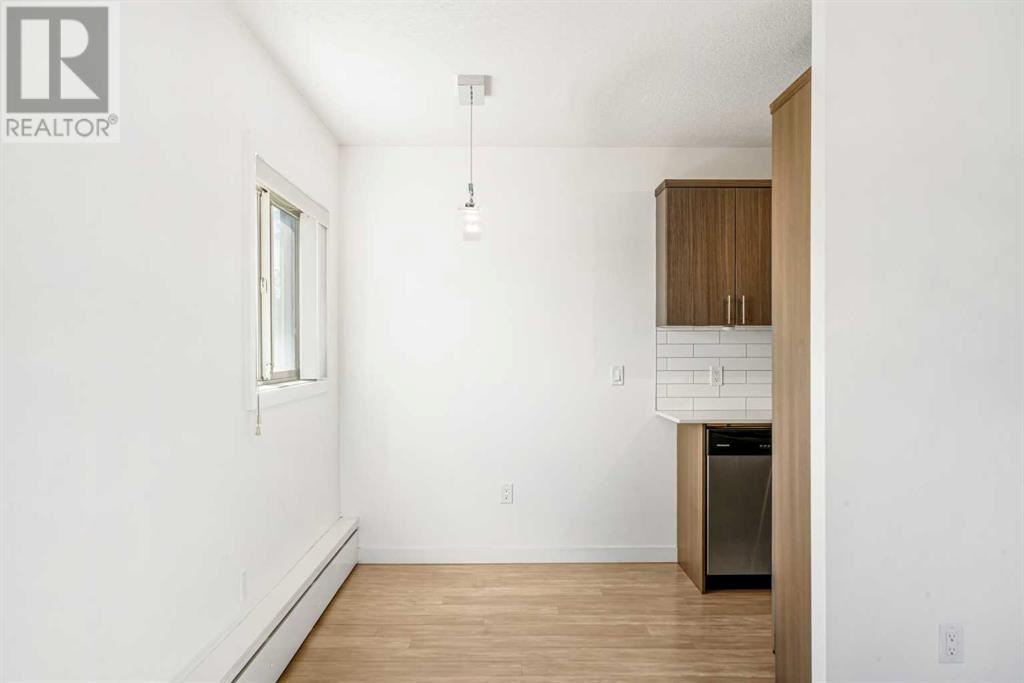302, 312 15 Avenue Ne Calgary, Alberta T2E 1H2
$204,900Maintenance, Common Area Maintenance, Heat, Insurance, Ground Maintenance, Property Management, Reserve Fund Contributions, Sewer, Waste Removal, Water
$486.39 Monthly
Maintenance, Common Area Maintenance, Heat, Insurance, Ground Maintenance, Property Management, Reserve Fund Contributions, Sewer, Waste Removal, Water
$486.39 MonthlyWhat a amazing opportunity to own your own home at this fantastic price! Located in the Beautiful community of Crescent Heights this top floor corner condo is Pet friendly and located close to so many amenities such as Restaurants, shopping, Grocery stores etc. It is ideal for commuting to downtown, Sait, Foothills Hospital, U of C and so much more. This home is bright and spacious featuring updates such as quartz countertops, stainless steel appliances and newer laminate flooring. There is plenty of counterspace and cabinets in the roomy kitchen which features stainless steel appliances, a dining area, large living room, good sized bedroom with 2 closets, 4pc bathroom and no need to go to the laundromat with your own stackable washer and dryer. This is a concrete building making the unit nice and quiet. You won't want to miss out on this Gem! (id:51438)
Property Details
| MLS® Number | A2172381 |
| Property Type | Single Family |
| Neigbourhood | Balmoral |
| Community Name | Crescent Heights |
| AmenitiesNearBy | Schools, Shopping |
| CommunityFeatures | Pets Allowed With Restrictions |
| Plan | 0713255 |
| Structure | None |
Building
| BathroomTotal | 1 |
| BedroomsAboveGround | 1 |
| BedroomsTotal | 1 |
| Appliances | Refrigerator, Dishwasher, Stove, Microwave Range Hood Combo, Washer/dryer Stack-up |
| ArchitecturalStyle | Low Rise |
| ConstructedDate | 1963 |
| ConstructionMaterial | Poured Concrete |
| ConstructionStyleAttachment | Attached |
| CoolingType | None |
| ExteriorFinish | Brick, Concrete, Stucco |
| FlooringType | Laminate, Tile |
| HeatingType | Baseboard Heaters, Hot Water |
| StoriesTotal | 3 |
| SizeInterior | 615.76 Sqft |
| TotalFinishedArea | 615.76 Sqft |
| Type | Apartment |
Parking
| None | |
| Street |
Land
| Acreage | No |
| LandAmenities | Schools, Shopping |
| SizeTotalText | Unknown |
| ZoningDescription | M-x2 |
Rooms
| Level | Type | Length | Width | Dimensions |
|---|---|---|---|---|
| Main Level | 4pc Bathroom | 7.92 Ft x 6.00 Ft | ||
| Main Level | Bedroom | 13.08 Ft x 10.92 Ft | ||
| Main Level | Dining Room | 8.42 Ft x 6.25 Ft | ||
| Main Level | Kitchen | 8.00 Ft x 7.42 Ft | ||
| Main Level | Living Room | 11.08 Ft x 17.75 Ft |
https://www.realtor.ca/real-estate/27530450/302-312-15-avenue-ne-calgary-crescent-heights
Interested?
Contact us for more information

























