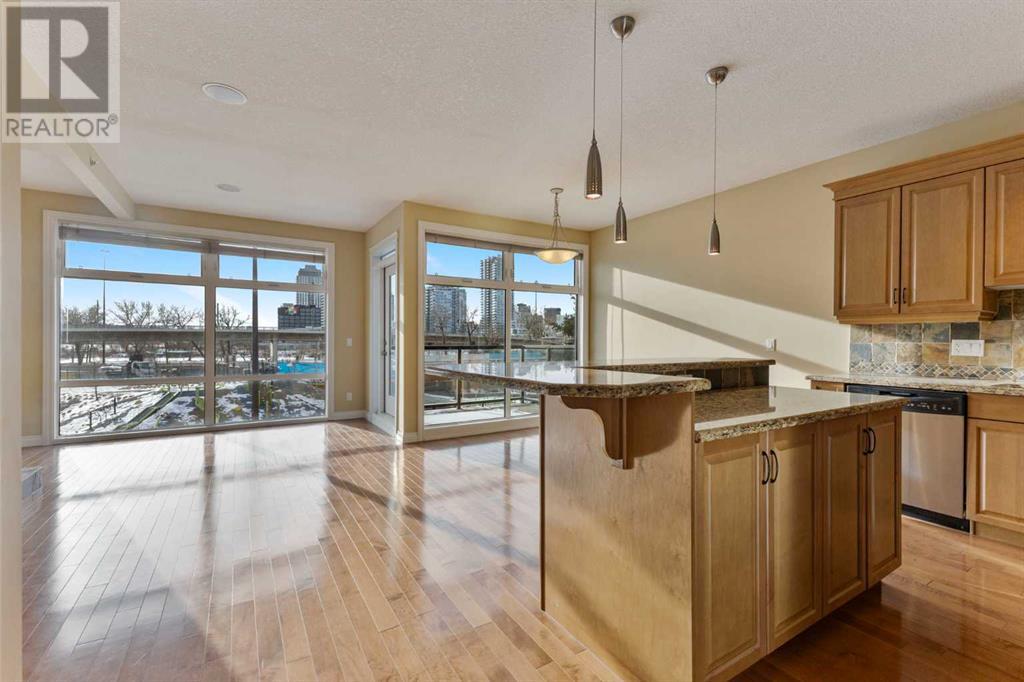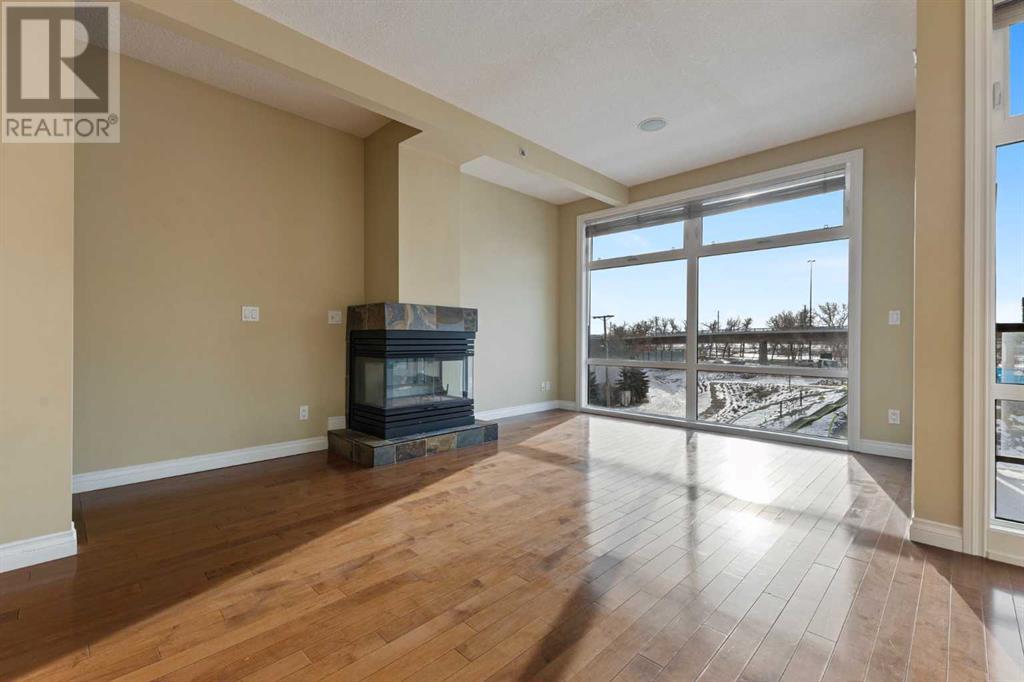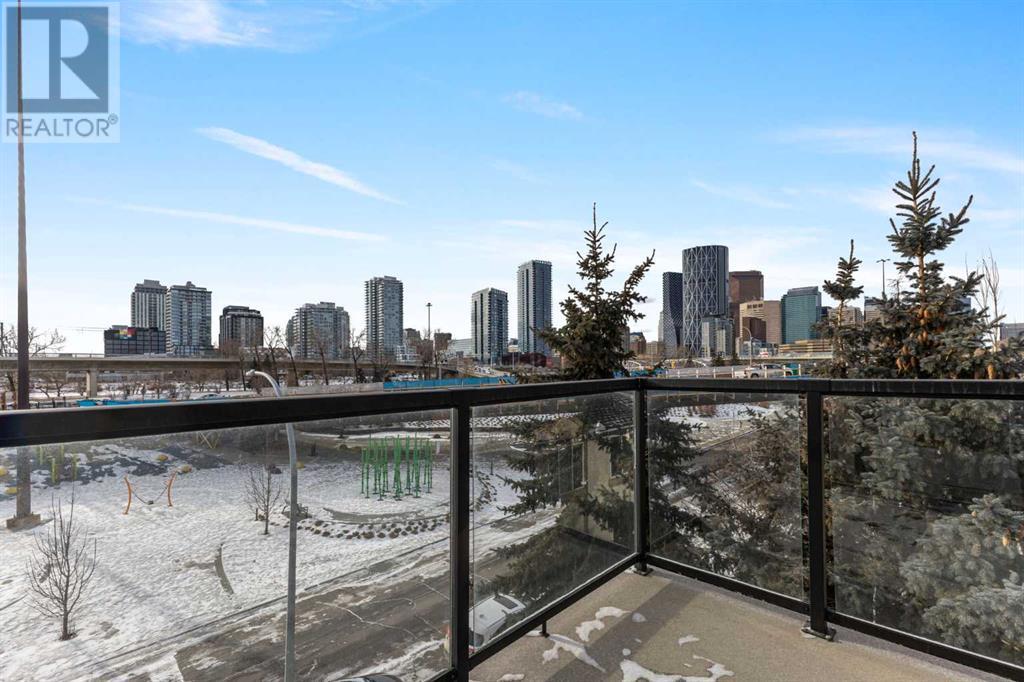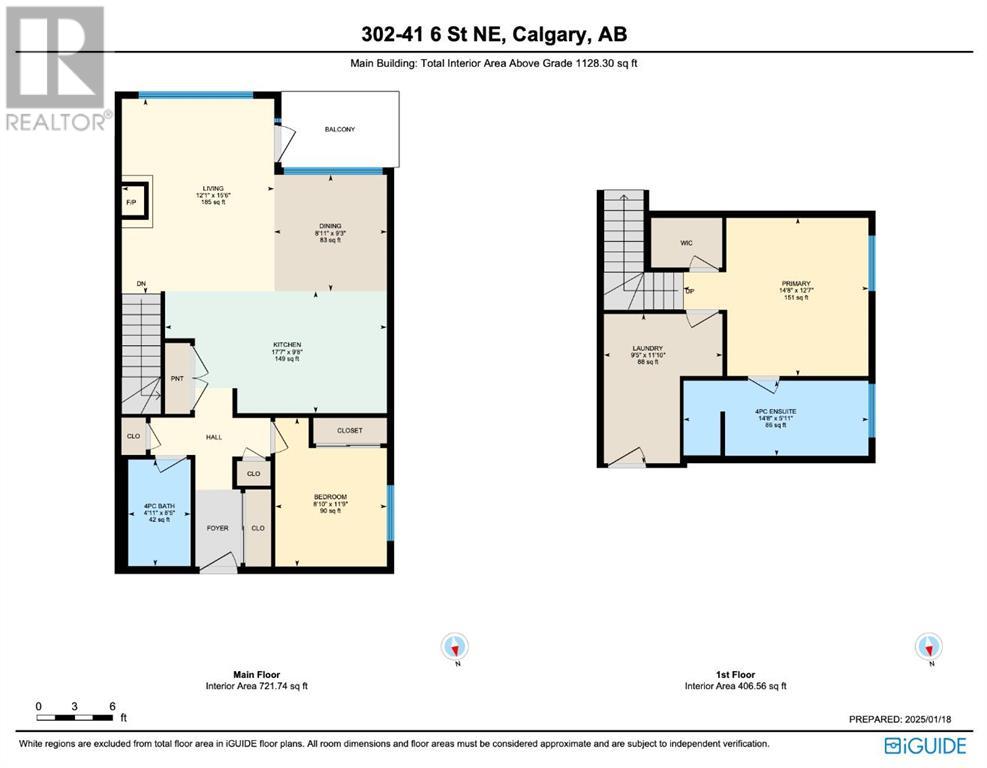302, 41 6 Street Ne Calgary, Alberta T2E 8H7
$479,900Maintenance, Common Area Maintenance, Heat, Insurance, Ground Maintenance, Parking, Reserve Fund Contributions, Sewer, Waste Removal, Water
$563.26 Monthly
Maintenance, Common Area Maintenance, Heat, Insurance, Ground Maintenance, Parking, Reserve Fund Contributions, Sewer, Waste Removal, Water
$563.26 MonthlyUNBEATABLE location! You're just steps from downtown Calgary, trendy cafes, local shops, and beautiful parks. Plus, enjoy seamless access to major arteries, making commuting a breeze. This is inner city living at its finest – perfect for professionals, couples, or anyone looking to embrace the ultimate Calgary lifestyle.Welcome to this stunning 2-bedroom, 2-bathroom condo in the heart of Bridgeland, one of Calgary's most sought-after neighbourhoods! This well-kept unit boasts breathtaking south-facing views of the city skyline, offering a picturesque backdrop day and night. HUGE underground heated parking stall!Don't miss your chance to own this incredible home in one of the city's most vibrant communities! Book your private showing today and fall in love with Bridgeland living. (id:51438)
Property Details
| MLS® Number | A2188660 |
| Property Type | Single Family |
| Neigbourhood | Winston Heights/Mountview |
| Community Name | Bridgeland/Riverside |
| AmenitiesNearBy | Park, Playground |
| CommunityFeatures | Pets Allowed With Restrictions |
| Features | Gas Bbq Hookup, Parking |
| ParkingSpaceTotal | 1 |
| Plan | 0810659 |
Building
| BathroomTotal | 2 |
| BedroomsAboveGround | 1 |
| BedroomsBelowGround | 1 |
| BedroomsTotal | 2 |
| Appliances | Refrigerator, Dishwasher, Stove, Microwave Range Hood Combo, Washer & Dryer |
| ArchitecturalStyle | Low Rise |
| ConstructedDate | 2008 |
| ConstructionMaterial | Poured Concrete, Wood Frame |
| ConstructionStyleAttachment | Attached |
| CoolingType | None |
| ExteriorFinish | Concrete, Stucco |
| FireplacePresent | Yes |
| FireplaceTotal | 1 |
| FlooringType | Carpeted, Ceramic Tile, Hardwood |
| HeatingType | In Floor Heating |
| StoriesTotal | 3 |
| SizeInterior | 1128 Sqft |
| TotalFinishedArea | 1128 Sqft |
| Type | Apartment |
Parking
| Underground |
Land
| Acreage | No |
| LandAmenities | Park, Playground |
| SizeTotalText | Unknown |
| ZoningDescription | M-c2 |
Rooms
| Level | Type | Length | Width | Dimensions |
|---|---|---|---|---|
| Lower Level | Primary Bedroom | 14.67 Ft x 12.58 Ft | ||
| Lower Level | 4pc Bathroom | 14.67 Ft x 5.92 Ft | ||
| Lower Level | Laundry Room | 9.42 Ft x 11.83 Ft | ||
| Main Level | Kitchen | 17.58 Ft x 9.67 Ft | ||
| Main Level | Living Room | 12.08 Ft x 15.50 Ft | ||
| Main Level | Dining Room | 8.92 Ft x 9.25 Ft | ||
| Main Level | Bedroom | 8.83 Ft x 11.75 Ft | ||
| Main Level | 4pc Bathroom | 4.92 Ft x 8.42 Ft |
https://www.realtor.ca/real-estate/27818992/302-41-6-street-ne-calgary-bridgelandriverside
Interested?
Contact us for more information





































