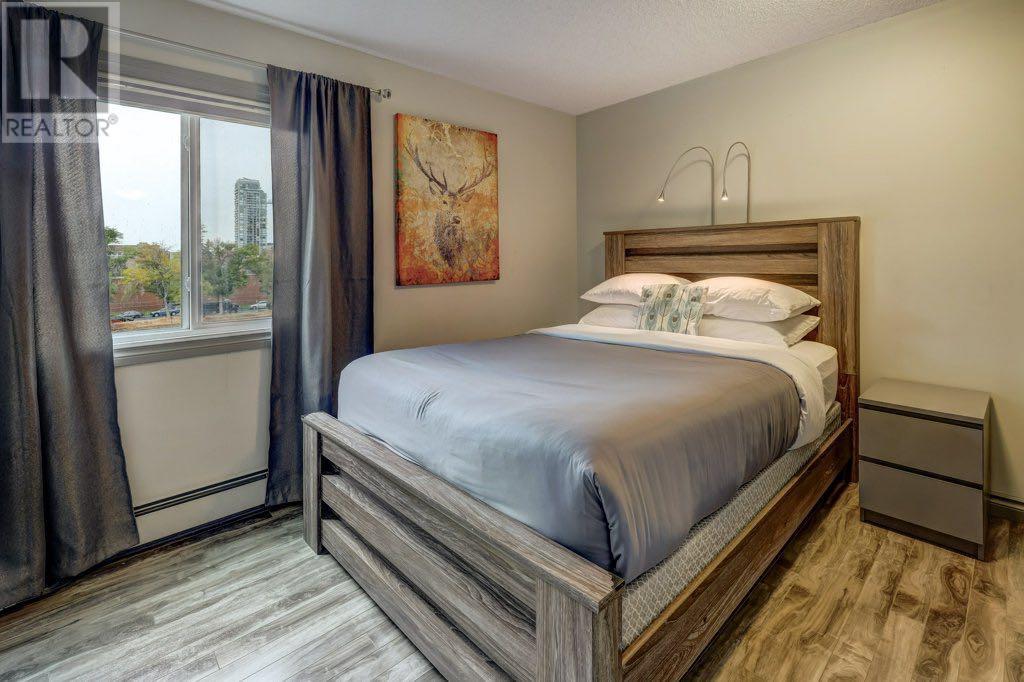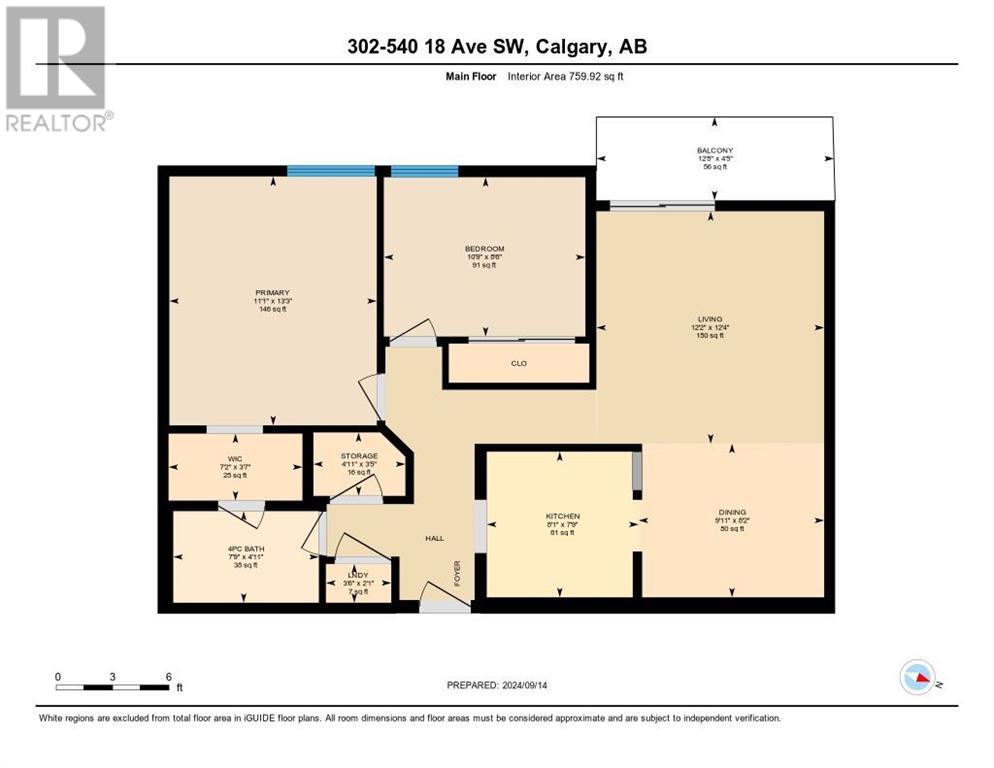302, 540 18 Avenue Sw Calgary, Alberta T2S 0C5
$304,900Maintenance, Common Area Maintenance, Interior Maintenance, Parking, Property Management, Reserve Fund Contributions, Waste Removal, Water
$516 Monthly
Maintenance, Common Area Maintenance, Interior Maintenance, Parking, Property Management, Reserve Fund Contributions, Waste Removal, Water
$516 MonthlyWelcome to your new home!. We are proud to introduce this beautiful, EXTENSIVELY UPGRADED condo in the Cambridge Square. Located in the heart of the trendy and vibrant Cliff Bungalow, you will enjoy the fun and active lifestyle as this condo is located in one of Calgary's trendiest districts. You will be within a walking distance to the quaint restaurants and shops of Mission and 17th Ave SW. With an open floor plan, the modern kitchen is well equipped with beautiful stainless steel appliances, white cabinets and tiled backsplash. Relax and unwind in the living room with a patio door accessing to the private balcony. Beautiful flooring runs throughout the unit. Large primary suite with a walk-in closet. Spacious 2nd bedroom, ideal for roommates for home office. UNDERGROUND PARKING (with extra storage locker). Well cared for building with a newly renovated lobby and a FULL GYM to keep you in shape. Don't miss viewing this condo, we have all you are looking for. Move right in and enjoy the Calgary downtown lifestyle! (id:51438)
Property Details
| MLS® Number | A2169492 |
| Property Type | Single Family |
| Neigbourhood | Victoria Park |
| Community Name | Cliff Bungalow |
| AmenitiesNearBy | Park, Playground, Schools, Shopping |
| CommunityFeatures | Pets Allowed |
| Features | See Remarks |
| ParkingSpaceTotal | 1 |
| Plan | 8410403 |
Building
| BathroomTotal | 1 |
| BedroomsAboveGround | 2 |
| BedroomsTotal | 2 |
| Amenities | Exercise Centre |
| Appliances | Refrigerator, Dishwasher, Stove, Microwave Range Hood Combo, Washer & Dryer |
| ArchitecturalStyle | Low Rise |
| ConstructedDate | 1982 |
| ConstructionMaterial | Wood Frame |
| ConstructionStyleAttachment | Attached |
| CoolingType | None |
| ExteriorFinish | Vinyl Siding |
| FlooringType | Ceramic Tile, Vinyl Plank |
| HeatingType | Baseboard Heaters |
| StoriesTotal | 3 |
| SizeInterior | 760 Sqft |
| TotalFinishedArea | 760 Sqft |
| Type | Apartment |
Parking
| Underground |
Land
| Acreage | No |
| LandAmenities | Park, Playground, Schools, Shopping |
| SizeTotalText | Unknown |
| ZoningDescription | M-c2 |
Rooms
| Level | Type | Length | Width | Dimensions |
|---|---|---|---|---|
| Main Level | 4pc Bathroom | 4.92 Ft x 7.75 Ft | ||
| Main Level | Other | 4.42 Ft x 12.67 Ft | ||
| Main Level | Bedroom | 8.50 Ft x 10.75 Ft | ||
| Main Level | Dining Room | 8.17 Ft x 9.92 Ft | ||
| Main Level | Kitchen | 7.75 Ft x 8.08 Ft | ||
| Main Level | Living Room | 12.33 Ft x 12.17 Ft | ||
| Main Level | Laundry Room | 2.08 Ft x 3.50 Ft | ||
| Main Level | Primary Bedroom | 13.25 Ft x 11.08 Ft | ||
| Main Level | Storage | 3.42 Ft x 4.92 Ft | ||
| Main Level | Other | 3.58 Ft x 7.17 Ft |
https://www.realtor.ca/real-estate/27483255/302-540-18-avenue-sw-calgary-cliff-bungalow
Interested?
Contact us for more information


































