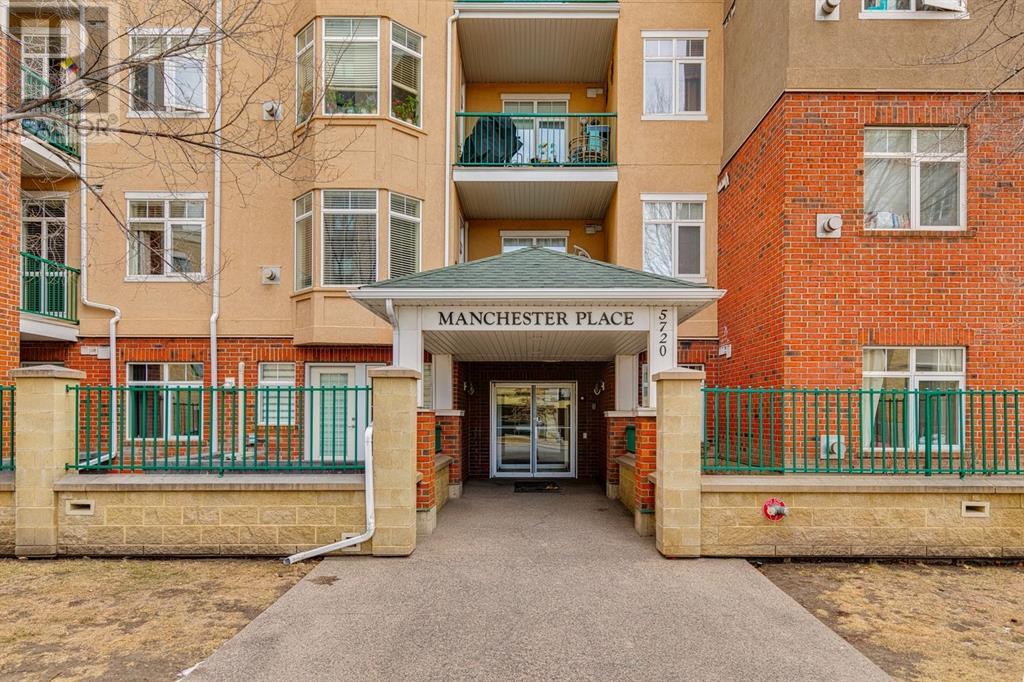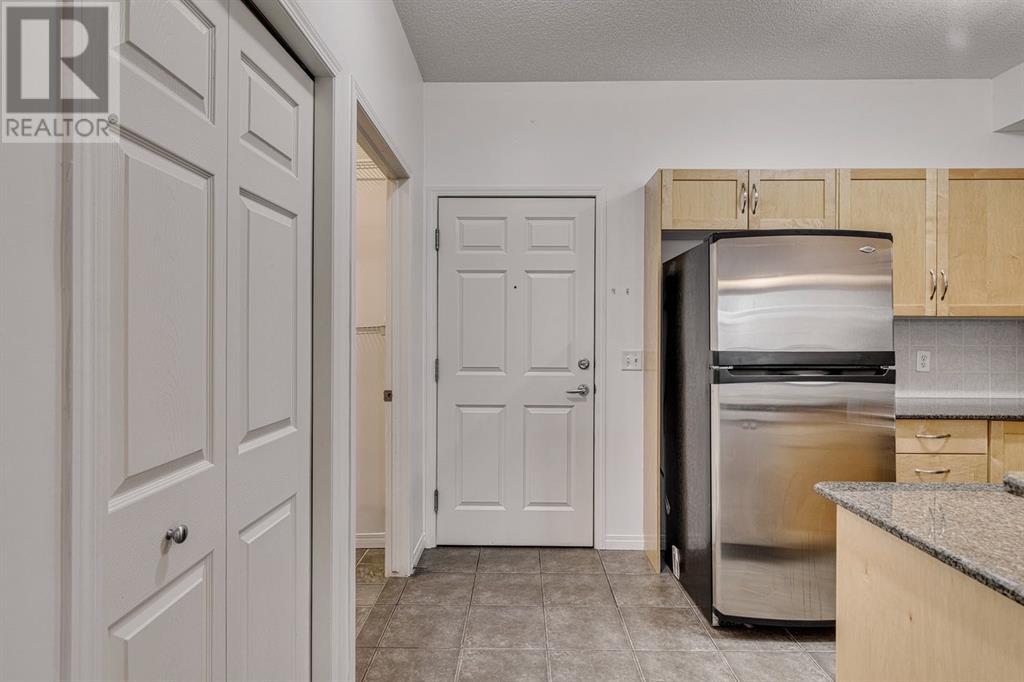302, 5720 2 Street Sw Calgary, Alberta T2H 3B3
$368,800Maintenance, Common Area Maintenance, Heat, Insurance, Ground Maintenance, Parking, Property Management, Reserve Fund Contributions, Sewer, Waste Removal, Water
$589.20 Monthly
Maintenance, Common Area Maintenance, Heat, Insurance, Ground Maintenance, Parking, Property Management, Reserve Fund Contributions, Sewer, Waste Removal, Water
$589.20 MonthlyThis spacious 2 bedroom, 2 bathroom, 3rd floor condo is terrific!! Freshly updated with brand new LVP flooring & paint throughout, this charming condo is ideally located just minutes to downtown, walking distance to Chinook Mall & nearby LRT station…plus quick & easy access to MacLeod Trail & Deerfoot! Bright & spacious with west facing windows & balcony, this floor plan features an open kitchen that offers granite counters, a peninsula island & stainless steel appliances including a brand new stove & dishwasher. The kitchen is functional with great cupboard & counter space, while the island area allows for easy entertaining. The dining & living areas are large & open with an abundance of natural light. The patio door opens to your private balcony where you can enjoy the warm afternoons & evening sunsets…there is also a gas BBQ line! There are 2 generous size bedrooms…one of which includes a gas fireplace…this would make for a cozy guest bedroom, lovely home office or library room. The Master bedroom features a walk-through closet, and a full 4pc ensuite. Completing this wonderful home is in-suite laundry with storage, a 3 pc bathroom, 9’ ceilings, heated underground parking, and an extra storage locker…all in this central & ideal location…surrounded by a multitude of amenities…plus this well run building is pet friendly…perfect for a home buyer or investor! This home is vacant & available for a quick possession! (id:51438)
Property Details
| MLS® Number | A2189779 |
| Property Type | Single Family |
| Neigbourhood | Eau Claire |
| Community Name | Manchester |
| AmenitiesNearBy | Shopping |
| CommunityFeatures | Pets Allowed With Restrictions |
| Features | Pvc Window, Closet Organizers, No Animal Home, No Smoking Home, Gas Bbq Hookup |
| ParkingSpaceTotal | 1 |
| Plan | 0513847 |
Building
| BathroomTotal | 2 |
| BedroomsAboveGround | 2 |
| BedroomsTotal | 2 |
| Appliances | Washer, Refrigerator, Dishwasher, Stove, Dryer, Hood Fan, Window Coverings, Garage Door Opener |
| ArchitecturalStyle | Low Rise |
| ConstructedDate | 2005 |
| ConstructionMaterial | Wood Frame |
| ConstructionStyleAttachment | Attached |
| CoolingType | None |
| ExteriorFinish | Brick, Stucco |
| FireplacePresent | Yes |
| FireplaceTotal | 1 |
| FlooringType | Ceramic Tile, Vinyl |
| HeatingType | Baseboard Heaters |
| StoriesTotal | 4 |
| SizeInterior | 878.54 Sqft |
| TotalFinishedArea | 878.54 Sqft |
| Type | Apartment |
Parking
| Underground |
Land
| Acreage | No |
| LandAmenities | Shopping |
| SizeTotalText | Unknown |
| ZoningDescription | Dc |
Rooms
| Level | Type | Length | Width | Dimensions |
|---|---|---|---|---|
| Main Level | Living Room | 11.83 Ft x 13.00 Ft | ||
| Main Level | Primary Bedroom | 19.50 Ft x 11.42 Ft | ||
| Main Level | Dining Room | 11.83 Ft x 10.00 Ft | ||
| Main Level | Bedroom | 11.25 Ft x 10.00 Ft | ||
| Main Level | Kitchen | 11.83 Ft x 9.25 Ft | ||
| Main Level | Laundry Room | 8.00 Ft x 5.83 Ft | ||
| Main Level | 3pc Bathroom | Measurements not available | ||
| Main Level | 4pc Bathroom | Measurements not available | ||
| Main Level | Other | 7.17 Ft x 6.75 Ft |
https://www.realtor.ca/real-estate/27840901/302-5720-2-street-sw-calgary-manchester
Interested?
Contact us for more information



























