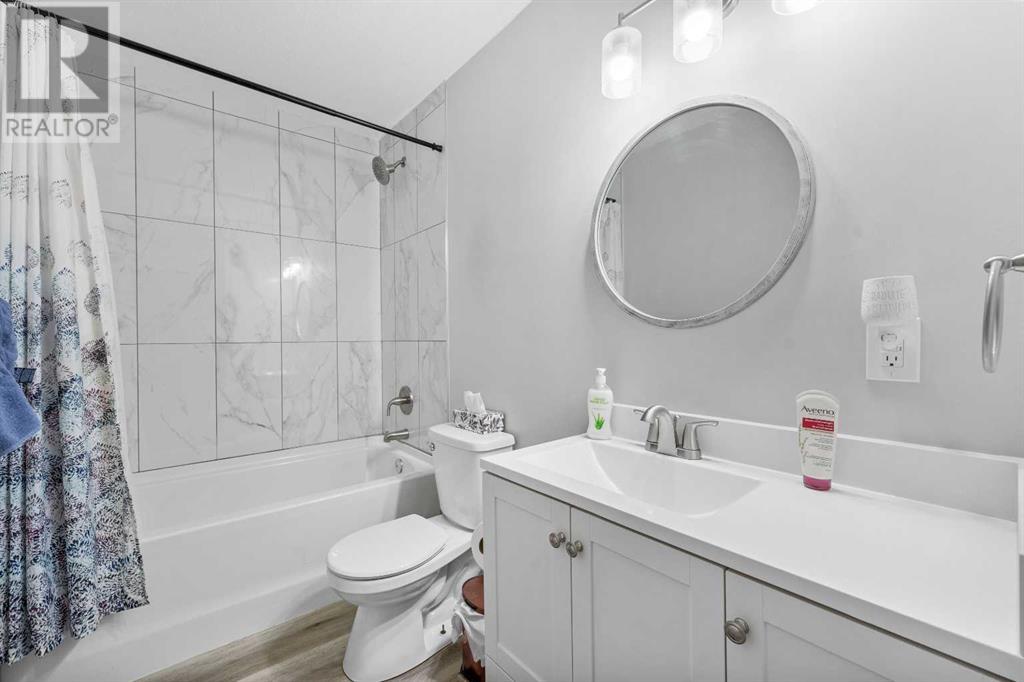4 Bedroom
3 Bathroom
1,038 ft2
Bungalow
None
Forced Air
$709,900
This stunning 4-bedroom, 3-bathroom home offers the perfect blend of modern upgrades and timeless charm. Located on a desirable corner lot in Acadia, this property has a spacious, open-concept layout ideal for both family living and entertaining. You'll love the stylish low maintenance vinyl plank flooring, sleek quartz countertops, and stainless steel appliances in the kitchen. Upstairs we have 2 large bedrooms, and 2 bathrooms. The lower living area is wide open and also has 2 large bedrooms and a 5 piece bathroom. The large, oversized garage provides plenty of room for parking and storage. Situated on a corner lot, this home offers added privacy and space. Plus, it's conveniently located close to schools, parks, and all the amenities you need. Don't miss the chance to make this beautiful home yours! (id:51438)
Property Details
|
MLS® Number
|
A2187237 |
|
Property Type
|
Single Family |
|
Neigbourhood
|
Acadia |
|
Community Name
|
Acadia |
|
Features
|
Back Lane, Gas Bbq Hookup |
|
Parking Space Total
|
6 |
|
Plan
|
3075jk |
Building
|
Bathroom Total
|
3 |
|
Bedrooms Above Ground
|
2 |
|
Bedrooms Below Ground
|
2 |
|
Bedrooms Total
|
4 |
|
Appliances
|
Washer, Refrigerator, Dishwasher, Stove, Dryer, Microwave Range Hood Combo |
|
Architectural Style
|
Bungalow |
|
Basement Development
|
Finished |
|
Basement Type
|
Full (finished) |
|
Constructed Date
|
1965 |
|
Construction Material
|
Wood Frame |
|
Construction Style Attachment
|
Detached |
|
Cooling Type
|
None |
|
Exterior Finish
|
Brick, Vinyl Siding |
|
Flooring Type
|
Vinyl Plank |
|
Foundation Type
|
Poured Concrete |
|
Heating Fuel
|
Natural Gas |
|
Heating Type
|
Forced Air |
|
Stories Total
|
1 |
|
Size Interior
|
1,038 Ft2 |
|
Total Finished Area
|
1037.78 Sqft |
|
Type
|
House |
Parking
|
Carport
|
|
|
Covered
|
|
|
Detached Garage
|
2 |
|
Oversize
|
|
Land
|
Acreage
|
No |
|
Fence Type
|
Fence |
|
Size Depth
|
31.39 M |
|
Size Frontage
|
16.76 M |
|
Size Irregular
|
5662.89 |
|
Size Total
|
5662.89 Sqft|4,051 - 7,250 Sqft |
|
Size Total Text
|
5662.89 Sqft|4,051 - 7,250 Sqft |
|
Zoning Description
|
R-cg |
Rooms
| Level |
Type |
Length |
Width |
Dimensions |
|
Lower Level |
5pc Bathroom |
|
|
7.00 Ft x 8.00 Ft |
|
Lower Level |
Bedroom |
|
|
10.75 Ft x 13.50 Ft |
|
Lower Level |
Bedroom |
|
|
12.83 Ft x 12.33 Ft |
|
Lower Level |
Recreational, Games Room |
|
|
18.00 Ft x 20.33 Ft |
|
Lower Level |
Furnace |
|
|
13.00 Ft x 9.92 Ft |
|
Main Level |
4pc Bathroom |
|
|
12.00 Ft x 4.92 Ft |
|
Main Level |
4pc Bathroom |
|
|
10.50 Ft x 7.42 Ft |
|
Main Level |
Bedroom |
|
|
9.50 Ft x 9.92 Ft |
|
Main Level |
Kitchen |
|
|
15.50 Ft x 9.67 Ft |
|
Main Level |
Living Room |
|
|
15.50 Ft x 16.33 Ft |
|
Main Level |
Primary Bedroom |
|
|
15.50 Ft x 10.58 Ft |
https://www.realtor.ca/real-estate/27795545/302-adams-crescent-se-calgary-acadia






































