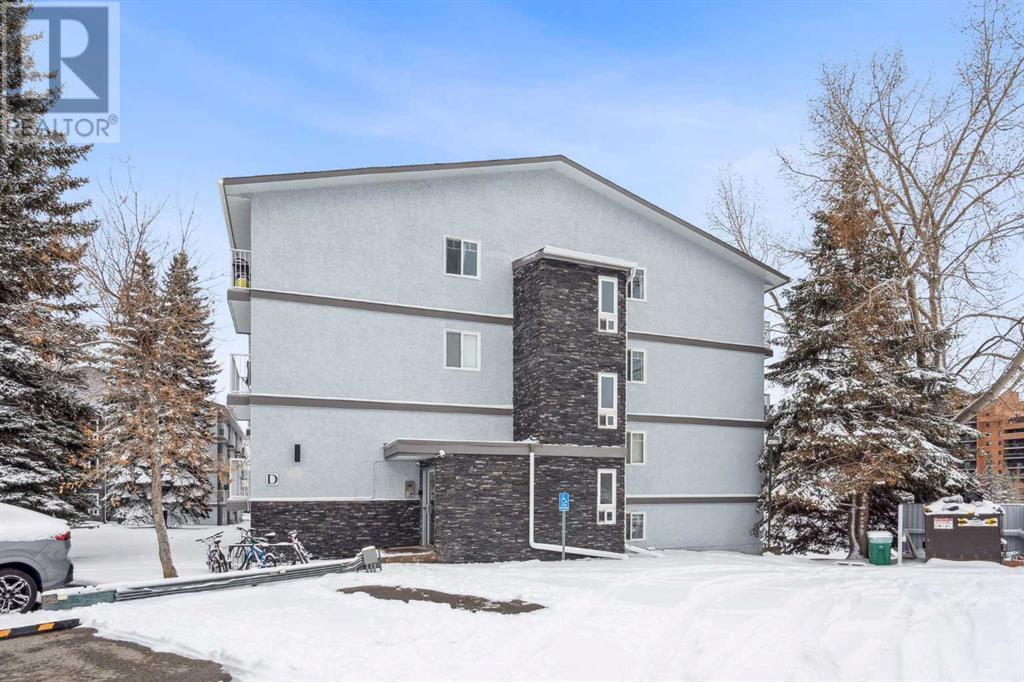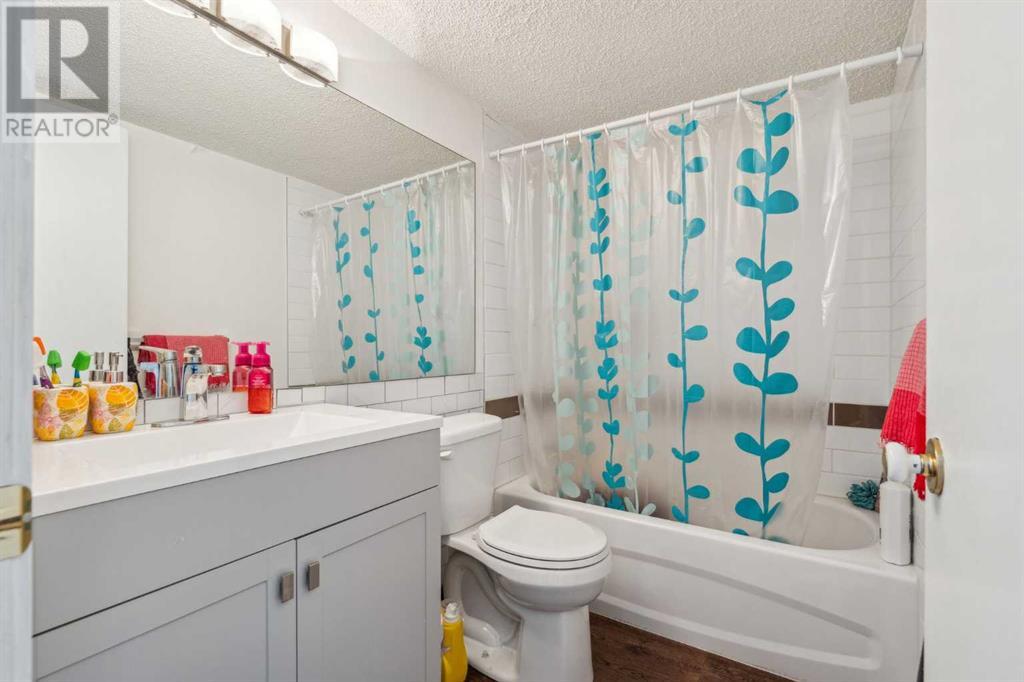302d, 5601 Dalton Drive Nw Calgary, Alberta T2A 2E2
2 Bedroom
1 Bathroom
748 ft2
Bungalow
None
Baseboard Heaters
$249,000Maintenance, Common Area Maintenance, Heat, Insurance, Ground Maintenance, Property Management, Reserve Fund Contributions, Sewer, Waste Removal, Water
$614.41 Monthly
Maintenance, Common Area Maintenance, Heat, Insurance, Ground Maintenance, Property Management, Reserve Fund Contributions, Sewer, Waste Removal, Water
$614.41 MonthlyGreat 3rd floor unit with a sunny balcony! This building is located in the awesome community of Dalhousie! Close to all amenites, U of C, Market Mall, Northland Mall and the C-Train station! This home has great neutral laminate flooring, an open plan, 2 bedrooms and a full bath. Convenient assigned parking! Come check this out out! (id:51438)
Property Details
| MLS® Number | A2208467 |
| Property Type | Single Family |
| Neigbourhood | Dalhousie |
| Community Name | Dalhousie |
| Amenities Near By | Park, Playground, Schools, Shopping |
| Community Features | Pets Allowed With Restrictions |
| Features | Parking |
| Parking Space Total | 1 |
| Plan | 9312504 |
Building
| Bathroom Total | 1 |
| Bedrooms Above Ground | 2 |
| Bedrooms Total | 2 |
| Appliances | Refrigerator, Dishwasher, Stove, Window Coverings |
| Architectural Style | Bungalow |
| Constructed Date | 1976 |
| Construction Material | Wood Frame |
| Construction Style Attachment | Attached |
| Cooling Type | None |
| Exterior Finish | Stucco |
| Flooring Type | Laminate |
| Foundation Type | Poured Concrete |
| Heating Type | Baseboard Heaters |
| Stories Total | 1 |
| Size Interior | 748 Ft2 |
| Total Finished Area | 747.86 Sqft |
| Type | Apartment |
Land
| Acreage | No |
| Land Amenities | Park, Playground, Schools, Shopping |
| Size Total Text | Unknown |
| Zoning Description | M-c1 |
Rooms
| Level | Type | Length | Width | Dimensions |
|---|---|---|---|---|
| Main Level | Kitchen | 8.00 Ft x 7.75 Ft | ||
| Main Level | Dining Room | 11.67 Ft x 9.58 Ft | ||
| Main Level | Living Room | 13.58 Ft x 11.58 Ft | ||
| Main Level | Storage | 11.17 Ft x 3.58 Ft | ||
| Main Level | Primary Bedroom | 12.92 Ft x 8.92 Ft | ||
| Main Level | Bedroom | 12.92 Ft x 7.92 Ft | ||
| Main Level | 4pc Bathroom | 7.75 Ft x 4.92 Ft |
https://www.realtor.ca/real-estate/28187100/302d-5601-dalton-drive-nw-calgary-dalhousie
Contact Us
Contact us for more information





















