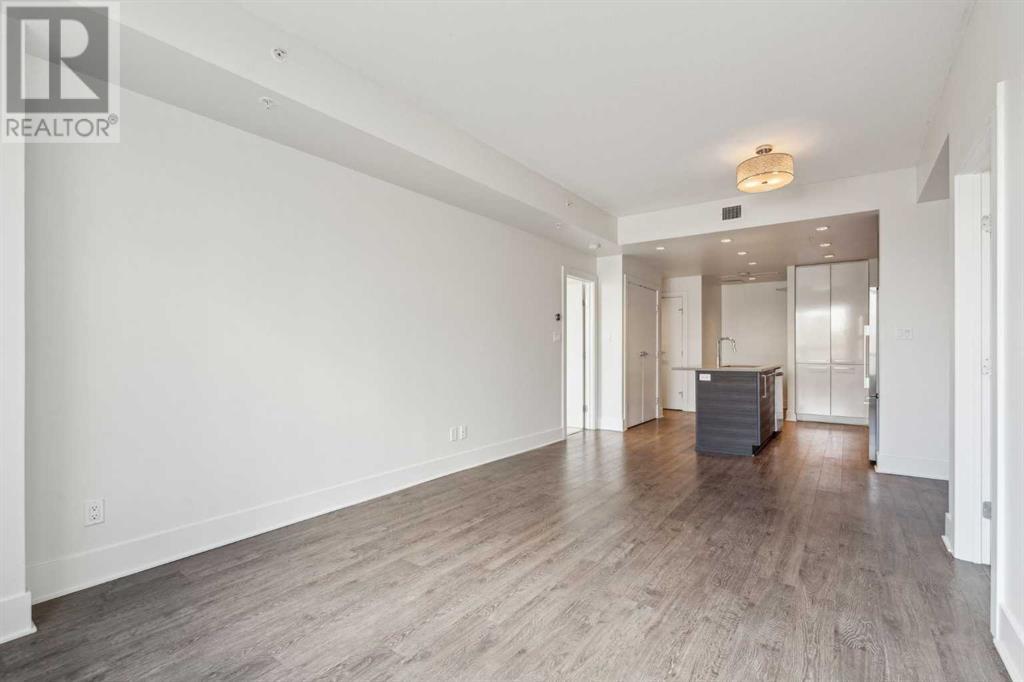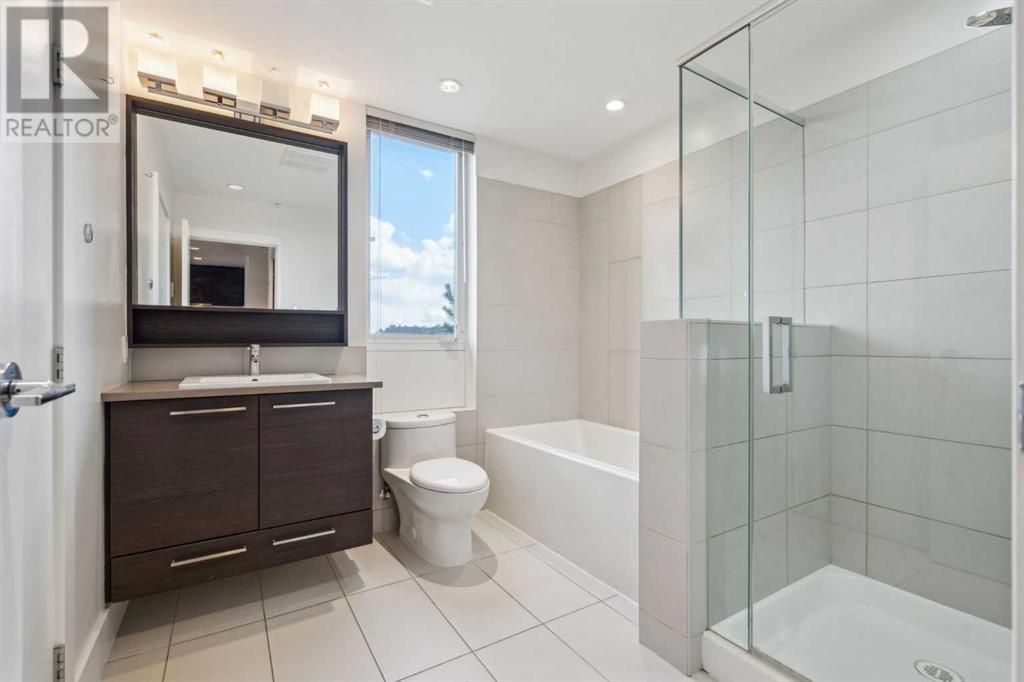303, 38 9 Street Ne Calgary, Alberta T2E 7X9
$429,000Maintenance, Condominium Amenities, Common Area Maintenance, Heat, Insurance, Ground Maintenance, Parking, Property Management, Reserve Fund Contributions, Waste Removal, Water
$531.34 Monthly
Maintenance, Condominium Amenities, Common Area Maintenance, Heat, Insurance, Ground Maintenance, Parking, Property Management, Reserve Fund Contributions, Waste Removal, Water
$531.34 MonthlyWelcome to this wonderful property in Bridgeland Crossings. This is a two bedroom and one bathroom unit that faces east and north, and overlooks the courtyard. This is a sparkling clean home. It has been freshly painted. The bright and open chef’s kitchen will pamper you with its stainless steel appliances, quartz counters, tile back splash and a five burner gas cook top with a modern, sleek hood fan. It needs pulling out to operate. Enjoy entertaining in the open living/dining area with views to the courtyard. This unit is located on the quiet side of the building! A wonderful balcony is the perfect place for a coffee or a chill glass of wine! Bridgeland Crossings is located just meters to the LRT station and the Bow River pathways. You are only minutes to downtown. Bridgeland is a hub of activity for Restraunts, Parks and Services. The Crossings offers: a gym, a courtyard community BBQ, a sports lounge, a movie room, a guest suite, a car wash station and so much more… Check it out! The heated underground parking is perfect for your vehicle! This is a great property… make it your home! (id:51438)
Property Details
| MLS® Number | A2210861 |
| Property Type | Single Family |
| Community Name | Bridgeland/Riverside |
| Amenities Near By | Park, Schools |
| Community Features | Pets Allowed With Restrictions |
| Features | No Animal Home, No Smoking Home, Parking |
| Parking Space Total | 1 |
| Plan | 1512286 |
Building
| Bathroom Total | 1 |
| Bedrooms Above Ground | 2 |
| Bedrooms Total | 2 |
| Amenities | Car Wash, Recreation Centre |
| Appliances | Refrigerator, Cooktop - Gas, Dishwasher, Oven - Built-in, Hood Fan, Window Coverings, Washer/dryer Stack-up |
| Architectural Style | Bungalow |
| Constructed Date | 2015 |
| Construction Style Attachment | Attached |
| Cooling Type | Central Air Conditioning |
| Fire Protection | Full Sprinkler System |
| Flooring Type | Carpeted, Ceramic Tile, Laminate |
| Heating Fuel | Natural Gas |
| Heating Type | Central Heating, In Floor Heating |
| Stories Total | 1 |
| Size Interior | 729 Ft2 |
| Total Finished Area | 729 Sqft |
| Type | Apartment |
Parking
| Underground |
Land
| Acreage | No |
| Land Amenities | Park, Schools |
| Size Total Text | Unknown |
| Zoning Description | Dc |
Rooms
| Level | Type | Length | Width | Dimensions |
|---|---|---|---|---|
| Main Level | Kitchen | 11.00 Ft x 9.75 Ft | ||
| Main Level | Living Room/dining Room | 18.33 Ft x 10.92 Ft | ||
| Main Level | Primary Bedroom | 12.17 Ft x 11.33 Ft | ||
| Main Level | Bedroom | 9.75 Ft x 8.33 Ft | ||
| Main Level | 4pc Bathroom | 8.50 Ft x 8.42 Ft |
https://www.realtor.ca/real-estate/28155363/303-38-9-street-ne-calgary-bridgelandriverside
Contact Us
Contact us for more information

























