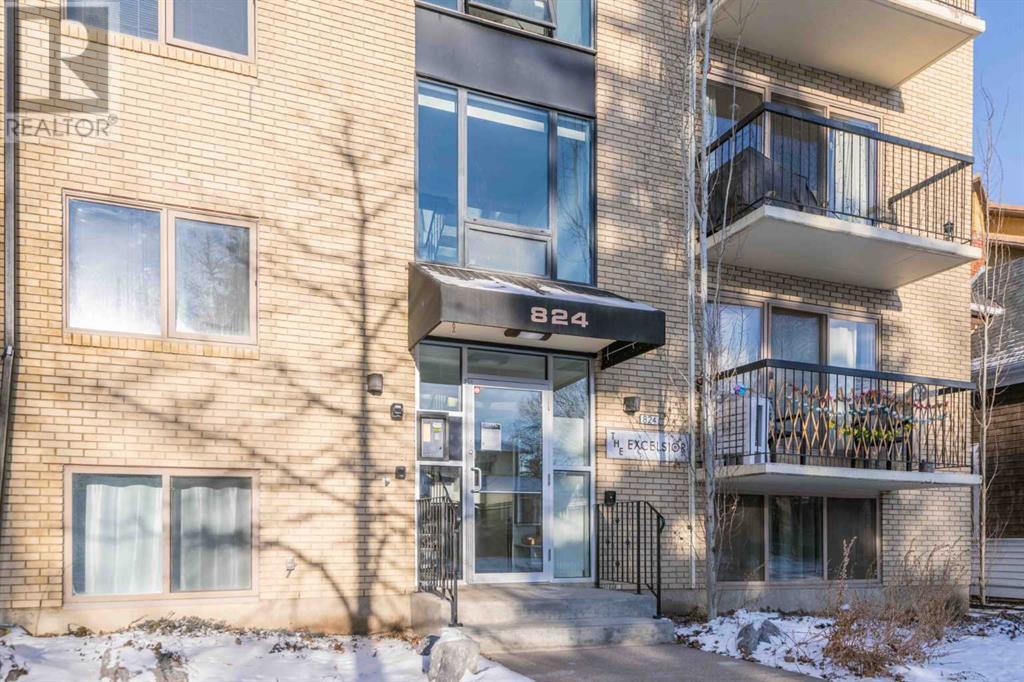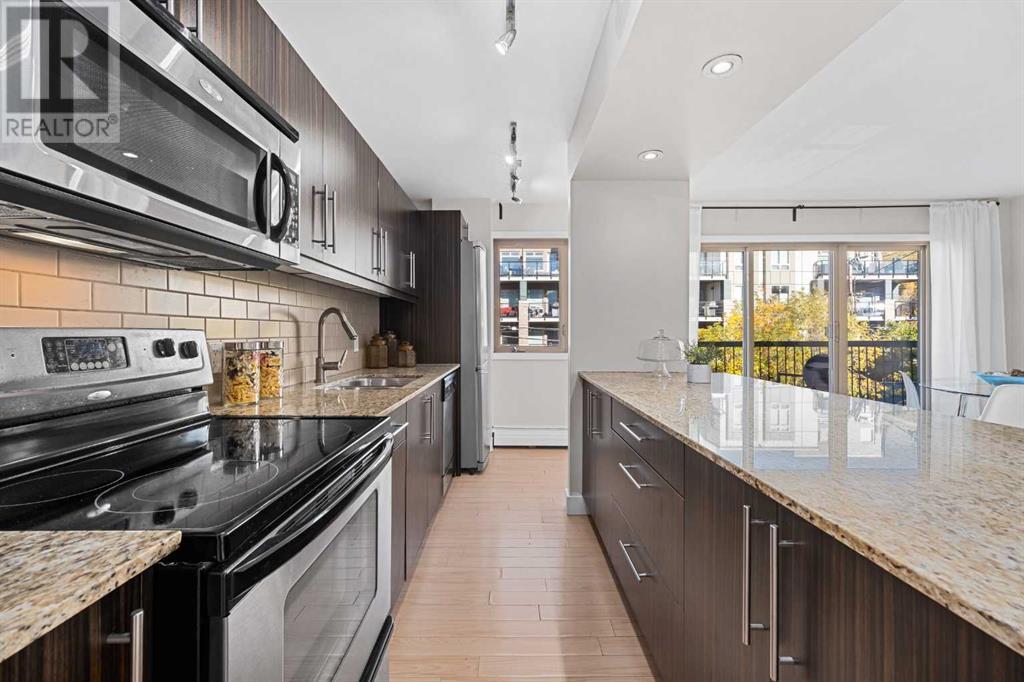303, 824 4 Avenue Nw Calgary, Alberta T2N 0M8
$321,900Maintenance, Common Area Maintenance, Heat, Insurance, Ground Maintenance, Parking, Property Management, Reserve Fund Contributions, Sewer, Waste Removal, Water
$549.75 Monthly
Maintenance, Common Area Maintenance, Heat, Insurance, Ground Maintenance, Parking, Property Management, Reserve Fund Contributions, Sewer, Waste Removal, Water
$549.75 MonthlyWelcome to your new home nestled on a tranquil, tree-lined street in the vibrant Kensington neighborhood! This condo offers the perfect blend of comfort and convenience, steps away from an off-leash dog park and the C-Train. Spacious, open living and dining areas create an inviting atmosphere, perfect for entertaining or relaxing after a long day. Step outside to the private balcony and enjoy the view of McHugh Bluff. The large kitchen has plenty of storage, a generous granite island, and stainless steel appliances. Both bedrooms are generous and have ample closet space. The four-piece bath is finished with ceramic tile floor and granite topped vanity. For those who appreciate convenience, laundry hookups are in the unit—just add a combo washer/dryer! The Excelsior offers secure bike storage, a laundry room, and an assigned parking stall. This stellar location is an easy walk to all the shops, restaurants, and pubs in Kensington. Enjoy easy access to all quadrants of the city via the C-Train, Memorial Drive, Crowchild Trail and 16 Avenue. (id:51438)
Property Details
| MLS® Number | A2169669 |
| Property Type | Single Family |
| Neigbourhood | Chaparral |
| Community Name | Sunnyside |
| AmenitiesNearBy | Park, Playground, Schools, Shopping |
| CommunityFeatures | Pets Allowed, Pets Allowed With Restrictions |
| Features | See Remarks, No Smoking Home, Parking |
| ParkingSpaceTotal | 1 |
| Plan | 0710111 |
Building
| BathroomTotal | 1 |
| BedroomsAboveGround | 2 |
| BedroomsTotal | 2 |
| Amenities | Laundry Facility |
| Appliances | Refrigerator, Dishwasher, Stove, Microwave Range Hood Combo |
| ArchitecturalStyle | Low Rise |
| ConstructedDate | 1968 |
| ConstructionMaterial | Poured Concrete |
| ConstructionStyleAttachment | Attached |
| CoolingType | None |
| ExteriorFinish | Brick, Concrete |
| FlooringType | Carpeted, Ceramic Tile, Laminate |
| HeatingType | Baseboard Heaters |
| StoriesTotal | 4 |
| SizeInterior | 738 Sqft |
| TotalFinishedArea | 738 Sqft |
| Type | Apartment |
Parking
| Other |
Land
| Acreage | No |
| LandAmenities | Park, Playground, Schools, Shopping |
| SizeTotalText | Unknown |
| ZoningDescription | M-cg |
Rooms
| Level | Type | Length | Width | Dimensions |
|---|---|---|---|---|
| Main Level | Living Room | 11.33 Ft x 10.92 Ft | ||
| Main Level | Kitchen | 12.92 Ft x 8.00 Ft | ||
| Main Level | Dining Room | 8.58 Ft x 4.92 Ft | ||
| Main Level | Primary Bedroom | 12.58 Ft x 10.58 Ft | ||
| Main Level | Bedroom | 10.33 Ft x 9.75 Ft | ||
| Main Level | Laundry Room | 3.25 Ft x 2.92 Ft | ||
| Main Level | 4pc Bathroom | 8.92 Ft x 4.92 Ft |
https://www.realtor.ca/real-estate/27496563/303-824-4-avenue-nw-calgary-sunnyside
Interested?
Contact us for more information




















