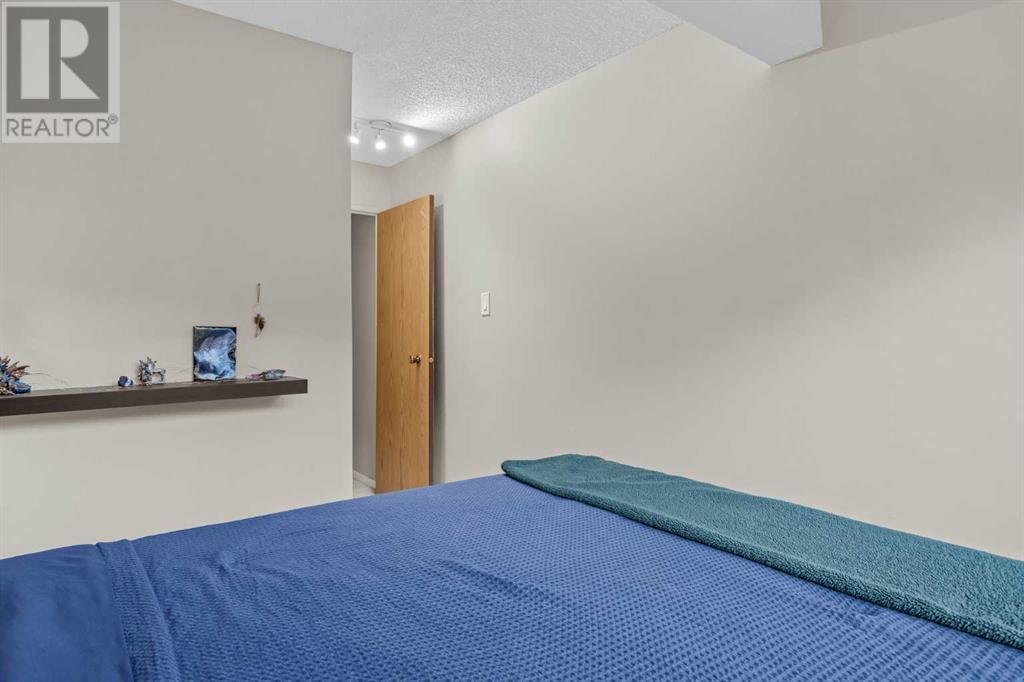304, 200 Three Sisters Drive Canmore, Alberta T1W 2M1
$630,000Maintenance, Insurance, Ground Maintenance, Property Management, Reserve Fund Contributions
$467.16 Monthly
Maintenance, Insurance, Ground Maintenance, Property Management, Reserve Fund Contributions
$467.16 Monthly962 sq ft AFFORDABLE 2 BEDROOM CONDO IN A FABULOUS LOCATION. You will find this charming 2-bedroom, 2-bathroom condo perfectly situated close to downtown and river trails. Boasting stunning south-facing mountain views, this unique multi-level home combines comfort, convenience, and great views. The top floor features an inviting main living area with a cozy wood-burning fireplace, perfect for relaxing evenings. Step out onto the deck and soak in the phenomenal views, ideal for morning coffee or sunset unwinding. On the middle level, you'll find two bedrooms, a full bathroom, and a convenient in-unit laundry area, ensuring everyday living is a breeze. The entry-level offers a covered carport, making coming and going effortless while keeping your vehicle protected. Enjoy the best of both worlds with easy access to nature and to the Town. Don't miss this opportunity to make this beautiful condo your new home! (id:51438)
Property Details
| MLS® Number | A2190080 |
| Property Type | Single Family |
| Neigbourhood | Carey / Homesteads |
| Community Name | Hospital Hill |
| AmenitiesNearBy | Shopping |
| CommunityFeatures | Pets Allowed |
| Features | No Smoking Home |
| ParkingSpaceTotal | 1 |
| Plan | 8210621 |
Building
| BathroomTotal | 2 |
| BedroomsAboveGround | 2 |
| BedroomsTotal | 2 |
| Appliances | Refrigerator, Dishwasher, Stove, Washer & Dryer |
| BasementType | None |
| ConstructedDate | 1982 |
| ConstructionMaterial | Wood Frame |
| ConstructionStyleAttachment | Attached |
| CoolingType | None |
| ExteriorFinish | Stucco |
| FireplacePresent | Yes |
| FireplaceTotal | 1 |
| FlooringType | Carpeted, Ceramic Tile, Hardwood |
| FoundationType | Poured Concrete |
| HalfBathTotal | 1 |
| HeatingFuel | Natural Gas |
| HeatingType | Baseboard Heaters |
| StoriesTotal | 3 |
| SizeInterior | 397.85 Sqft |
| TotalFinishedArea | 397.85 Sqft |
| Type | Row / Townhouse |
| UtilityWater | Municipal Water |
Parking
| Carport |
Land
| Acreage | No |
| FenceType | Cross Fenced, Not Fenced |
| LandAmenities | Shopping |
| Sewer | Municipal Sewage System |
| SizeTotalText | Unknown |
| ZoningDescription | Res Multi |
Rooms
| Level | Type | Length | Width | Dimensions |
|---|---|---|---|---|
| Second Level | Primary Bedroom | 10.75 Ft x 15.00 Ft | ||
| Second Level | Bedroom | 8.67 Ft x 14.58 Ft | ||
| Second Level | 4pc Bathroom | 7.58 Ft x 7.33 Ft | ||
| Second Level | Laundry Room | 4.42 Ft x 7.58 Ft | ||
| Lower Level | Furnace | 4.83 Ft x 13.17 Ft | ||
| Main Level | Living Room | 14.08 Ft x 9.67 Ft | ||
| Main Level | 2pc Bathroom | 4.08 Ft x 4.83 Ft | ||
| Main Level | Kitchen | 7.92 Ft x 7.58 Ft | ||
| Main Level | Dining Room | 6.17 Ft x 10.92 Ft | ||
| Main Level | Other | 9.67 Ft x 6.42 Ft |
https://www.realtor.ca/real-estate/27841133/304-200-three-sisters-drive-canmore-hospital-hill
Interested?
Contact us for more information





























