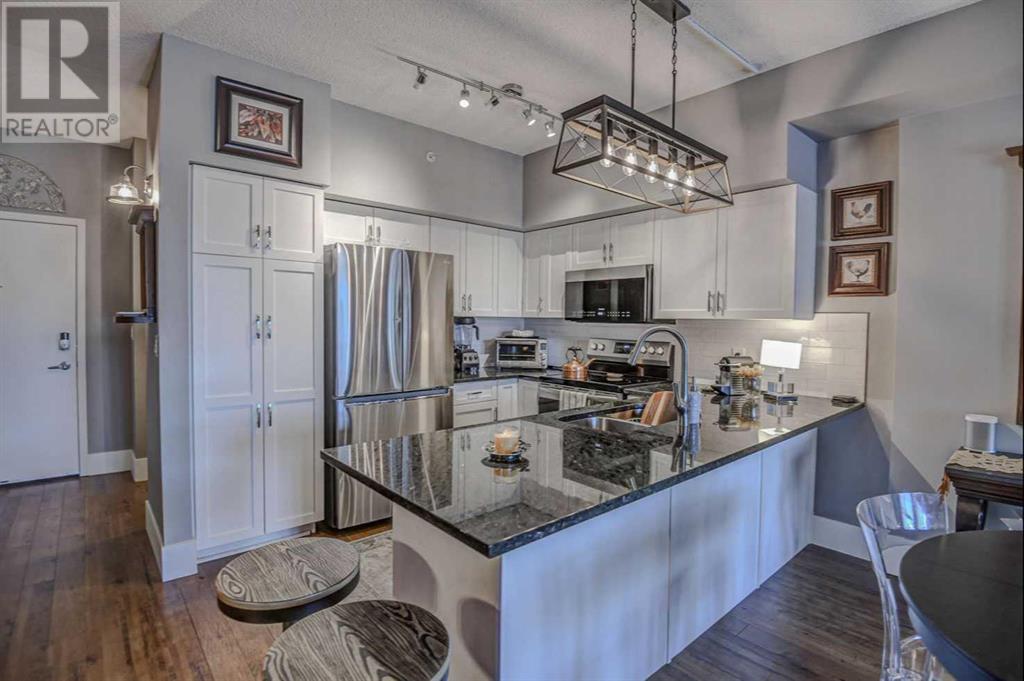304, 205 Riverfront Avenue Sw Calgary, Alberta T2P 5K4
$328,800Maintenance, Common Area Maintenance, Heat, Insurance, Ground Maintenance, Parking, Property Management, Reserve Fund Contributions, Other, See Remarks, Sewer, Waste Removal, Water
$636.49 Monthly
Maintenance, Common Area Maintenance, Heat, Insurance, Ground Maintenance, Parking, Property Management, Reserve Fund Contributions, Other, See Remarks, Sewer, Waste Removal, Water
$636.49 MonthlyTHIS IS IT! ... We found what you’ve been looking for. Come let this amazing 1 BEDROOM with DEN apartment (with TITLED UNDERGROUND PARKING) END YOUR SEARCH. Priced to deliver the best value, this 760+ square foot has it all. This AIRY AND OPEN plan has 9 FOOT CEILINGS, CENTRAL FORCED AIR COOLING, CEILING TO FLOOR WINDOWS OVERLOOKING 2 PARKS. Significant UPDATES AND RENOVATIONS include, New Bathroom GRANITE VANITY, KITCHEN CUPBOARDS finished with Magnificent GRANITE, LIGHT FIXTURES, newer HIGH END STAINLESS STEEL REFRIGERATOR, ELECTRIC STOVE, MICROWAVE AND MIELE DISHWASHER as well as front loading WASHER AND DRYER. One step into this TASTEFULLY TRANSFORMED SUITE will convince you… “YOU’RE HOME”. Feel assured and secure knowing there is a concierge on Duty during the day, Monday through Friday.The landmark 205 RIVERFRONT BUILDING is enveloped with all the amenities Chinatown has to offer. Across the street from Sien Lok Park, and the Bow River pathways. It is only a three to five minute walk from Center Street bridge, restaurants, shopping, entertainment, grocery, coffee shops, restaurants, +15 SYSTEM and the C-TRAIN LINE. Numereous main routes in every direction, are easily accessed for your weekend escape plans. Call your favourite realtor and arrange your private viewing….you won’t be disappointed. (id:51438)
Property Details
| MLS® Number | A2173344 |
| Property Type | Single Family |
| Neigbourhood | Chinatown |
| Community Name | Chinatown |
| AmenitiesNearBy | Park, Playground, Shopping |
| CommunityFeatures | Pets Allowed With Restrictions |
| Features | No Animal Home, No Smoking Home |
| ParkingSpaceTotal | 1 |
| Plan | 0112416 |
Building
| BathroomTotal | 1 |
| BedroomsAboveGround | 1 |
| BedroomsTotal | 1 |
| Appliances | Washer, Refrigerator, Dishwasher, Stove, Dryer, Microwave Range Hood Combo, Window Coverings, Garage Door Opener |
| ArchitecturalStyle | High Rise |
| ConstructedDate | 2001 |
| ConstructionMaterial | Poured Concrete |
| ConstructionStyleAttachment | Attached |
| CoolingType | Central Air Conditioning |
| ExteriorFinish | Brick, Concrete, Metal |
| FireplacePresent | Yes |
| FireplaceTotal | 1 |
| FlooringType | Ceramic Tile, Laminate |
| HeatingFuel | Natural Gas |
| HeatingType | Hot Water |
| StoriesTotal | 11 |
| SizeInterior | 768 Sqft |
| TotalFinishedArea | 768 Sqft |
| Type | Apartment |
Parking
| Underground |
Land
| Acreage | No |
| LandAmenities | Park, Playground, Shopping |
| SizeTotalText | Unknown |
| ZoningDescription | Dc |
Rooms
| Level | Type | Length | Width | Dimensions |
|---|---|---|---|---|
| Main Level | Den | 9.42 Ft x 6.92 Ft | ||
| Main Level | 4pc Bathroom | 9.92 Ft x 6.75 Ft | ||
| Main Level | Other | 6.75 Ft x 3.92 Ft | ||
| Main Level | Primary Bedroom | 11.92 Ft x 10.08 Ft | ||
| Main Level | Living Room | 12.75 Ft x 10.25 Ft | ||
| Main Level | Dining Room | 13.50 Ft x 7.17 Ft | ||
| Main Level | Kitchen | 9.92 Ft x 8.92 Ft | ||
| Main Level | Laundry Room | 6.00 Ft x 6.00 Ft |
https://www.realtor.ca/real-estate/27554706/304-205-riverfront-avenue-sw-calgary-chinatown
Interested?
Contact us for more information






























