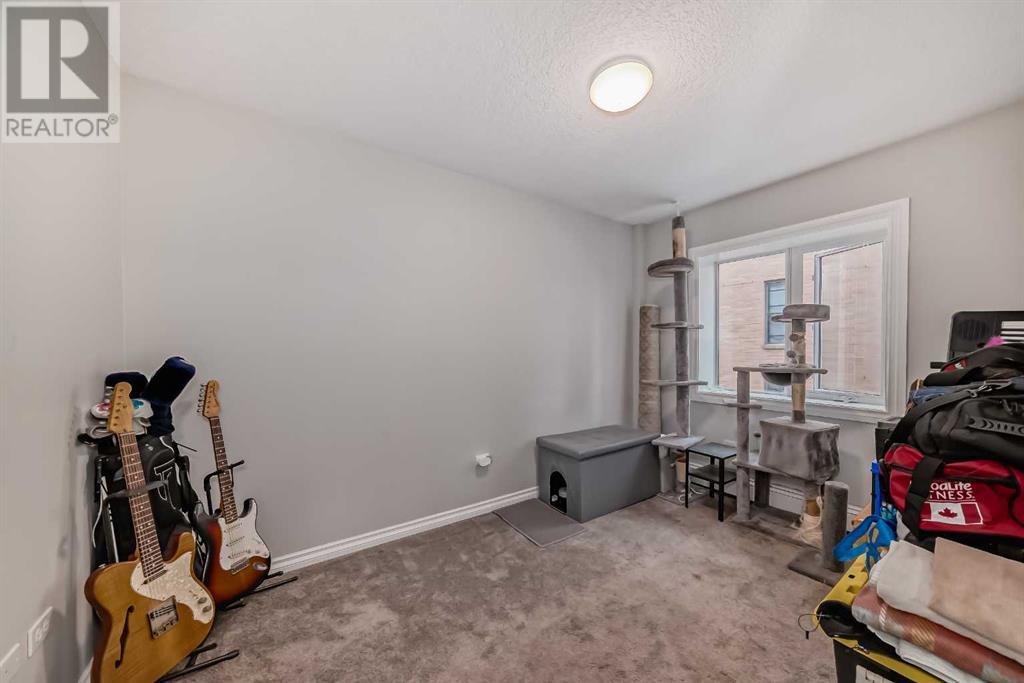304, 343 4 Avenue Ne Calgary, Alberta T3E 0J4
$279,900Maintenance, Common Area Maintenance, Heat, Sewer, Waste Removal, Water
$593.29 Monthly
Maintenance, Common Area Maintenance, Heat, Sewer, Waste Removal, Water
$593.29 MonthlyRecently renovated move in ready 2 Bedroom condo in the heart of Crescent Heights, just minutes to downtown and easy access to all the amazing sites the city of Calgary has to offer like Princess Island park, Calgary Tower, The Confluence Historic site, bike lanes, walk pathways, tennis courts and off leach dog parks for your furry friends! Updated kitchen with plenty of storage, granite countertops, stainless steel appliances, built-in wine rack, in-suite Laundry, Real Hardwood Floors and a spa like updated Bathroom. Assigned storage locker and gardening space sets this building apart from the rest. This is truly an amazing building that is Pet friendly with a family feel. Book your showing today! (id:51438)
Property Details
| MLS® Number | A2209168 |
| Property Type | Single Family |
| Neigbourhood | Watermark |
| Community Name | Crescent Heights |
| Amenities Near By | Park |
| Community Features | Pets Allowed |
| Parking Space Total | 1 |
| Plan | 0313052 |
| Structure | None |
Building
| Bathroom Total | 1 |
| Bedrooms Above Ground | 2 |
| Bedrooms Total | 2 |
| Appliances | Refrigerator, Dishwasher, Stove, Microwave Range Hood Combo |
| Architectural Style | Bungalow |
| Constructed Date | 1965 |
| Construction Material | Poured Concrete |
| Construction Style Attachment | Attached |
| Cooling Type | None |
| Exterior Finish | Concrete, Stone, Stucco |
| Fireplace Present | Yes |
| Fireplace Total | 1 |
| Flooring Type | Hardwood, Tile |
| Heating Fuel | Natural Gas |
| Heating Type | Baseboard Heaters, Hot Water |
| Stories Total | 1 |
| Size Interior | 732 Ft2 |
| Total Finished Area | 732.1 Sqft |
| Type | Apartment |
Land
| Acreage | No |
| Land Amenities | Park |
| Size Total Text | Unknown |
| Zoning Description | M-c1 |
Rooms
| Level | Type | Length | Width | Dimensions |
|---|---|---|---|---|
| Main Level | Primary Bedroom | 10.00 Ft x 11.92 Ft | ||
| Main Level | Laundry Room | 4.00 Ft x 3.17 Ft | ||
| Main Level | 4pc Bathroom | 8.50 Ft x 7.42 Ft | ||
| Main Level | Bedroom | 7.83 Ft x 11.92 Ft | ||
| Main Level | Living Room | 14.17 Ft x 16.83 Ft | ||
| Main Level | Kitchen | 9.25 Ft x 13.75 Ft | ||
| Main Level | Dining Room | 10.67 Ft x 6.08 Ft | ||
| Main Level | Other | 3.75 Ft x 14.08 Ft |
https://www.realtor.ca/real-estate/28136314/304-343-4-avenue-ne-calgary-crescent-heights
Contact Us
Contact us for more information































