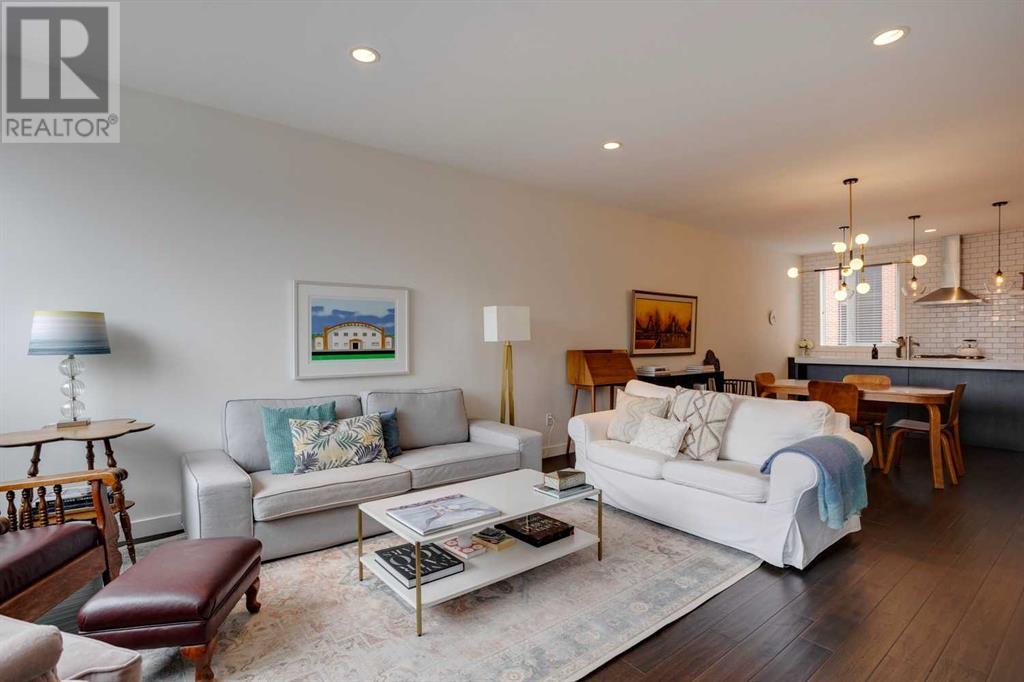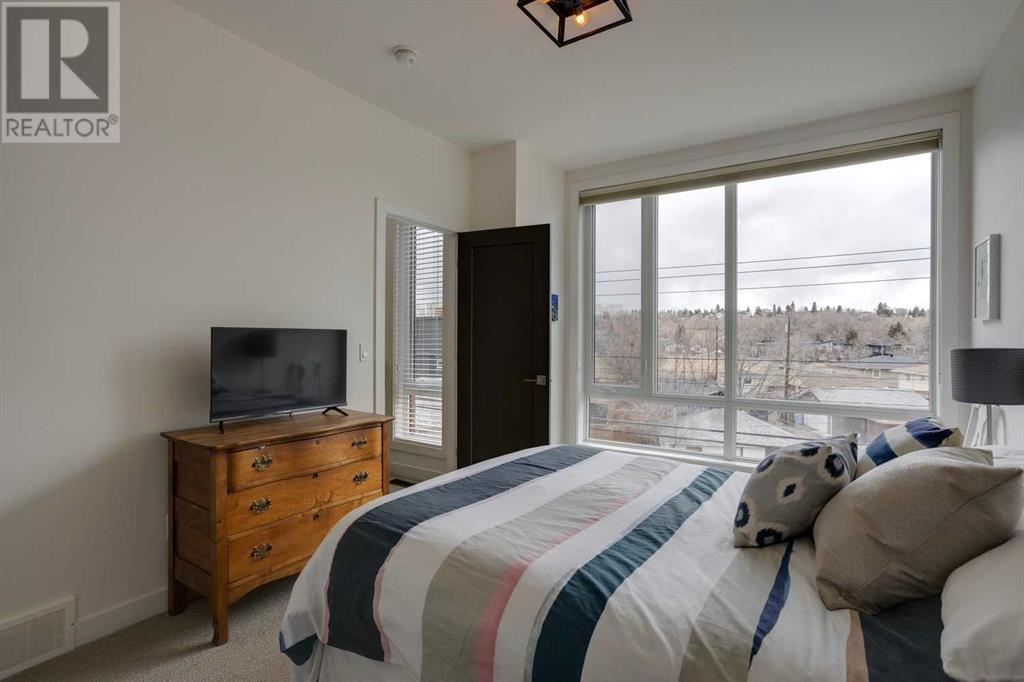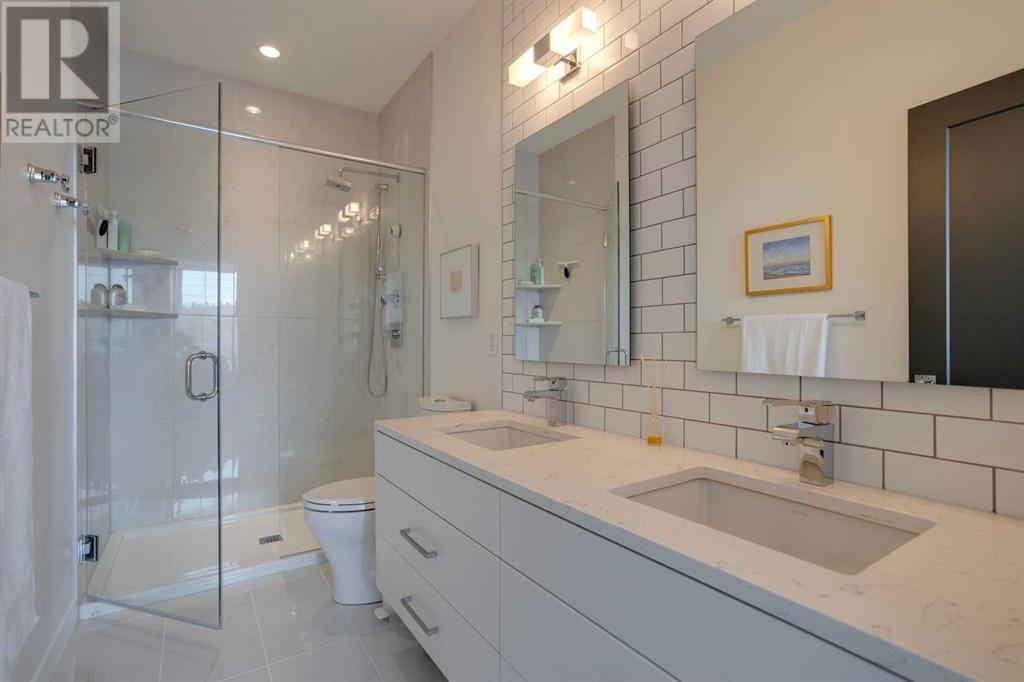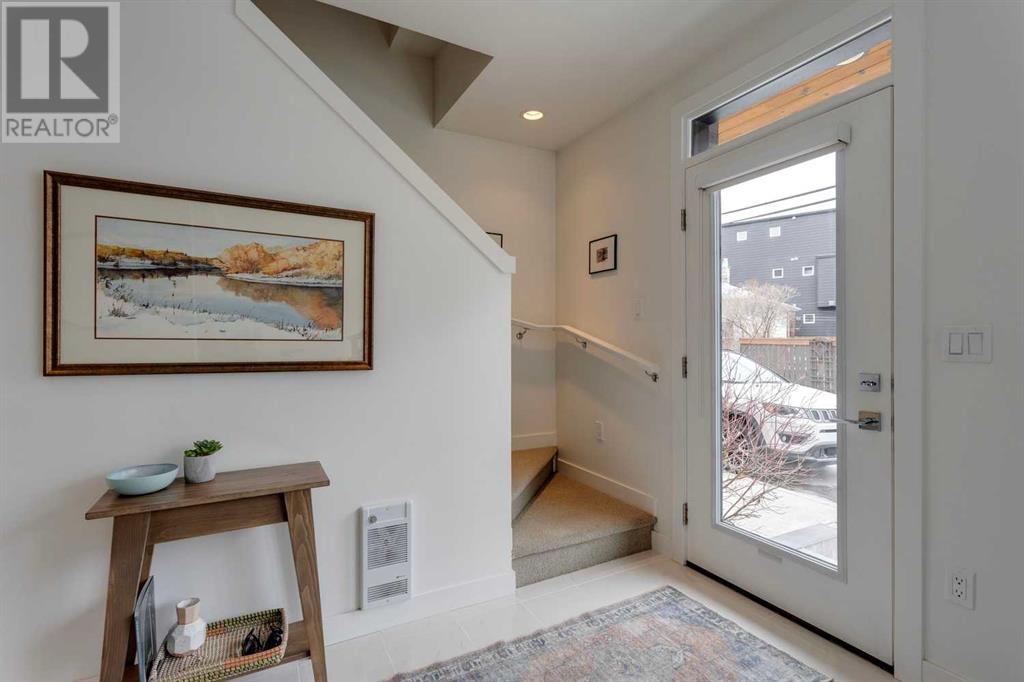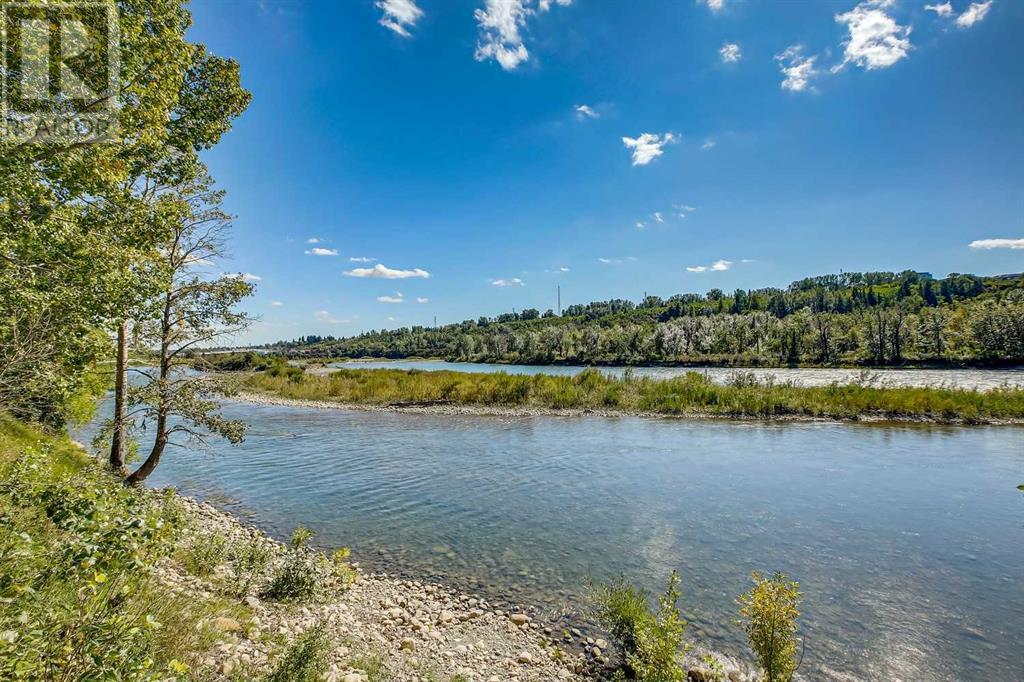3043 Parkdale Lane Nw Calgary, Alberta T2N 5B3
$849,000Maintenance, Common Area Maintenance, Insurance, Ground Maintenance, Property Management, Reserve Fund Contributions
$325 Monthly
Maintenance, Common Area Maintenance, Insurance, Ground Maintenance, Property Management, Reserve Fund Contributions
$325 MonthlyNestled in the heart of Parkdale, this exquisite brownstone offers luxurious urban living with a stunning rooftop patio that overlooks the tranquil Bow River. Featuring a double attached garage, this home is perfectly situated across from the Bow River Pathway, offering easy access to nature and recreation. Upon entry, you are greeted by a spacious den with tile floor, ideal for a home office or workout area. The main level boasts gleaming hardwood floors and an open-concept layout that seamlessly connects the living room, dining room, and a gourmet kitchen. The kitchen itself is a chef's dream, with QUARTZ countertops, a TILE backsplash, STAINLESS STEEL appliances including a gas stove, a stylish breakfast bar, and chic cabinets. With two large pantries and an additional small pantry that can be converted into a bar, it’s perfectly equipped for entertaining. Upstairs, you'll find two inviting bedrooms, including a master suite complete with a walk-in closet and a luxurious ensuite featuring a double vanity, QUARTZ countertops, a glass-enclosed shower, and TILE flooring. The main bathroom also impresses with QUARTZ countertops, a TILE floor, and a tub/shower with tile surround.The highlight of this residence is undoubtedly the expansive rooftop patio, providing a private oasis with stunning views over the Bow River.EXTRA FEATURES: Enjoy the additional patio at the front entrance, garage sensor for opening & closing remotely, A/C, a central vac system, top down/bottom up in living room & bedroom, blackout blinds in bedrooms, and extra storage built into the ceiling of the garage. The gas BBQ hookup and the built-in garage storage add further convenience. Despite its serene setting, the property is close to public transportation, the Bow River Pathway, and the vibrant shops of Kensington, while being walking distance of Foothills Hospital and the Alberta Children's Hospital.Seize the opportunity to own this exceptional brownstone in a prime location, offering bo th tranquility and urban convenience. (id:51438)
Property Details
| MLS® Number | A2209485 |
| Property Type | Single Family |
| Neigbourhood | Parkdale |
| Community Name | Parkdale |
| Amenities Near By | Playground, Schools, Shopping |
| Community Features | Pets Allowed |
| Features | Back Lane, Parking |
| Parking Space Total | 2 |
| Plan | 1611297 |
Building
| Bathroom Total | 3 |
| Bedrooms Above Ground | 2 |
| Bedrooms Total | 2 |
| Appliances | Washer, Refrigerator, Gas Stove(s), Dishwasher, Dryer, Microwave, Hood Fan |
| Basement Type | None |
| Constructed Date | 2015 |
| Construction Style Attachment | Attached |
| Cooling Type | None |
| Exterior Finish | Brick |
| Flooring Type | Carpeted, Hardwood |
| Foundation Type | Wood |
| Half Bath Total | 1 |
| Heating Type | Forced Air |
| Stories Total | 3 |
| Size Interior | 1,648 Ft2 |
| Total Finished Area | 1648 Sqft |
| Type | Row / Townhouse |
Parking
| Attached Garage | 2 |
Land
| Acreage | No |
| Fence Type | Not Fenced |
| Land Amenities | Playground, Schools, Shopping |
| Size Depth | 13.38 M |
| Size Frontage | 5.49 M |
| Size Irregular | 73.00 |
| Size Total | 73 M2|0-4,050 Sqft |
| Size Total Text | 73 M2|0-4,050 Sqft |
| Zoning Description | Dc |
Rooms
| Level | Type | Length | Width | Dimensions |
|---|---|---|---|---|
| Second Level | Kitchen | 13.75 Ft x 8.67 Ft | ||
| Second Level | Dining Room | 18.67 Ft x 13.75 Ft | ||
| Second Level | Living Room | 18.00 Ft x 13.75 Ft | ||
| Second Level | Foyer | 13.42 Ft x 4.25 Ft | ||
| Second Level | 2pc Bathroom | 7.42 Ft x 2.83 Ft | ||
| Second Level | 4pc Bathroom | 11.08 Ft x 4.92 Ft | ||
| Third Level | Laundry Room | 6.00 Ft x 3.00 Ft | ||
| Third Level | Primary Bedroom | 13.67 Ft x 10.42 Ft | ||
| Third Level | Bedroom | 10.67 Ft x 10.42 Ft | ||
| Third Level | 4pc Bathroom | 6.83 Ft x 6.33 Ft | ||
| Fourth Level | Other | 14.25 Ft x 13.42 Ft | ||
| Lower Level | Other | 10.00 Ft x 9.42 Ft | ||
| Lower Level | Other | 10.17 Ft x 4.67 Ft |
https://www.realtor.ca/real-estate/28148311/3043-parkdale-lane-nw-calgary-parkdale
Contact Us
Contact us for more information









