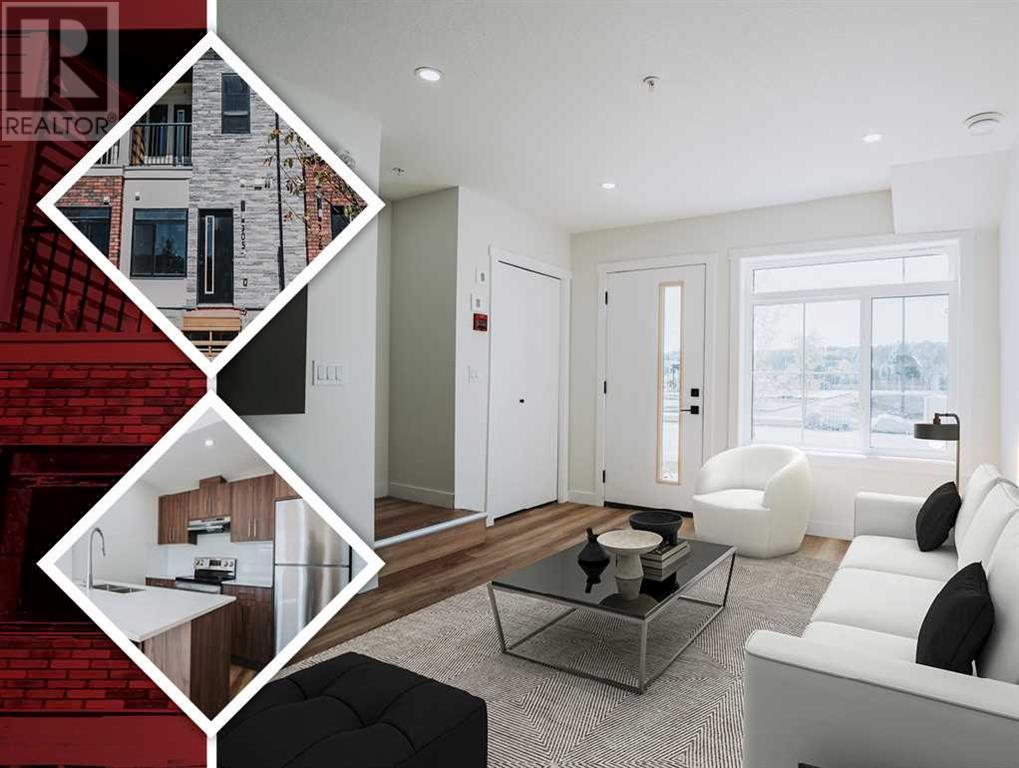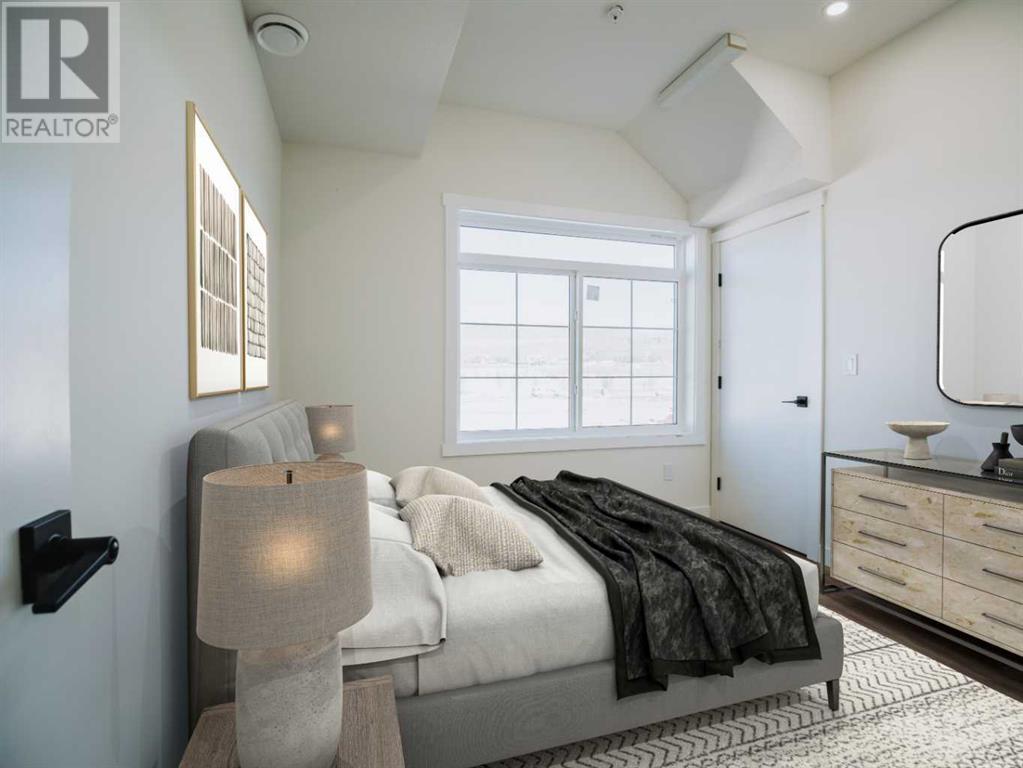305, 156 Park Street Cochrane, Alberta T4C 2B8
$419,900Maintenance, Common Area Maintenance, Insurance, Parking, Property Management, Reserve Fund Contributions
$256.05 Monthly
Maintenance, Common Area Maintenance, Insurance, Parking, Property Management, Reserve Fund Contributions
$256.05 MonthlyWelcome to this stunning, move-in-ready Townhouse in the desirable town of Cochrane. This 3-bedroom, 2-bathroom unit offers 881 sq ft of functional, open-concept livingspace, perfect for first-time buyers, downsizers, or investors.The living area is bathed in natural light, thanks to large windows creating a bright, airyatmosphere. Enjoy a beautiful view from your private balcony, the perfect space tounwind or entertain. The modern kitchen is equipped with stainless steel appliances,ample cabinetry, and a spacious breakfast bar for casual dining.There are 3 bedrooms upstairs and the 4-piece bathroom is beautifully appointed. Theupstairs laundry and storage add convenience to this well-designed layout.Located close to shops, restaurants, and other amenities , this unit offers the best ofsmall-town charm with easy access to the city. (id:51438)
Property Details
| MLS® Number | A2164540 |
| Property Type | Single Family |
| Community Name | Greystone |
| AmenitiesNearBy | Park, Playground, Recreation Nearby |
| CommunityFeatures | Pets Allowed |
| Features | See Remarks, No Animal Home, No Smoking Home |
| ParkingSpaceTotal | 1 |
| Plan | 2411464 |
Building
| BathroomTotal | 2 |
| BedroomsAboveGround | 3 |
| BedroomsTotal | 3 |
| Age | New Building |
| Appliances | Washer, Refrigerator, Dishwasher, Stove, Dryer, Hood Fan |
| BasementType | None |
| ConstructionMaterial | Wood Frame |
| ConstructionStyleAttachment | Attached |
| CoolingType | None |
| FlooringType | Vinyl |
| FoundationType | Poured Concrete |
| HalfBathTotal | 1 |
| HeatingFuel | Natural Gas |
| HeatingType | Forced Air |
| StoriesTotal | 2 |
| SizeInterior | 881 Sqft |
| TotalFinishedArea | 881 Sqft |
| Type | Row / Townhouse |
Land
| Acreage | No |
| FenceType | Not Fenced |
| LandAmenities | Park, Playground, Recreation Nearby |
| SizeTotalText | Unknown |
| ZoningDescription | Tbd |
Rooms
| Level | Type | Length | Width | Dimensions |
|---|---|---|---|---|
| Second Level | 4pc Bathroom | 5.00 Ft x 7.42 Ft | ||
| Second Level | Bedroom | 6.83 Ft x 11.92 Ft | ||
| Second Level | Bedroom | 6.83 Ft x 7.67 Ft | ||
| Second Level | Primary Bedroom | 9.75 Ft x 10.92 Ft | ||
| Main Level | 2pc Bathroom | 3.25 Ft x 5.58 Ft | ||
| Main Level | Kitchen | 9.67 Ft x 10.50 Ft | ||
| Main Level | Living Room | 13.33 Ft x 12.75 Ft |
https://www.realtor.ca/real-estate/27412662/305-156-park-street-cochrane-greystone
Interested?
Contact us for more information






























