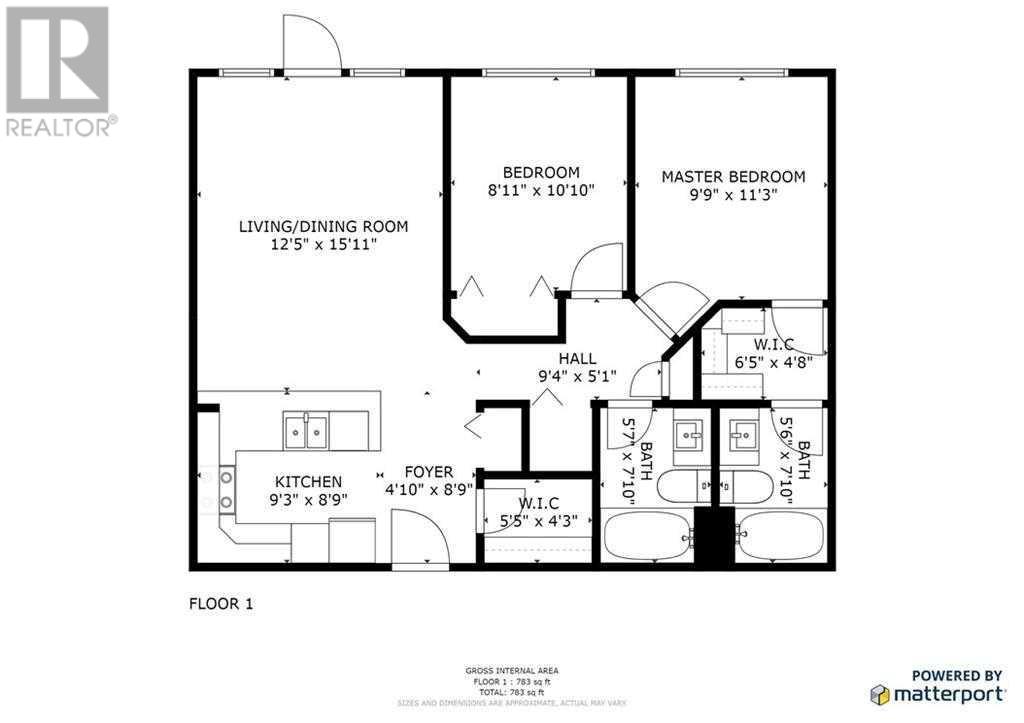305, 48 Panatella Road Nw Calgary, Alberta T3K 0V4
$274,999Maintenance, Heat, Insurance, Ground Maintenance, Property Management, Reserve Fund Contributions, Sewer, Waste Removal, Water
$647 Monthly
Maintenance, Heat, Insurance, Ground Maintenance, Property Management, Reserve Fund Contributions, Sewer, Waste Removal, Water
$647 MonthlyDiscover this delightful two-bedroom condo, boasting gleaming hardwood floors and modern granite countertops paired with sleek stainless steel appliances. This pristine, move-in ready home offers a spacious top-floor layout with two bedrooms, two bathrooms, ensuite laundry, and an open-concept living area perfect for entertaining. Step out onto the deck and take in serene views of the scenic pathways and lush green spaces that lead to a nearby playground. Conveniently located just across from a large park with a pond and extensive walking trails, this condo also includes a titled underground parking, assigned storage space #35 across from your parking spot and ample visitor parking around the complex. With schools and shopping just a short stroll away, everything you need is within reach. BACK ON MARKET (id:51438)
Property Details
| MLS® Number | A2190819 |
| Property Type | Single Family |
| Community Name | Panorama Hills |
| AmenitiesNearBy | Schools, Shopping |
| CommunityFeatures | Pets Allowed With Restrictions |
| Features | Parking |
| ParkingSpaceTotal | 1 |
| Plan | 1112312 |
Building
| BathroomTotal | 2 |
| BedroomsAboveGround | 2 |
| BedroomsTotal | 2 |
| Appliances | Washer, Refrigerator, Dishwasher, Stove, Dryer, Microwave Range Hood Combo |
| ArchitecturalStyle | Low Rise |
| ConstructedDate | 2011 |
| ConstructionMaterial | Wood Frame |
| ConstructionStyleAttachment | Attached |
| CoolingType | None |
| ExteriorFinish | Stone, Vinyl Siding |
| FlooringType | Carpeted, Hardwood, Laminate |
| HeatingFuel | Natural Gas |
| HeatingType | Baseboard Heaters |
| StoriesTotal | 3 |
| SizeInterior | 783 Sqft |
| TotalFinishedArea | 783 Sqft |
| Type | Apartment |
Land
| Acreage | No |
| LandAmenities | Schools, Shopping |
| SizeTotalText | Unknown |
| ZoningDescription | Dc |
Rooms
| Level | Type | Length | Width | Dimensions |
|---|---|---|---|---|
| Main Level | Living Room/dining Room | 12.42 Ft x 15.92 Ft | ||
| Main Level | Bedroom | 8.92 Ft x 10.83 Ft | ||
| Main Level | 4pc Bathroom | .00 Ft x .00 Ft | ||
| Main Level | 4pc Bathroom | .00 Ft x .00 Ft | ||
| Main Level | Primary Bedroom | 10.00 Ft x 11.50 Ft | ||
| Main Level | Kitchen | 9.25 Ft x 8.75 Ft |
https://www.realtor.ca/real-estate/27852271/305-48-panatella-road-nw-calgary-panorama-hills
Interested?
Contact us for more information
















