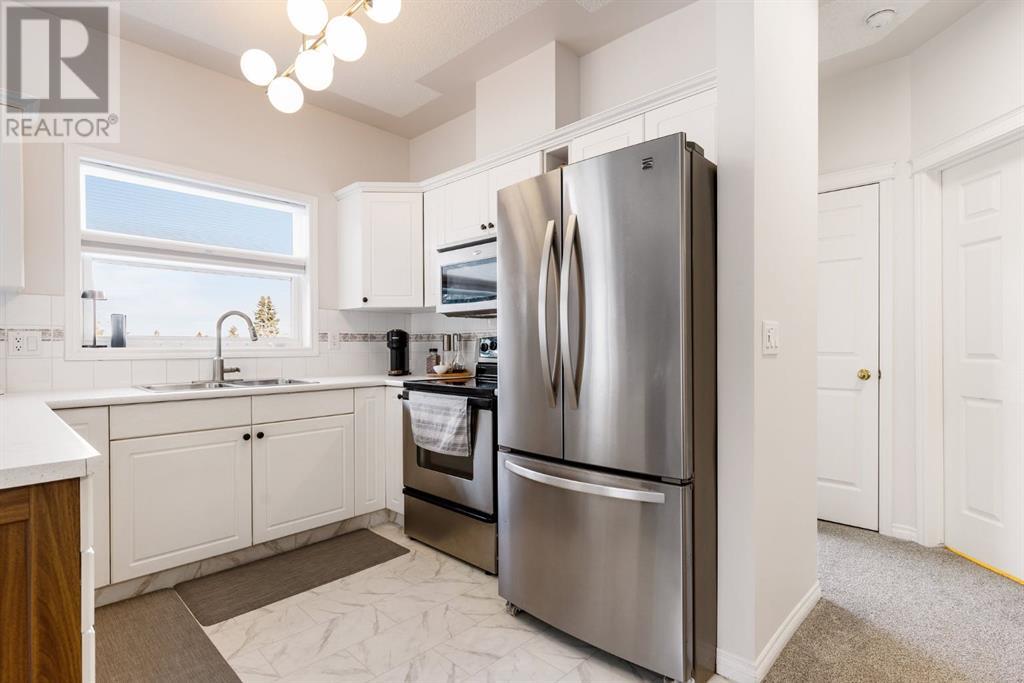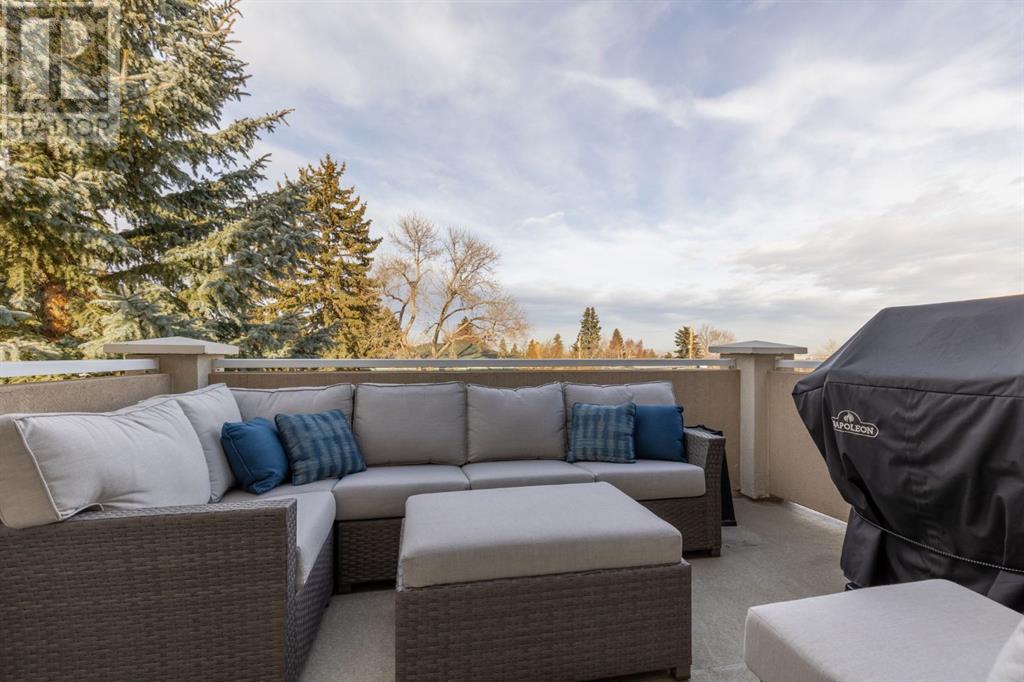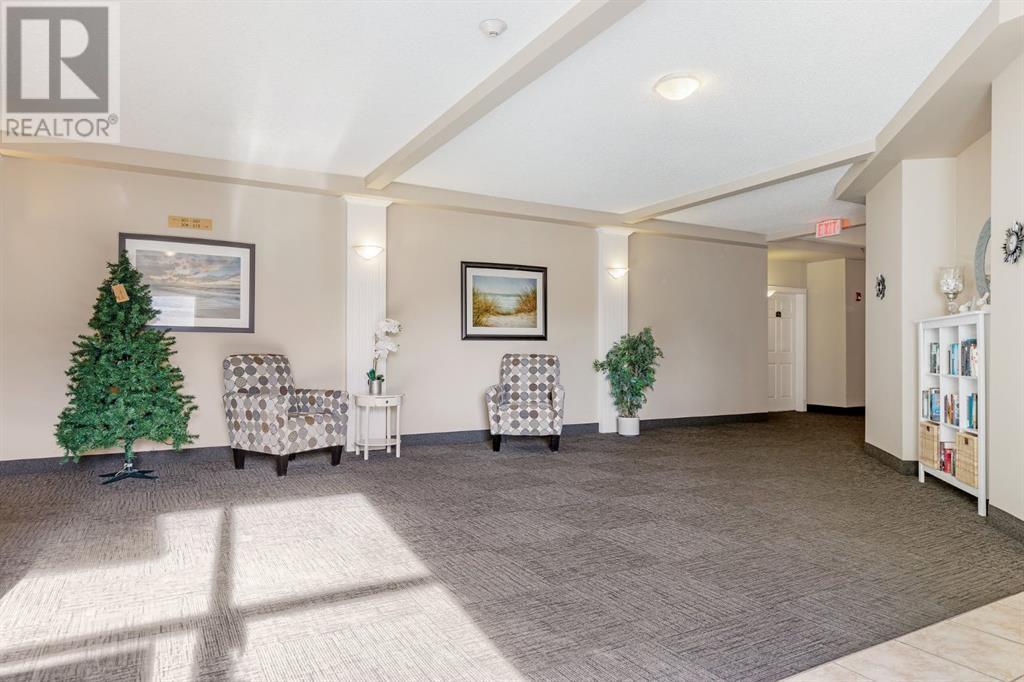305, 6900 Hunterview Drive Nw Calgary, Alberta T2K 6K6
$397,000Maintenance, Condominium Amenities, Common Area Maintenance, Heat, Insurance, Interior Maintenance, Ground Maintenance, Property Management, Reserve Fund Contributions, Sewer, Waste Removal, Water
$534.84 Monthly
Maintenance, Condominium Amenities, Common Area Maintenance, Heat, Insurance, Interior Maintenance, Ground Maintenance, Property Management, Reserve Fund Contributions, Sewer, Waste Removal, Water
$534.84 MonthlyWelcome Home. Rarely do you find such an exquisite home nestled in a fabulous building in a peaceful residential area being surrounded by trees. This top-floor, 2-bedroom, 2-bathroom condo is a gem you won’t want to miss. Featuring soaring vaulted ceilings, beautiful large windows with an open-concept layout and modern finishes. This move-in-ready home is designed to impress. The kitchen features pristine white cabinetry that offers a timeless and elegant touch, creating a bright and sophisticated backdrop that effortlessly complements any style. Brand new countertops complement the space and offer additional seating at the island/bar creating the ideal space for entertaining. You will enjoy the cozy gas fireplace on cool winter days and the a/c to keep you cool all summer long. The primary suite is a generous size that accommodates a king sized bed and hosts a large walk in closet and 3 pce ensuite. The second bedroom offers a functional space to live, accommodate guests, a spare room or home office/craft room. There is a full 4 pce bath for versatility and convenience. Imagine settling in with a cup of coffee to enjoy the breathtaking sunrise views over the valley to the east and a glass of wine for the sunset views over Nose Hill Park to the west. The oversized deck offers an extension of living space during the warm months and is equipped with a natural gas hookup for your grill, as well as a spacious storage room perfect for a small workshop or extra storage. This home has been lovingly updated to accommodate any style, boasting modern upgrades including lighting (2022), taps (2025), draperies (2024), blinds (2023), and more. Inside, you’ll appreciate the spacious laundry/storage room that is roughed-in for central vacuum. The well run building is beautifully maintained, offering exceptional amenities such as a second-floor pool table area, a social room, a locked bike storage room, a car wash bay, and a gorgeous outdoor courtyard in the summer. This home als o includes a heated/titled underground parking stall with a storage cage for added convenience. There is a bus stop directly across the street that provides quick and easy access to downtown and drops you off right outside your front door. The building also offers ample visitor parking for your guests. With its blend of comfort, modern upgrades, and prime location, this is a rare opportunity to own a stunning home in a fantastic building. (id:51438)
Property Details
| MLS® Number | A2189690 |
| Property Type | Single Family |
| Neigbourhood | Huntington Hills |
| Community Name | Huntington Hills |
| AmenitiesNearBy | Park, Playground, Schools, Shopping |
| CommunityFeatures | Pets Allowed With Restrictions |
| Features | Elevator, No Animal Home, No Smoking Home, Parking |
| ParkingSpaceTotal | 1 |
| Plan | 0011871 |
Building
| BathroomTotal | 2 |
| BedroomsAboveGround | 2 |
| BedroomsTotal | 2 |
| Amenities | Car Wash, Recreation Centre |
| Appliances | Refrigerator, Window/sleeve Air Conditioner, Dishwasher, Stove, Window Coverings, Washer/dryer Stack-up |
| ConstructedDate | 1999 |
| ConstructionStyleAttachment | Attached |
| CoolingType | Central Air Conditioning |
| ExteriorFinish | Vinyl Siding |
| FireplacePresent | Yes |
| FireplaceTotal | 1 |
| FlooringType | Carpeted, Linoleum |
| HeatingFuel | Natural Gas |
| HeatingType | Baseboard Heaters, Hot Water |
| StoriesTotal | 3 |
| SizeInterior | 935.25 Sqft |
| TotalFinishedArea | 935.25 Sqft |
| Type | Apartment |
Parking
| Garage | |
| Heated Garage |
Land
| Acreage | No |
| LandAmenities | Park, Playground, Schools, Shopping |
| SizeTotalText | Unknown |
| ZoningDescription | M-c1 |
Rooms
| Level | Type | Length | Width | Dimensions |
|---|---|---|---|---|
| Main Level | 3pc Bathroom | 4.83 Ft x 8.83 Ft | ||
| Main Level | 4pc Bathroom | 4.92 Ft x 9.00 Ft | ||
| Main Level | Bedroom | 9.33 Ft x 10.67 Ft | ||
| Main Level | Foyer | 9.25 Ft x 6.17 Ft | ||
| Main Level | Kitchen | 8.92 Ft x 11.42 Ft | ||
| Main Level | Dining Room | 10.25 Ft x 15.25 Ft | ||
| Main Level | Living Room | 13.42 Ft x 13.67 Ft | ||
| Main Level | Primary Bedroom | 10.92 Ft x 16.33 Ft | ||
| Main Level | Storage | 3.75 Ft x 5.75 Ft |
https://www.realtor.ca/real-estate/27859540/305-6900-hunterview-drive-nw-calgary-huntington-hills
Interested?
Contact us for more information
















































