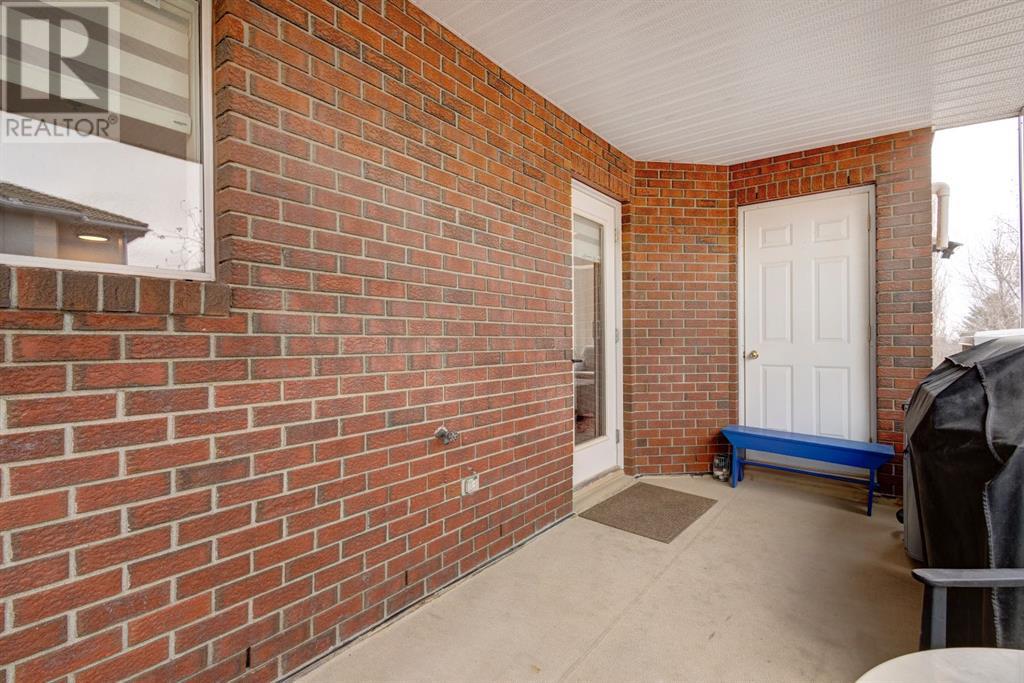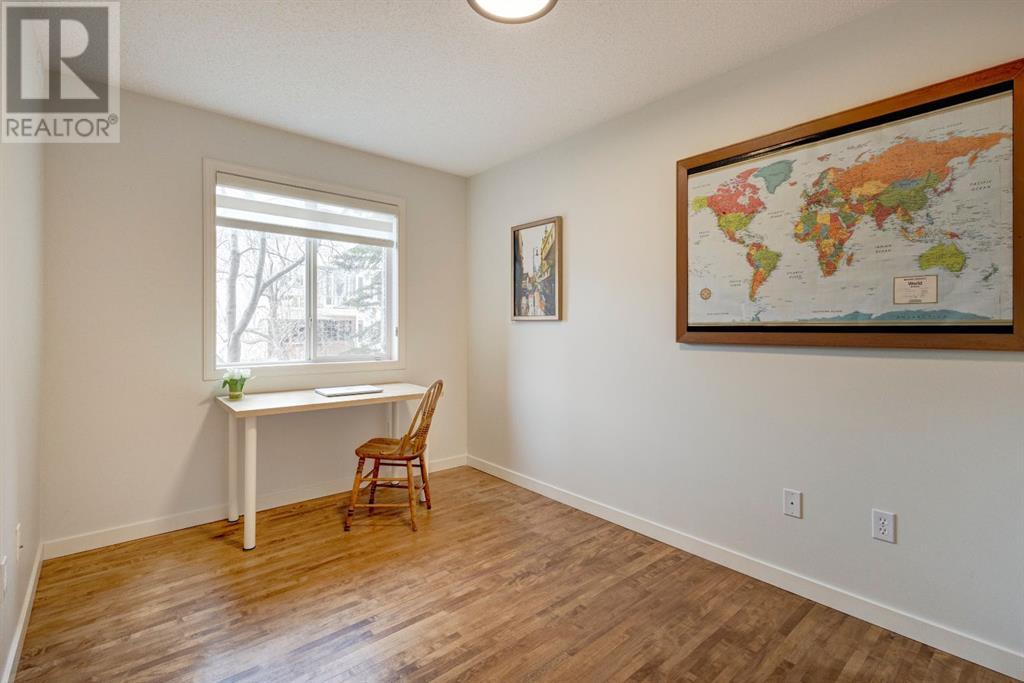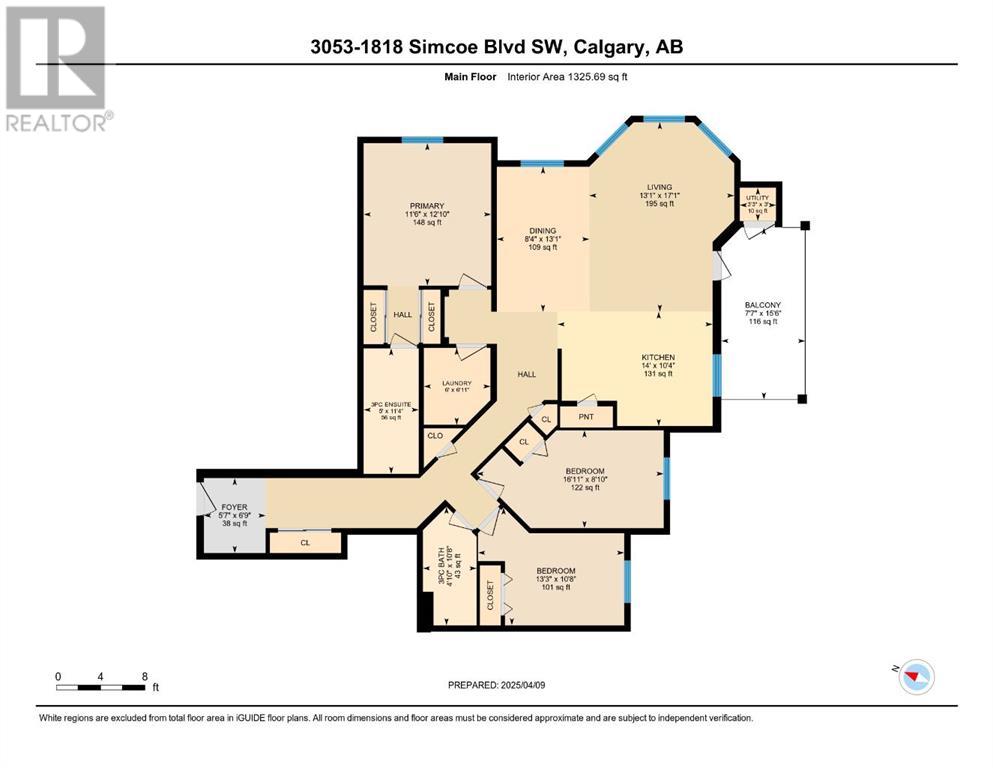3053, 1818 Simcoe Boulevard Sw Calgary, Alberta T3H 3L9
$425,000Maintenance, Condominium Amenities, Caretaker, Common Area Maintenance, Heat, Insurance, Ground Maintenance, Property Management, Reserve Fund Contributions, Sewer, Waste Removal, Water
$916.43 Monthly
Maintenance, Condominium Amenities, Caretaker, Common Area Maintenance, Heat, Insurance, Ground Maintenance, Property Management, Reserve Fund Contributions, Sewer, Waste Removal, Water
$916.43 MonthlyWelcome to one of the largest and most secluded floorplans in Dana Village 55+ Adult living. Tucked away in the quiet lower southeast corner of the building, this exceptional 1326 sqft condo is filled with morning sunlight through expansive windows—and shares only one common wall for ultimate privacy. This beautifully maintained 3 bedroom, 2 bathroom unit boasts high-end finishes throughout, including site-finished hardwood flooring and upgraded lighting. The thoughtfully designed kitchen features stainless steel appliances, quartz countertops, abundant cabinetry, a full pantry, and generous counter space—something rarely found in condo living. The spacious adjacent living and dining areas offer the perfect setting for relaxing or entertaining, with extra windows framing peaceful views. The primary suite includes a walk-through closet leading to a stylish ensuite with an upgraded shower and flooring. Two additional bedrooms are positioned on the opposite side of the unit, along with 3pc bathroom—ideal for guests or den flexibility. Step outside to your private patio—perfect for morning coffee, complete with a gas line. Additional features include central A/C, secure underground parking, and additional storage conveniently located at your parking stall. This premium corner unit checks all the boxes. Don’t miss your opportunity to experience this hidden gem—come see it in person to truly appreciate everything it has to offer! (id:51438)
Property Details
| MLS® Number | A2210091 |
| Property Type | Single Family |
| Community Name | Signal Hill |
| Amenities Near By | Shopping |
| Community Features | Pets Allowed With Restrictions, Age Restrictions |
| Features | Closet Organizers, Gas Bbq Hookup, Parking |
| Parking Space Total | 1 |
| Plan | 9810814 |
Building
| Bathroom Total | 2 |
| Bedrooms Above Ground | 3 |
| Bedrooms Total | 3 |
| Amenities | Car Wash, Party Room |
| Appliances | Washer, Refrigerator, Dishwasher, Stove, Dryer, Freezer, Microwave Range Hood Combo, Window Coverings |
| Architectural Style | Bungalow |
| Basement Type | None |
| Constructed Date | 1998 |
| Construction Material | Wood Frame |
| Construction Style Attachment | Attached |
| Cooling Type | Central Air Conditioning |
| Exterior Finish | Brick, Stucco |
| Flooring Type | Hardwood, Vinyl |
| Foundation Type | Poured Concrete |
| Heating Fuel | Natural Gas |
| Heating Type | Forced Air |
| Stories Total | 1 |
| Size Interior | 1,326 Ft2 |
| Total Finished Area | 1326 Sqft |
| Type | Apartment |
Parking
| Underground |
Land
| Acreage | No |
| Land Amenities | Shopping |
| Size Total Text | Unknown |
| Zoning Description | M-c1 |
Rooms
| Level | Type | Length | Width | Dimensions |
|---|---|---|---|---|
| Main Level | Kitchen | 14.00 Ft x 10.33 Ft | ||
| Main Level | Dining Room | 8.33 Ft x 13.08 Ft | ||
| Main Level | Living Room | 13.08 Ft x 17.08 Ft | ||
| Main Level | Primary Bedroom | 11.50 Ft x 12.83 Ft | ||
| Main Level | 3pc Bathroom | 5.00 Ft x 11.33 Ft | ||
| Main Level | Bedroom | 16.92 Ft x 8.83 Ft | ||
| Main Level | Bedroom | 13.25 Ft x 10.67 Ft | ||
| Main Level | 3pc Bathroom | 4.83 Ft x 10.67 Ft | ||
| Main Level | Laundry Room | 6.00 Ft x 6.92 Ft |
https://www.realtor.ca/real-estate/28144527/3053-1818-simcoe-boulevard-sw-calgary-signal-hill
Contact Us
Contact us for more information




































