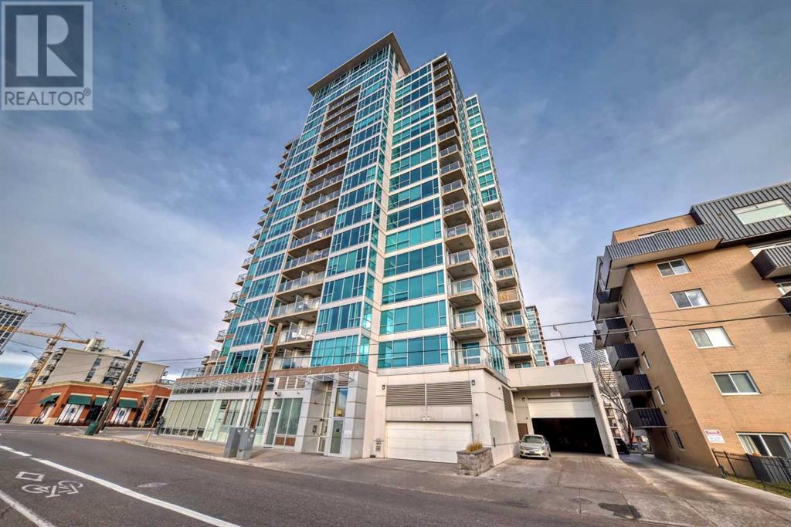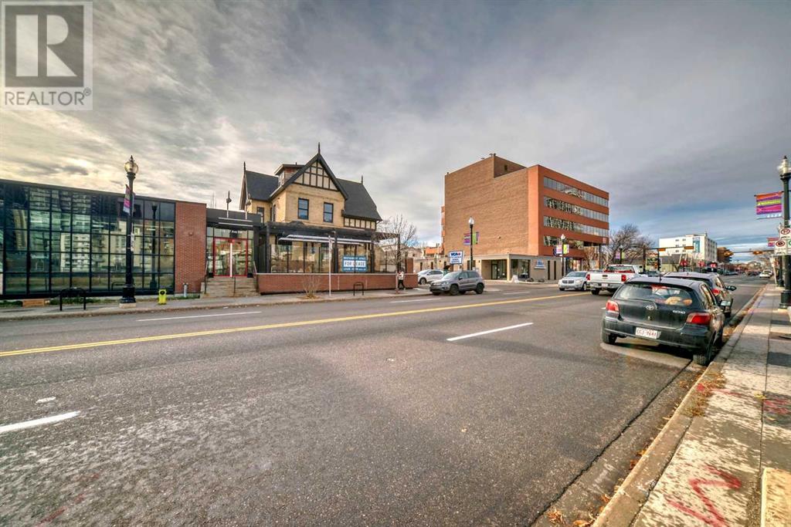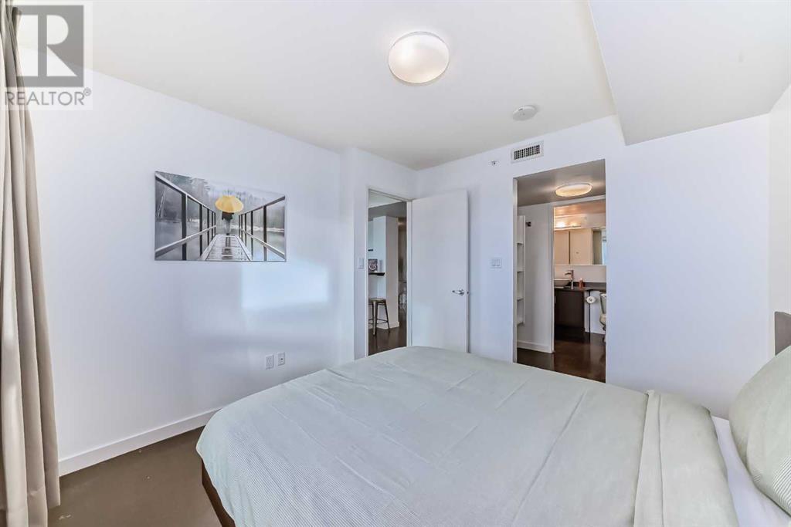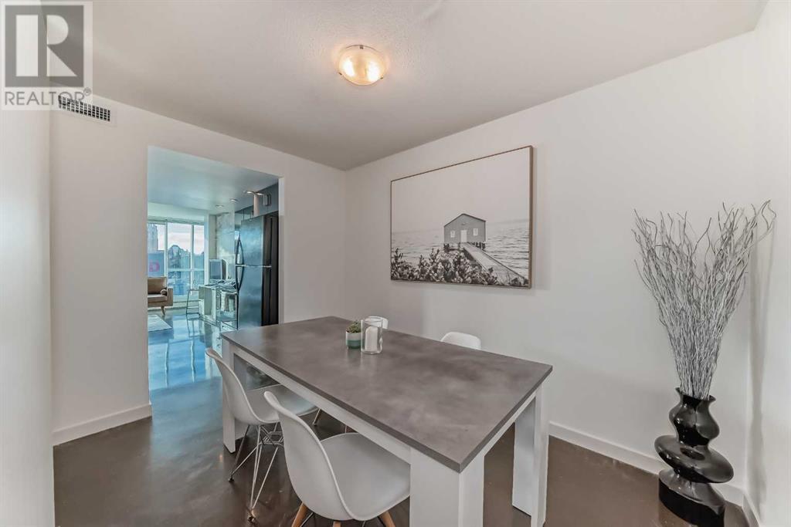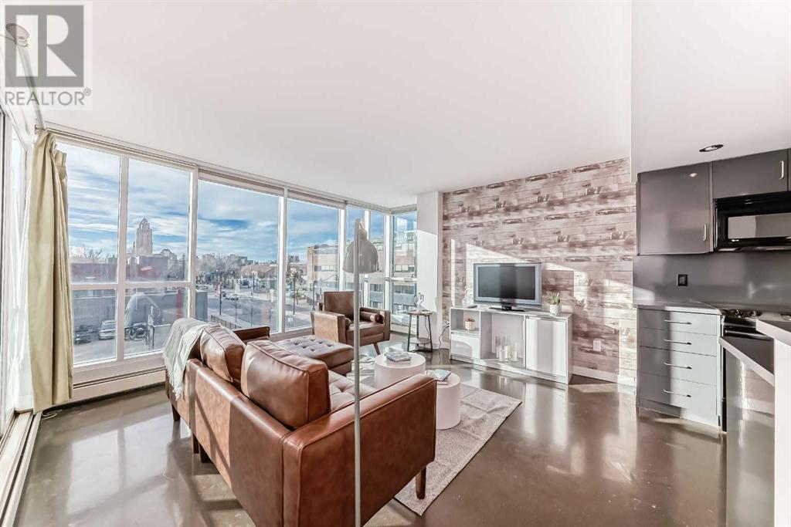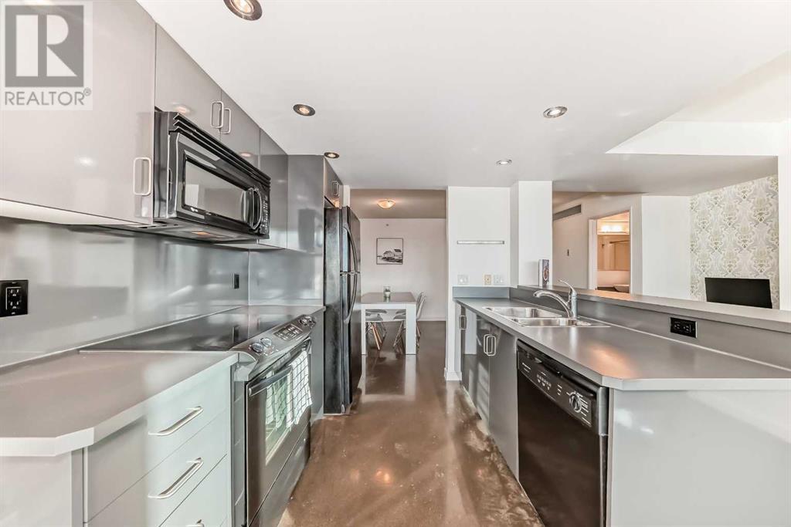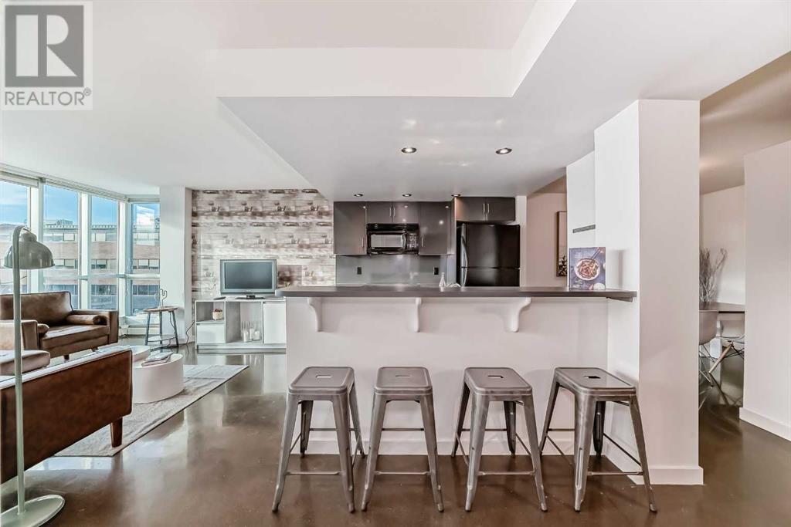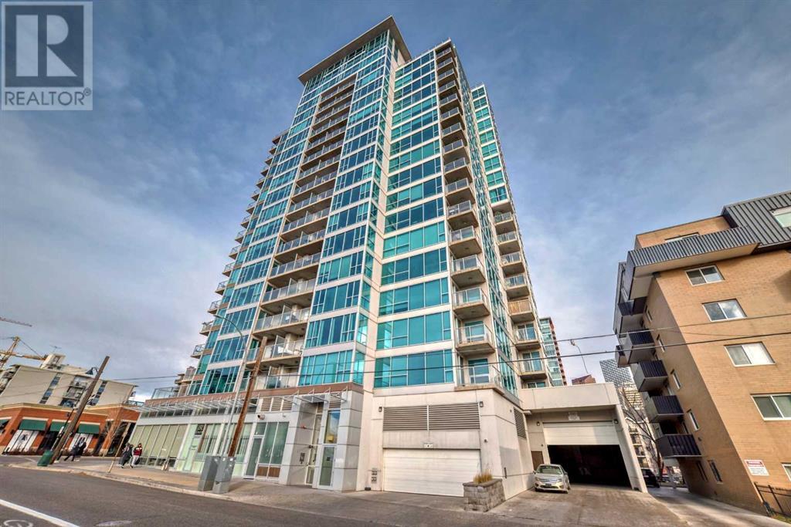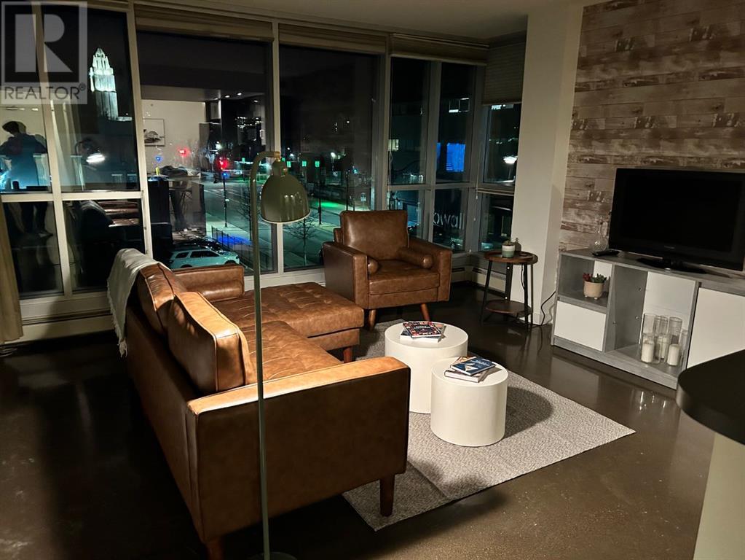306, 188 15 Avenue Sw Calgary, Alberta T2R 1S4
$329,900Maintenance, Condominium Amenities, Common Area Maintenance, Heat, Insurance, Property Management, Reserve Fund Contributions, Sewer, Waste Removal, Water
$417 Monthly
Maintenance, Condominium Amenities, Common Area Maintenance, Heat, Insurance, Property Management, Reserve Fund Contributions, Sewer, Waste Removal, Water
$417 MonthlyThis gorgeous modern condo is a short walk to 17th Avenue, 4th Street, Stampede grounds/BMO Centre, LRT, Restaurants and all the amenities and attractions of the downtown core. You'll love the breathtaking views through the huge floor to ceiling windows or this lovely corner unit. Sun streams in the windows during the day but the beauty of the city lights are enjoyed in the evening. This lovely open plan features polished acid washed concrete floors, a spacious kitchen with large island/eating bar, a separate dining area, office nook, and living room with wall to wall and corner windows and a door to the balcony. The bathroom sports a vessel sink, soaker tub and door to the beautiful Master Bedroom. The Laundry Room houses new high end washer and dryer and has plenty of storage space. This home has just been newly painted, is air-conditioned and has access to a terrace with a gas bbq outlet. Vacant and available for immediate occupancy. You'll love it! (id:51438)
Property Details
| MLS® Number | A2178169 |
| Property Type | Single Family |
| Neigbourhood | Connaught |
| Community Name | Beltline |
| AmenitiesNearBy | Park, Playground, Recreation Nearby, Schools, Shopping |
| CommunityFeatures | Pets Allowed With Restrictions |
| Features | No Smoking Home |
| Plan | 0611858 |
Building
| BathroomTotal | 1 |
| BedroomsAboveGround | 1 |
| BedroomsTotal | 1 |
| Amenities | Party Room |
| Appliances | Washer, Refrigerator, Dishwasher, Stove, Dryer, Microwave Range Hood Combo, Window Coverings |
| ConstructedDate | 2006 |
| ConstructionMaterial | Poured Concrete |
| ConstructionStyleAttachment | Attached |
| CoolingType | Central Air Conditioning |
| ExteriorFinish | Brick, Concrete, Metal, Stucco |
| FlooringType | Concrete, Other |
| HeatingType | Baseboard Heaters |
| StoriesTotal | 20 |
| SizeInterior | 714.6 Sqft |
| TotalFinishedArea | 714.6 Sqft |
| Type | Apartment |
Parking
| None |
Land
| Acreage | No |
| LandAmenities | Park, Playground, Recreation Nearby, Schools, Shopping |
| SizeTotalText | Unknown |
| ZoningDescription | Cc-cor |
Rooms
| Level | Type | Length | Width | Dimensions |
|---|---|---|---|---|
| Main Level | Other | 10.50 Ft x 6.50 Ft | ||
| Main Level | Laundry Room | 4.00 Ft x 9.08 Ft | ||
| Main Level | Dining Room | 7.75 Ft x 11.00 Ft | ||
| Main Level | Other | 13.17 Ft x 8.58 Ft | ||
| Main Level | Office | 2.00 Ft x 4.08 Ft | ||
| Main Level | 4pc Bathroom | 9.75 Ft x 5.42 Ft | ||
| Main Level | Other | 4.42 Ft x 7.83 Ft | ||
| Main Level | Primary Bedroom | 10.33 Ft x 10.08 Ft | ||
| Main Level | Living Room | 13.33 Ft x 13.17 Ft | ||
| Main Level | Other | 11.00 Ft x 5.83 Ft |
https://www.realtor.ca/real-estate/27632922/306-188-15-avenue-sw-calgary-beltline
Interested?
Contact us for more information



