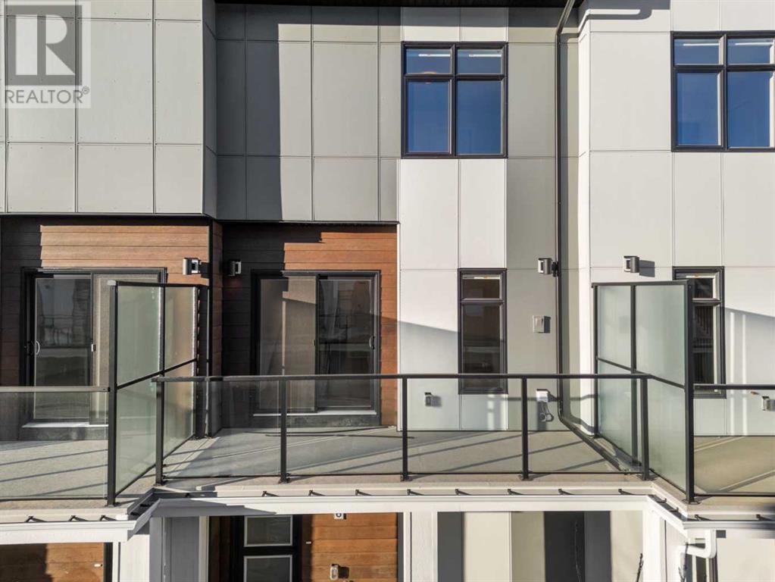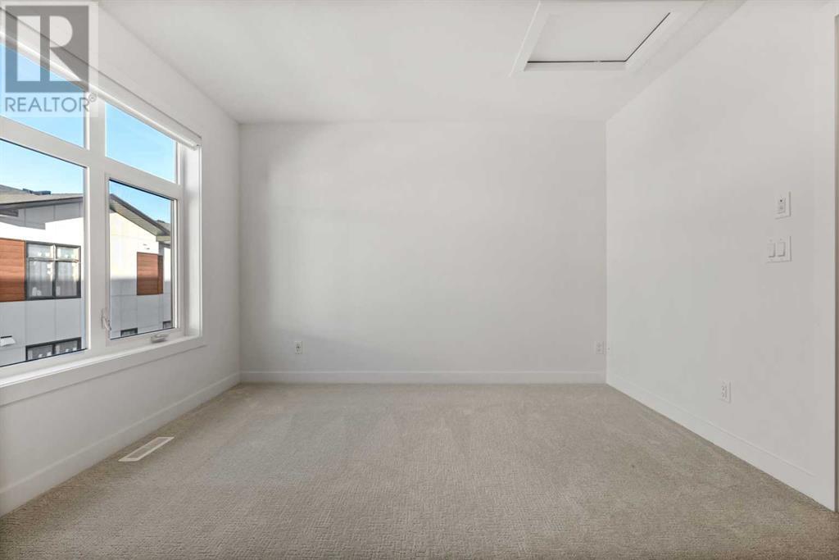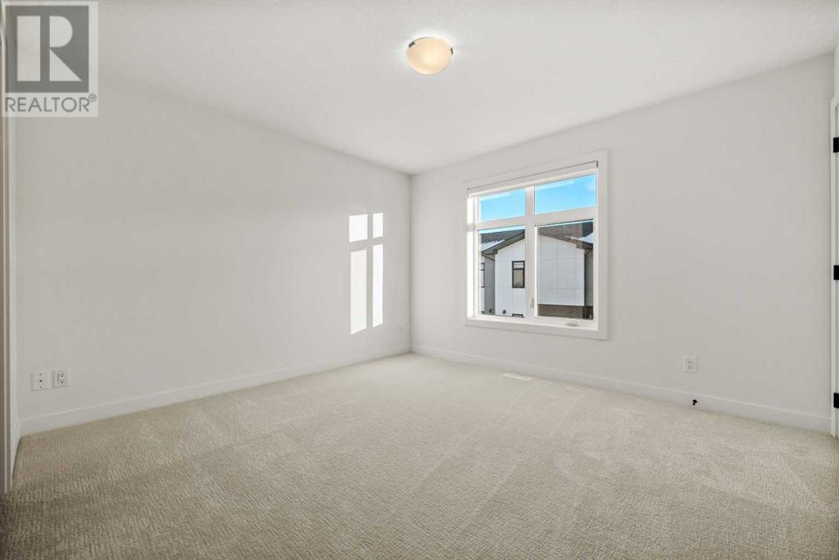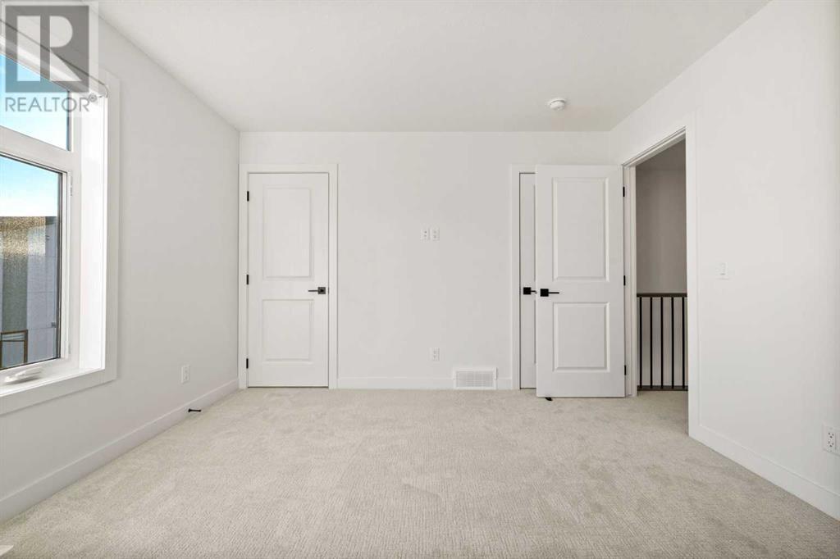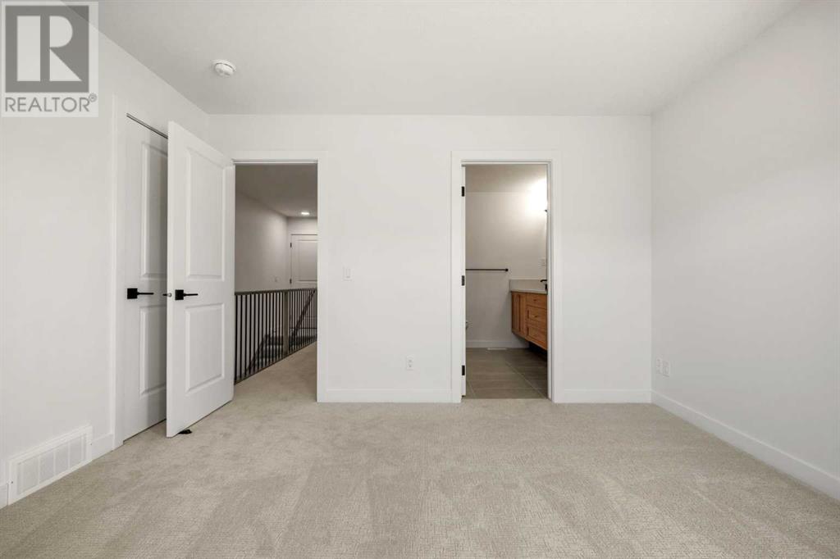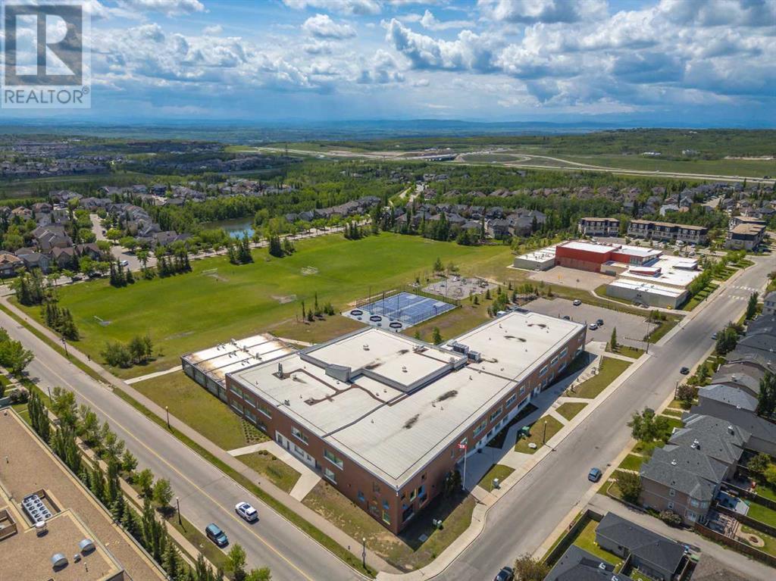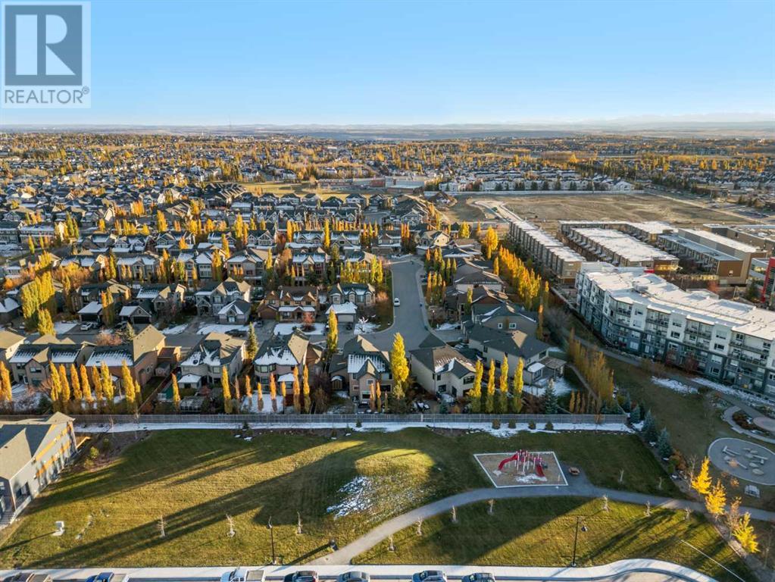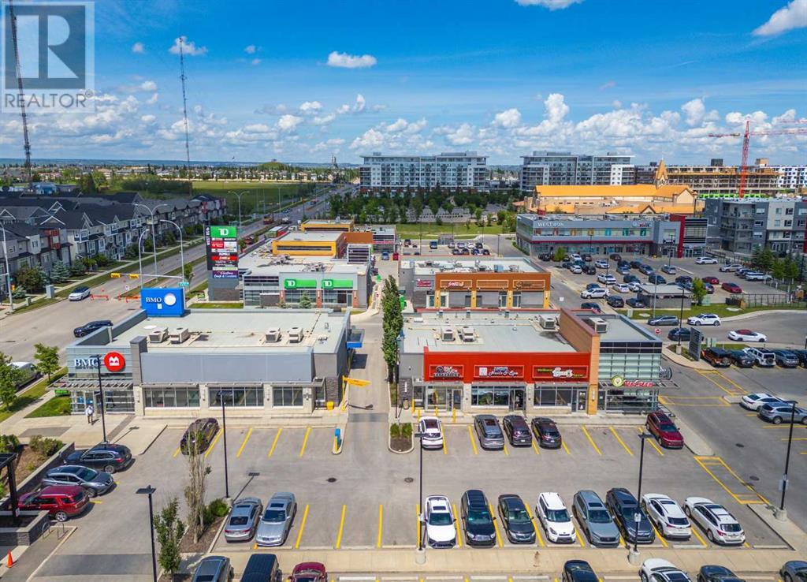306, 8235 8 Avenue Sw Calgary, Alberta T3H 6H2
$630,000Maintenance, Condominium Amenities, Common Area Maintenance, Insurance, Property Management, Reserve Fund Contributions, Waste Removal
$217 Monthly
Maintenance, Condominium Amenities, Common Area Maintenance, Insurance, Property Management, Reserve Fund Contributions, Waste Removal
$217 MonthlyIntroducing the BRAND NEW Granville Townhouse by Trico Homes – a stylish and modern 2-bedroom, 2.5-bathroom residence meticulously designed for luxurious living. This stunning home has over $35,000 in upgrades, ensuring you enjoy the finest in contemporary comfort and style.Step inside to discover a thoughtfully laid-out interior featuring double ensuites, each equipped with a double vanity for added convenience and elegance. The spacious tandem 2-car garage offers ample parking and storage solutions, making everyday living a breeze.The heart of the home is undoubtedly the chef's dream kitchen, complete with a pantry and fully upgraded appliances. The sleek black hardware and faucets throughout create a striking contrast, enhancing the modern aesthetic.For those warm days, you’ll appreciate the comfort of air conditioning rough-ins and the convenience of gasline rough-ins, providing endless possibilities for outdoor cooking or heating. Step outside to the expansive full-width patio, perfect for entertaining guests or enjoying a quiet evening under the stars.Natural light floods the south-facing balcony, creating a bright and inviting atmosphere. The Refined Rustic aesthetic is beautifully complemented by luxury vinyl plank flooring across all three levels, providing both style and durability.The main floor also features a stylish powder room, complete with a vanity for guests. You can have peace of mind with the assurance of a comprehensive home warranty, ensuring your investment is protected.This impeccable townhouse is complete and ready for you to move in today. With only a 5% deposit required by the builder, this is an opportunity you won’t want to miss. Experience modern living at its finest in the Granville townhouse by Trico Homes! (id:51438)
Property Details
| MLS® Number | A2173169 |
| Property Type | Single Family |
| Neigbourhood | Aspen Woods |
| Community Name | West Springs |
| AmenitiesNearBy | Park, Playground, Schools, Shopping |
| CommunityFeatures | Pets Allowed With Restrictions |
| Features | No Animal Home, No Smoking Home, Parking |
| ParkingSpaceTotal | 2 |
| Plan | 2311107 |
Building
| BathroomTotal | 3 |
| BedroomsAboveGround | 2 |
| BedroomsTotal | 2 |
| Age | New Building |
| Appliances | Washer, Refrigerator, Cooktop - Gas, Dishwasher, Dryer, Microwave, Humidifier, Hood Fan, Window Coverings, Washer/dryer Stack-up, Water Heater - Tankless |
| BasementFeatures | Walk Out |
| BasementType | See Remarks |
| ConstructionStyleAttachment | Attached |
| CoolingType | None |
| ExteriorFinish | Composite Siding |
| FlooringType | Carpeted, Tile, Vinyl Plank |
| FoundationType | Poured Concrete |
| HalfBathTotal | 1 |
| HeatingType | Forced Air |
| StoriesTotal | 3 |
| SizeInterior | 1427.9 Sqft |
| TotalFinishedArea | 1427.9 Sqft |
| Type | Row / Townhouse |
Parking
| Attached Garage | 2 |
| Tandem |
Land
| Acreage | Yes |
| FenceType | Not Fenced |
| LandAmenities | Park, Playground, Schools, Shopping |
| SizeDepth | 39.5 M |
| SizeFrontage | 17 M |
| SizeIrregular | 12261.00 |
| SizeTotal | 12261 M2|2 - 4.99 Acres |
| SizeTotalText | 12261 M2|2 - 4.99 Acres |
| ZoningDescription | M-g |
Rooms
| Level | Type | Length | Width | Dimensions |
|---|---|---|---|---|
| Main Level | 2pc Bathroom | 5.11 M x 6.10 M | ||
| Main Level | Dining Room | 12.30 M x 7.60 M | ||
| Main Level | Kitchen | 12.20 M x 15.30 M | ||
| Main Level | Living Room | 15.11 M x 14.50 M | ||
| Upper Level | 4pc Bathroom | 8.60 M x 4.11 M | ||
| Upper Level | 4pc Bathroom | 4.60 M x 8.20 M | ||
| Upper Level | Bedroom | 12.30 M x 11.40 M | ||
| Upper Level | Primary Bedroom | 12.50 M x 11.50 M |
https://www.realtor.ca/real-estate/27588986/306-8235-8-avenue-sw-calgary-west-springs
Interested?
Contact us for more information



















