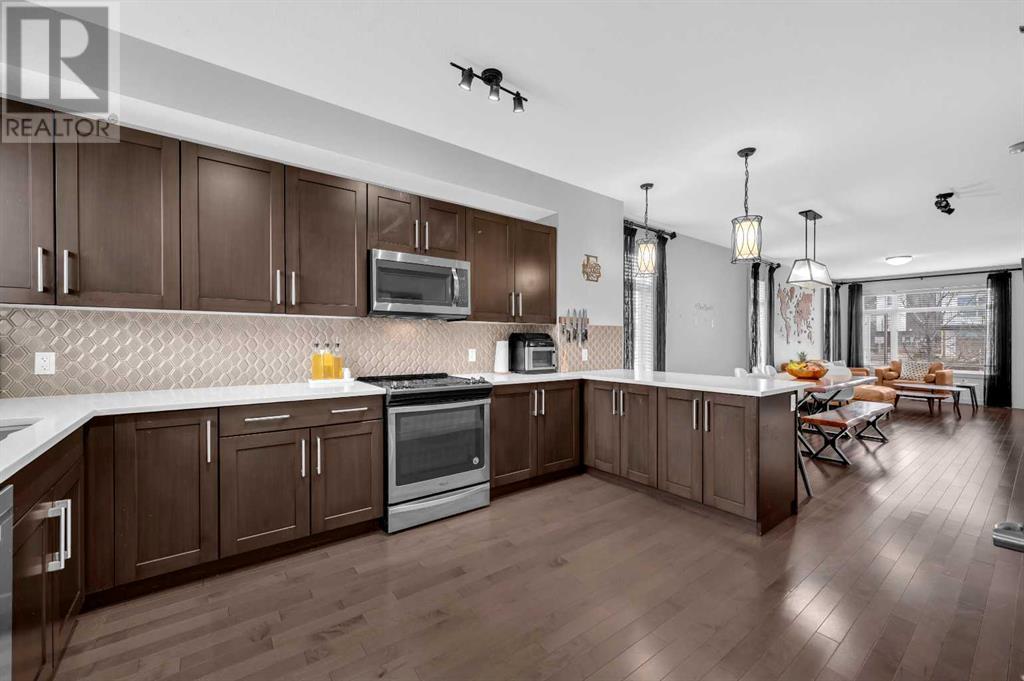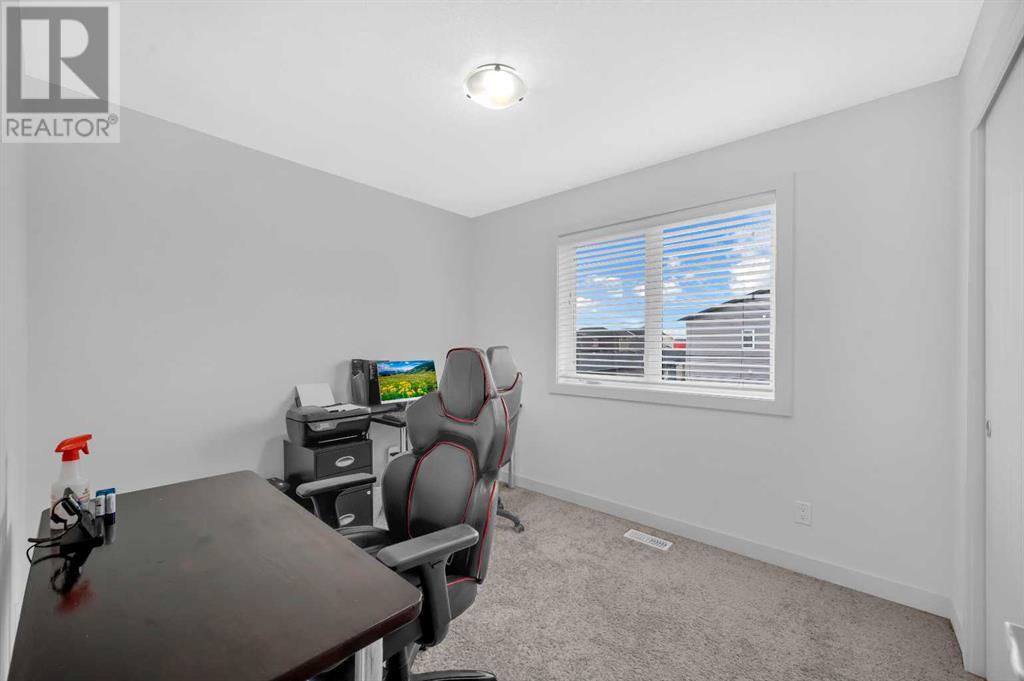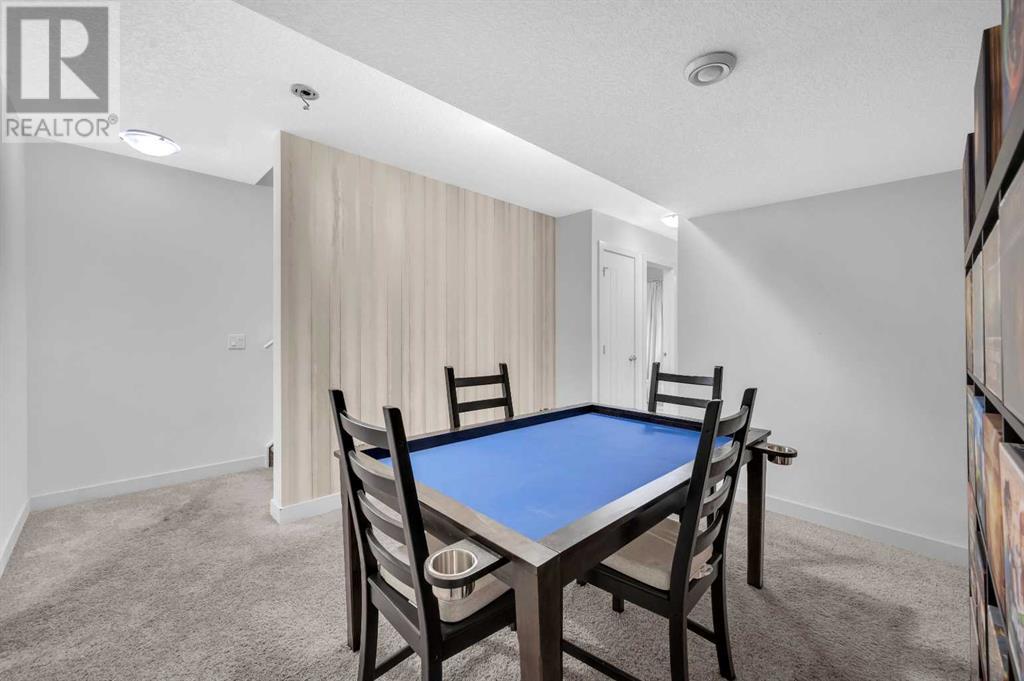5 Bedroom
4 Bathroom
1,414 ft2
Central Air Conditioning
Forced Air
$579,000
Welcome to 306 Redstone Blvd NE, a stunning, move-in-ready gem nestled in the heart of Calgary’s vibrant Redstone community. This meticulously maintained home is the perfect blend of modern upgrades, energy efficiency, and luxurious living. Whether you’re a growing family, a savvy investor, or someone who loves to entertain, this property has it all! RECENT UPGRADES:- 2022: Brand-new hardwood floors and a state-of-the-art hot water tank installed. - 2023: A powerful 8kW solar panel system (20 panels!) was added, slashing your energy bills and reducing your carbon footprint. Plus, enjoy enhanced privacy with new fencing in the fully fenced backyard. - 2024: A new water softener ensures your home’s water is pure and gentle. - 2025: The home shines with brand-new siding and a fresh garage roof, delivering long-lasting protection for years to come. HEATED, DETACHED DOUBLE GARAGE Say goodbye to icy windshields and chilly mornings! The insulated, double-detached garage is perfect for car enthusiasts, DIY projects, or extra storage. Spacious & Versatile Living - 2047.84 sqft of livable area! NO CONDO FEES!- Main Floor: A cozy yet open layout with a convenient ½ bath, perfect for guests. - Upstairs: Three generously sized bedrooms and two full baths, including a luxurious primary suite. - Basement: Fully finished with two additional bedrooms and a full bath, ideal for a growing family, guests, or a home office. Outdoor OasisThe backyard is your private retreat, complete with a gas line for your BBQ—perfect for summer cookouts and entertaining under the stars. The new fencing adds both style and privacy, making it the ultimate space to relax or play. ENERGY EFFICIENCY MEETS SAVINGSWith 20 solar panels installed in 2023, this home is as eco-friendly as it is cost-effective. Imagine slashing your energy bills while doing your part for the planet! LocationRedstone is one of Calgary’s most sought-after neighbourhoods, offering easy access to sch ools, parks, shopping, and major transportation routes. You’re not just buying a home—you’re investing in a lifestyle. DON’T WAIT—THIS ONE WON’T LAST!With its unbeatable upgrades, prime location, and endless potential, 306 Redstone Blvd NE is the home you’ve been searching for. Schedule your showing today and make this dream home YOURS before it’s gone! (id:51438)
Property Details
|
MLS® Number
|
A2203734 |
|
Property Type
|
Single Family |
|
Neigbourhood
|
Redstone |
|
Community Name
|
Redstone |
|
Amenities Near By
|
Park, Playground, Schools, Shopping |
|
Features
|
Other, Back Lane, No Animal Home, No Smoking Home, Gas Bbq Hookup, Parking |
|
Parking Space Total
|
2 |
|
Plan
|
1711547 |
|
Structure
|
None |
Building
|
Bathroom Total
|
4 |
|
Bedrooms Above Ground
|
3 |
|
Bedrooms Below Ground
|
2 |
|
Bedrooms Total
|
5 |
|
Amenities
|
Other |
|
Appliances
|
Refrigerator, Oven - Electric, Water Softener, Dishwasher, Dryer, Microwave, Window Coverings, Washer & Dryer, Water Heater - Gas |
|
Basement Development
|
Finished |
|
Basement Type
|
Full (finished) |
|
Constructed Date
|
2017 |
|
Construction Material
|
Wood Frame |
|
Construction Style Attachment
|
Attached |
|
Cooling Type
|
Central Air Conditioning |
|
Exterior Finish
|
Vinyl Siding |
|
Flooring Type
|
Carpeted, Ceramic Tile, Hardwood |
|
Foundation Type
|
Poured Concrete |
|
Half Bath Total
|
1 |
|
Heating Type
|
Forced Air |
|
Stories Total
|
2 |
|
Size Interior
|
1,414 Ft2 |
|
Total Finished Area
|
1413.74 Sqft |
|
Type
|
Row / Townhouse |
Parking
|
Detached Garage
|
2 |
|
Garage
|
|
|
Heated Garage
|
|
Land
|
Acreage
|
No |
|
Fence Type
|
Fence |
|
Land Amenities
|
Park, Playground, Schools, Shopping |
|
Size Depth
|
34 M |
|
Size Frontage
|
10.73 M |
|
Size Irregular
|
304.00 |
|
Size Total
|
304 M2|0-4,050 Sqft |
|
Size Total Text
|
304 M2|0-4,050 Sqft |
|
Zoning Description
|
M-g |
Rooms
| Level |
Type |
Length |
Width |
Dimensions |
|
Second Level |
3pc Bathroom |
|
|
1.53 M x 2.74 M |
|
Second Level |
4pc Bathroom |
|
|
1.54 M x 3.05 M |
|
Second Level |
Bedroom |
|
|
3.13 M x 4.12 M |
|
Second Level |
Bedroom |
|
|
2.80 M x 3.21 M |
|
Second Level |
Primary Bedroom |
|
|
3.14 M x 4.38 M |
|
Basement |
4pc Bathroom |
|
|
1.52 M x 3.05 M |
|
Basement |
Bedroom |
|
|
2.90 M x 3.77 M |
|
Basement |
Bedroom |
|
|
3.86 M x 3.07 M |
|
Basement |
Recreational, Games Room |
|
|
4.63 M x 5.87 M |
|
Basement |
Furnace |
|
|
1.83 M x 2.15 M |
|
Main Level |
2pc Bathroom |
|
|
1.50 M x 1.47 M |
|
Main Level |
Dining Room |
|
|
3.59 M x 5.77 M |
|
Main Level |
Kitchen |
|
|
3.30 M x 4.22 M |
|
Main Level |
Living Room |
|
|
3.41 M x 3.42 M |
https://www.realtor.ca/real-estate/28152557/306-redstone-boulevard-ne-calgary-redstone







































